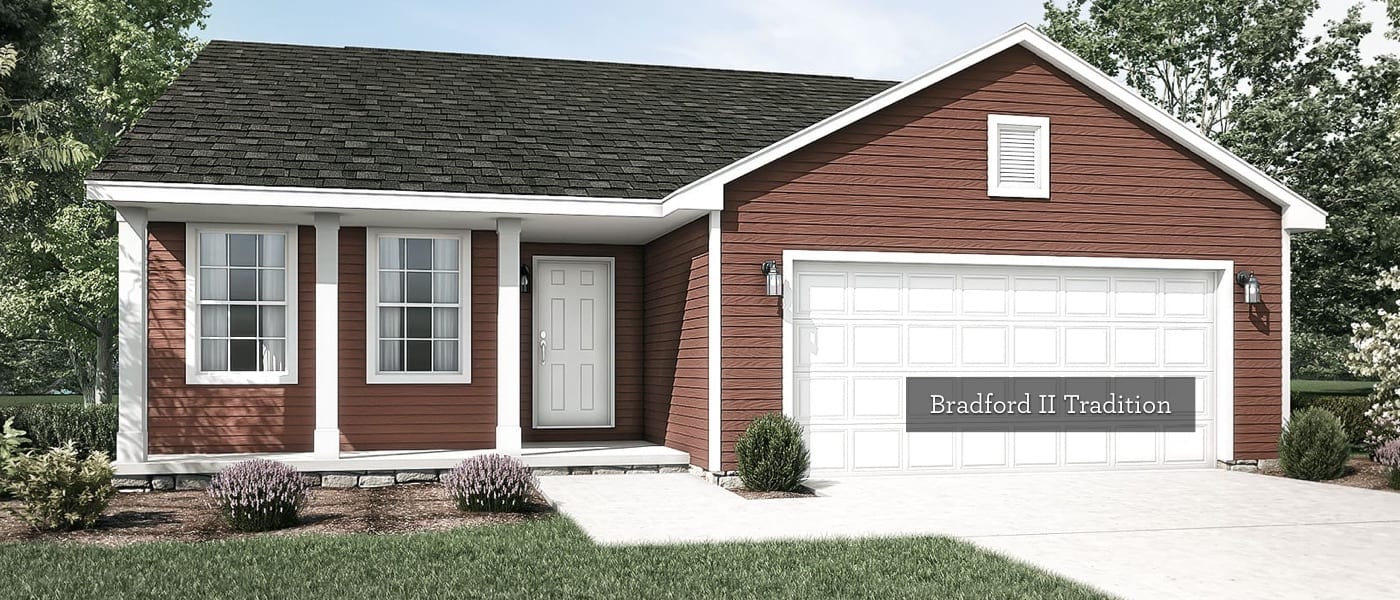
Introducing the Bradford II Floor Plan
 Our newest floor plan is destined to be a customer favorite because it combines so many of our most beloved features. The Bradford II is a 1,493 square-foot ranch home with three bedrooms and two bathrooms.
Our newest floor plan is destined to be a customer favorite because it combines so many of our most beloved features. The Bradford II is a 1,493 square-foot ranch home with three bedrooms and two bathrooms.
Some of the popular features of the Bradford II include:
- Large laundry room
- Open-concept kitchen, dining and great room
- Third bedroom that can easily be turned into a den
- Master bedroom with a large walk-in-closet
The open-concept floor plan is one of the most appealing features that many of our homeowners customize their floor plan to include, but the Bradford II already has that great flow between rooms. The kitchen, dining room and great room are all open to one another, making entertaining easy as can be. The open-concept cooking-living-dining combination also makes it simpler to keep open lines of communication between you and your family. No matter what’s going on, you’re close to everything and everyone you love.
Although we are offering the Bradford II as our newest floor plan, we will still continue to offer the original Bradford floor plan as well. These floor plans both make the most of every inch of living space while proving that a small footprint doesn’t mean you can’t live large.
The Bradford II is available in the Classic, Tradition, Craftsman and Farmhouse elevations.
Does the Bradford II sound like the perfect floor plan for you? Contact us today to get started on customizing your ideal Wayne home.
About Wayne Homes
Wayne Homes is a custom homebuilder in Ohio, Pennsylvania, Michigan, and West Virginia (see all Model Home Centers). We offer over 50 fully customizable floor plans and a team dedicated to providing the best experience in the home building industry. For more information, Ask Julie by Live Chat or call us at (866) 253-6807.





















