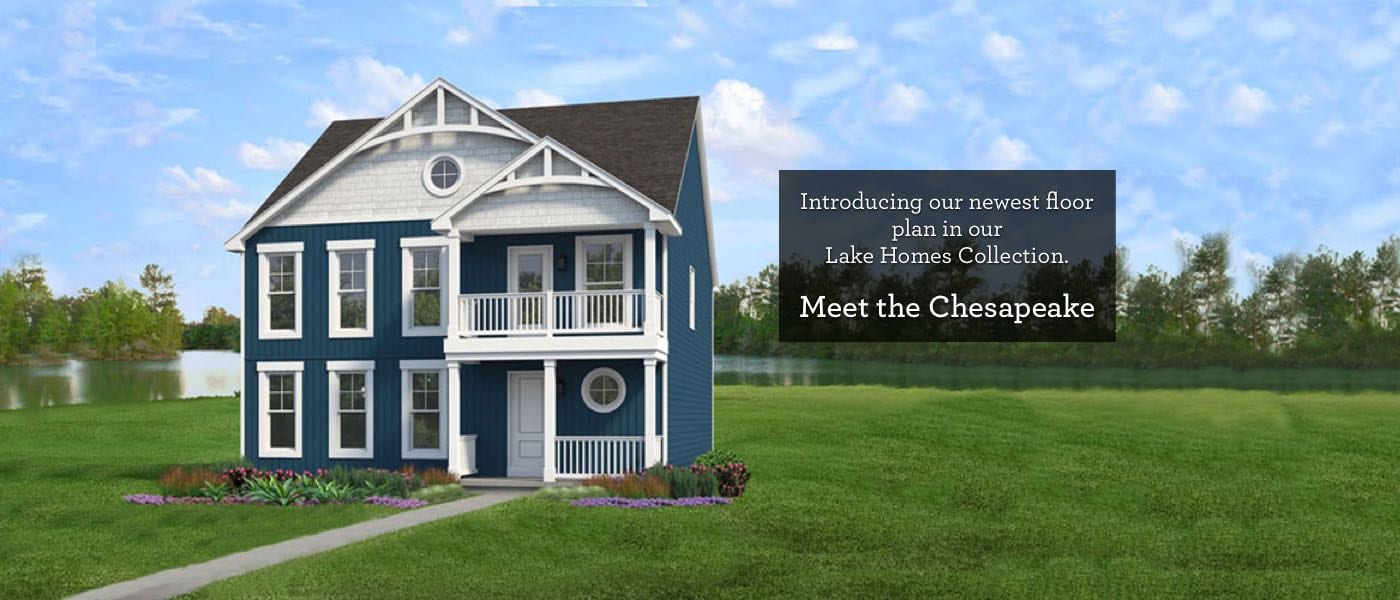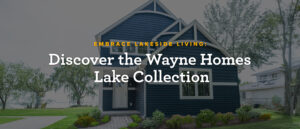
Introducing the Chesapeake Lake Home
Imagine coming home to a beautiful lake property.

A serene getaway or perhaps your full-time residence, nestled close to the waterfront with views for days. It’s a dream for many, but it doesn’t just have to be a dream for much longer. Introducing the Chesapeake…the newest in our Lake Collection.
Our newest collection of homes make lake living more affordable than ever, and puts that dream of a lake home within reach. The Chesapeake is the third of our newly released lake homes, joining the Adley and the Lynden. The Chesapeake is a large two-story home with lots of room for friends and family who come to stay with you at the lake. Let’s take a closer look.
Chesapeake Plan Details:
- 2530 Sq. Ft.
- Two-story
- 4 bedroom
- 2.5 bath
- Elevations: Classic, Craftsman, NEW Waterfront
The centerpiece of the Chesapeake is its large kitchen with a great island that looks into the great room and the dining room.
A large pantry off of the kitchen provides ample storage. In order to make the most of a view, there are sightlines from all of the main living areas. The great room, dining room, and kitchen all see through to the back of the home to the large windows.
Owner or guest privacy is guaranteed with one of the bedrooms on the first floor.
This can easily be converted into a secondary owner suite by making the pantry an en-suite bathroom if you prefer this to the second-floor owner suite. The second-floor owner suite is very spacious with two individual vanities in the owner bath. Two secondary bedrooms upstairs each with a walk-in closet provide comfortable sleeping quarters for kids or guests. The second floor is also home to a great loft area, perfect for a den or bonus space. The laundry is conveniently located upstairs.
For extra lake time, take advantage of the opportunity to add a porch off of the rear of the owner suite. You can literally step outside your bedroom and take in the sweet serenity of a lakefront view.
Are you ready to make your dream a reality? Give us a call! We’re standing by, waiting to help.
About Wayne Homes
Wayne Homes is a custom homebuilder in Ohio, Pennsylvania, Michigan, and West Virginia (see all Model Home Centers). We offer over 50 fully customizable floor plans and a team dedicated to providing the best experience in the home building industry. For more information, Ask Julie by Live Chat or call us at (866) 253-6807.





















