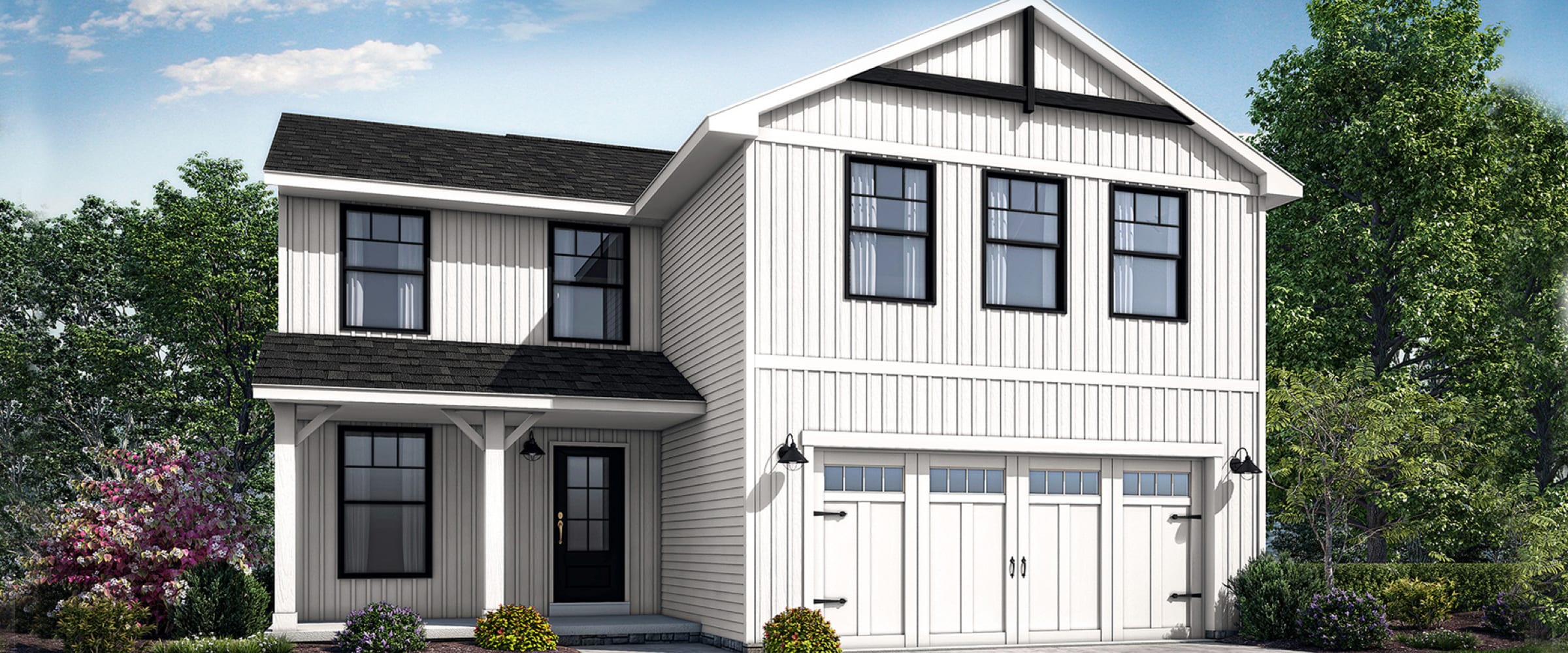
Introducing the Essex II Floor Plan
 Evolution is inevitable. We learn, we adapt, we change.
Evolution is inevitable. We learn, we adapt, we change.
We’ve applied these principles to one of our beloved floor plans to make it even better, resulting in the Essex II. This two-story, three-bedroom, two-and-a-half bathroom home has 1,778 square feet of living space. Let’s explore every inch and see how the Essex II has evolved from the original Essex.
The Essex floor plan is a great family home, but we’ve noticed over the years that there are some customizations that homeowners routinely change in the Essex, so we applied them to the Essex II. Now, the kitchen and great room have been flipped, and the home has a laundry room off of the garage.
Some of the exclusive features of the Essex II include:
- An island that is the centerpiece of the kitchen, and the home
- Sightlines between the kitchen and the great room to keep you connected
- Huge loft for games, crafts, a home office or even a fourth bedroom
- A king-sized master suite with room for a king-sized bed and much more
- A walk-in closet to accommodate all your shoes, pants, shirts and…more shoes
With all of these amazing features, you may be wondering how this home is under 2,000 square feet? The answer is: clever design. The Essex II floor plan brings the kitchen, dining room and great room together for a feeling of openness. And oversized features like the huge master suite and walk-in closet add to that sense of spaciousness, all within a modest footprint. Available in the Classic, Family, Homestead, Farmhouse elevations, the Essex II is a smart choice for any family.
Ready to make the Essex II yours? Contact us to schedule a virtual appointment and get started!
About Wayne Homes
Wayne Homes is a custom homebuilder in Ohio, Pennsylvania, Michigan, and West Virginia (see all Model Home Centers). We offer over 50 fully customizable floor plans and a team dedicated to providing the best experience in the home building industry. For more information, Ask Julie by Live Chat or call us at (866) 253-6807.

 Evolution is inevitable. We learn, we adapt, we change.
Evolution is inevitable. We learn, we adapt, we change.



















