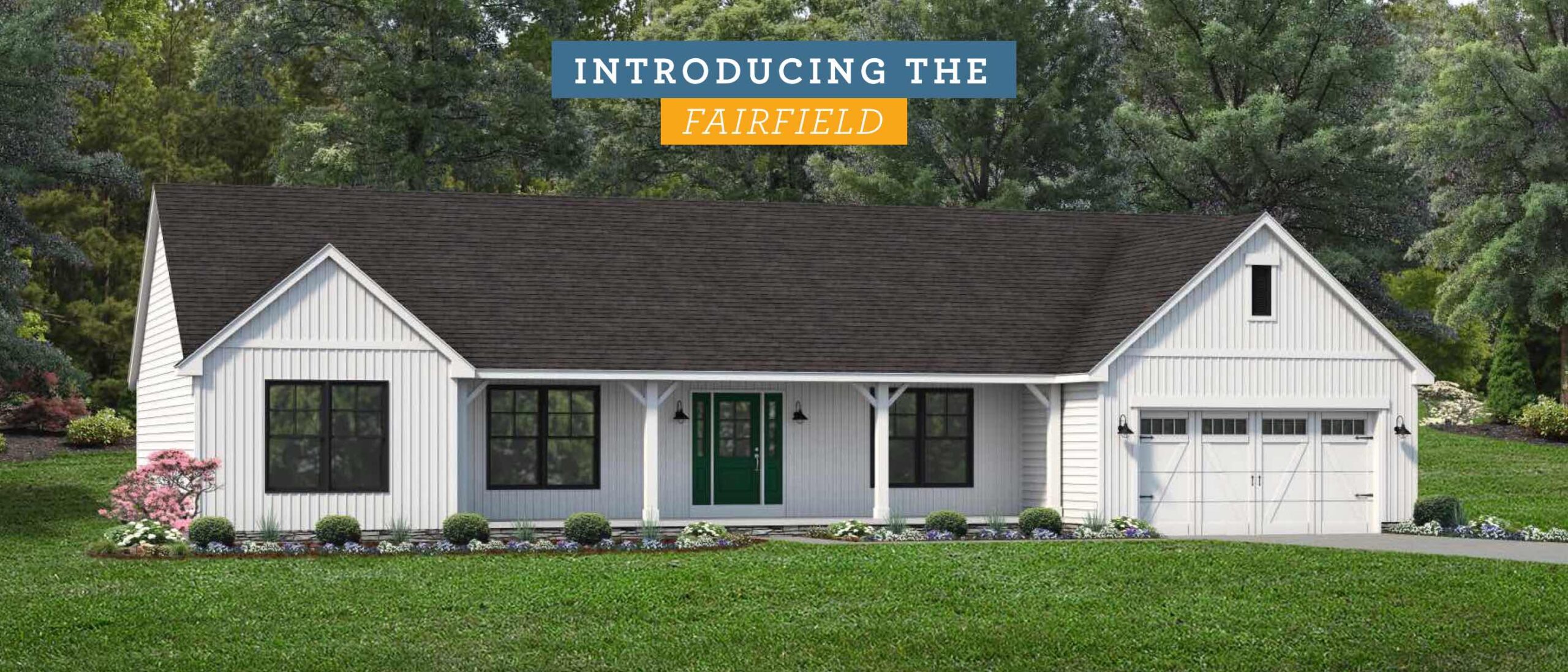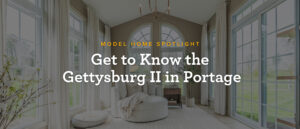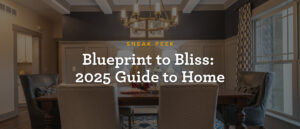
Introducing the Fairfield Ranch Floor Plan
We are excited to share our newest floor plan: the Fairfield!
This floor plan is a great ranch floor plan that is based on our popular Brentwood floor plan, but with some great modifications.
 The Fairfield at a glance:
The Fairfield at a glance:
- Ranch floor plan
- 1,863 sq. ft.
- 3 bedrooms
- 2.5 bathrooms
- Available exteriors: Classic, Craftsman, Farmhouse, Smart Style, Tradition
A few of the features that are specific to the Fairfield include a well-placed owner suite and a large great room. The owner suite is split from the other bedrooms in this ranch floor plan and is private from other areas of the home, making it a true retreat. The owner suite also has an option for a luxury bath (the included feature is a 5’ shower). The great room was created to be spacious and provide lots of room for entertaining guests and family.
Other favorite features of the Fairfield ranch floor plan include:
- Large walk-in closet in owner suite
- Laundry/mudroom in owners entry
- Den/flex space located in front entry
- Kitchen island
- Powder room
The Fairfield really feels like you’re living large even with a smaller footprint. We love how you get so many features within this space. The Fairfield is great for everyone–families with older children, for couples or families who like to entertain, or even for empty nesters. It’s a clever ranch floor plan that truly puts your home to work for you. Whether you want privacy or room to entertain; a blissful retreat or a kitchen full of friends and family, the Fairfield has all that you could want, without breaking the bank.
Take a closer look at the Fairfield floor plan here, and start making plans for your own!
Are you sold on the Fairfield? Let us know! We can’t wait to put a plan together for you to build the home you’ve been dreaming of.
Learn more about our ranch style homes in this Quick guide to top ranch style house plans.
About Wayne Homes
Wayne Homes is a custom homebuilder in Ohio, Pennsylvania, Michigan, and West Virginia (see all Model Home Centers). We offer more than 50 fully customizable floorplans and a team dedicated to providing the best experience in the home building industry. For more information, Ask Julie by Live Chat or call us at (866) 253-6807.






















