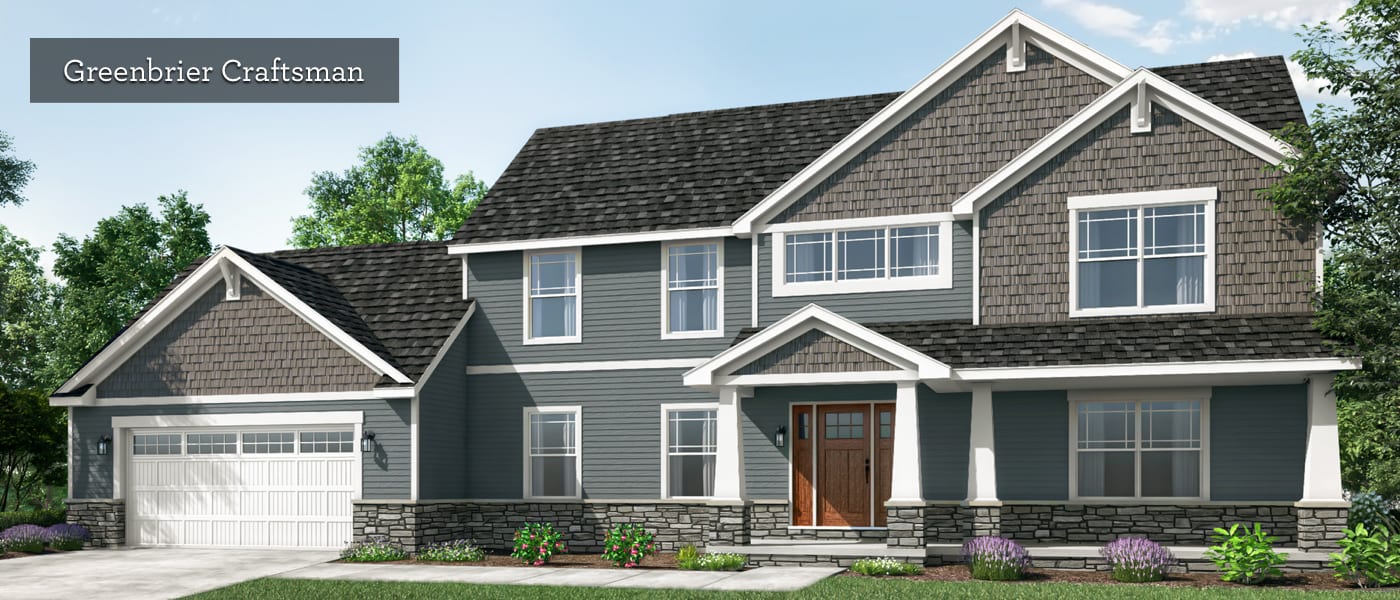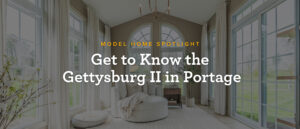
Introducing The Greenbrier
*We have discontinued the Greenbrier as a floor plan. However, as a custom home builder, we can take any element of any floor plan and make it uniquely yours. If there’s something about the Greenbrier that you absolutely love, we can still build it on your land! Be sure to also check out our full list of floor plans.
The Greenbrier is our newest floor plan and has a lot to love. This two-story home is available in the Classic, Tradition, Craftsman and Farmhouse elevations. It offers 2,334 square feet of living space, three bedrooms, two and a half bathrooms.
The Features On Everyone’s Wish List

The Greenbrier floor plan offers some of America’s most wanted home features, including:
- Office nook area
- Large laundry room with linen closet
- His and hers walk-in closets in master bedroom
- Both bedrooms upstairs have walk-in closets
- Spacious loft area
The Greenbrier is thoughtfully designed to make the most of the space, while also providing ample room for storage and organization. An office nook area provides a spot for mail, papers and your laptop, and the large laundry room means you can stash laundry piles somewhere other than your bathroom. Large closets provide a place for everything…for everyone.
Perfect for Entertaining
- Spacious kitchen with a double window
- Large wall of cabinets – great for parties
- Kitchen located between great room and dining room
- Roomy walk-in pantry
- Large Great Room
The spacious kitchen is a huge draw for guests. Everyone likes to congregate in the kitchen, so the natural light and plentiful cabinets make it easy to have all you need close by as guests enjoy food and conversation. Sandwiched in between the great room and dining room, the kitchen is in a prime spot for all your entertaining needs.
You and your guests will love the Greenbrier!
Is the Greenbrier floor plan perfect for you? Visit one of our locations, and get started building your own!
About Wayne Homes
Wayne Homes is a custom homebuilder in Ohio, Pennsylvania, Indiana, Michigan, and West Virginia (see all Model Home Centers). We offer nearly 50 fully customizable floor plans and a team dedicated to providing the best experience in the home building industry. For more information, Ask Julie by Live Chat or call us at (866) 253-6807.





















