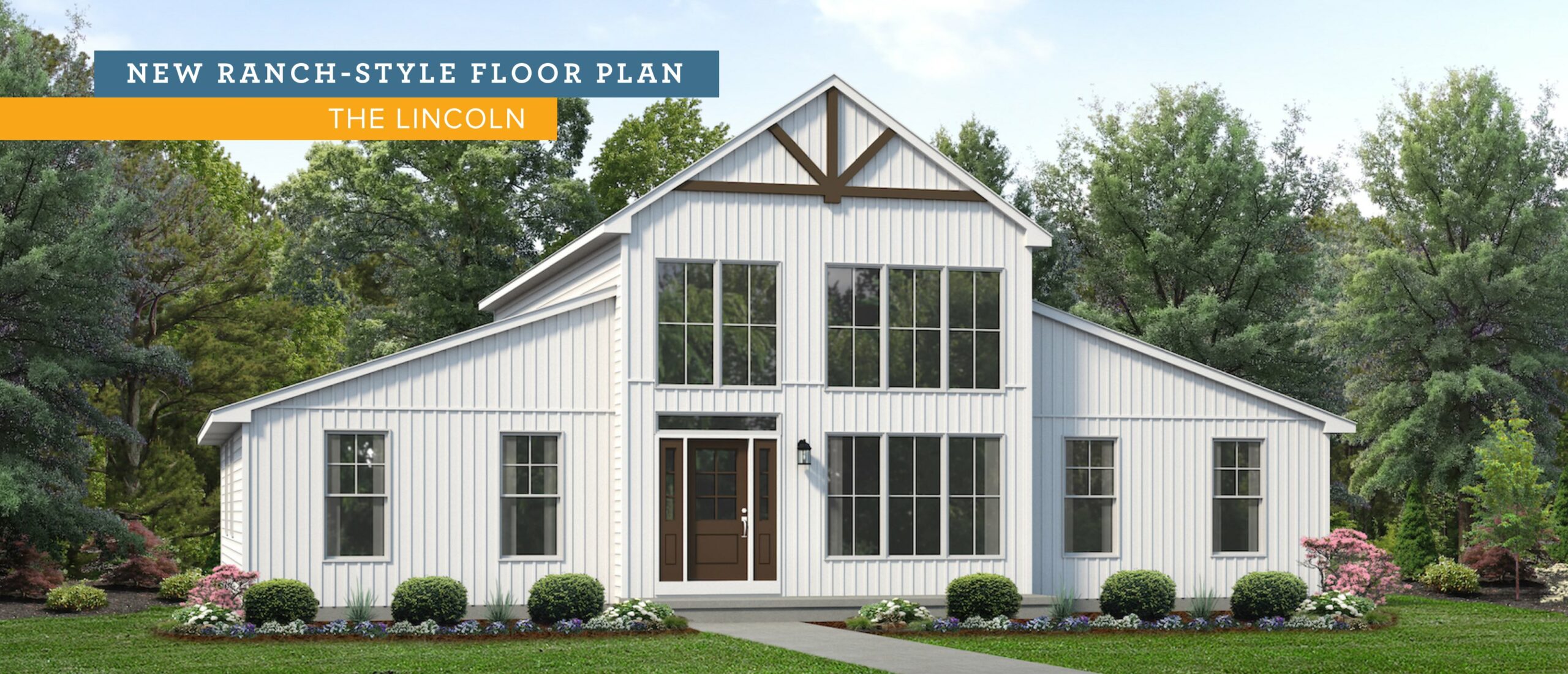
Introducing the Lincoln Floor Plan
We are proud to introduce Wayne Homes’ newest floor plan: the Lincoln!
The Lincoln floor plan is a great ranch-style plan that provides relaxed, main-floor living.
The Lincoln Floor Plan at a Glance:
- Ranch floor plan
- 2017 square feet
- 3 bedrooms
- 2.5 bathrooms
- Available exteriors: farmhouse, homestead, smart style, classic
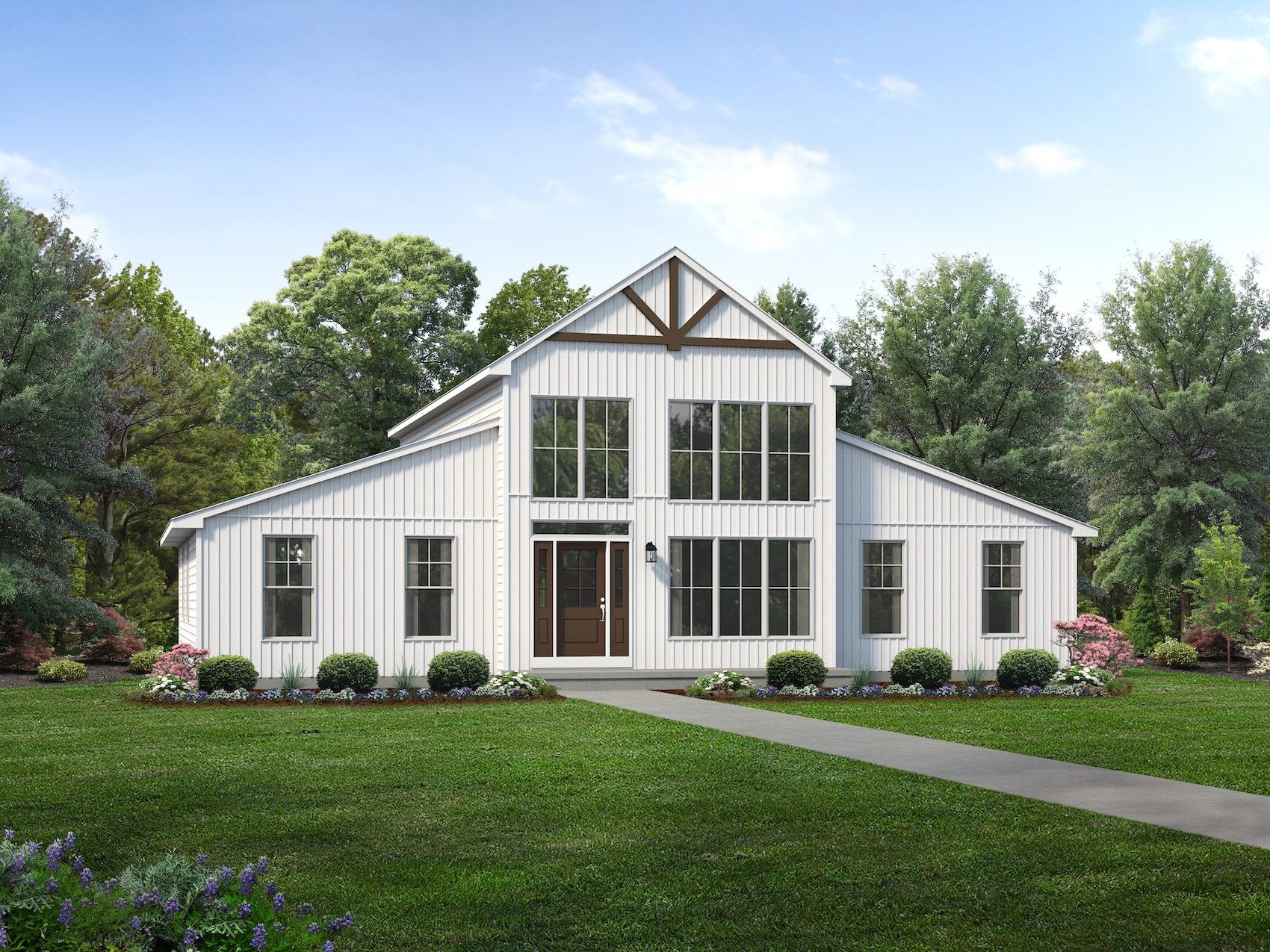

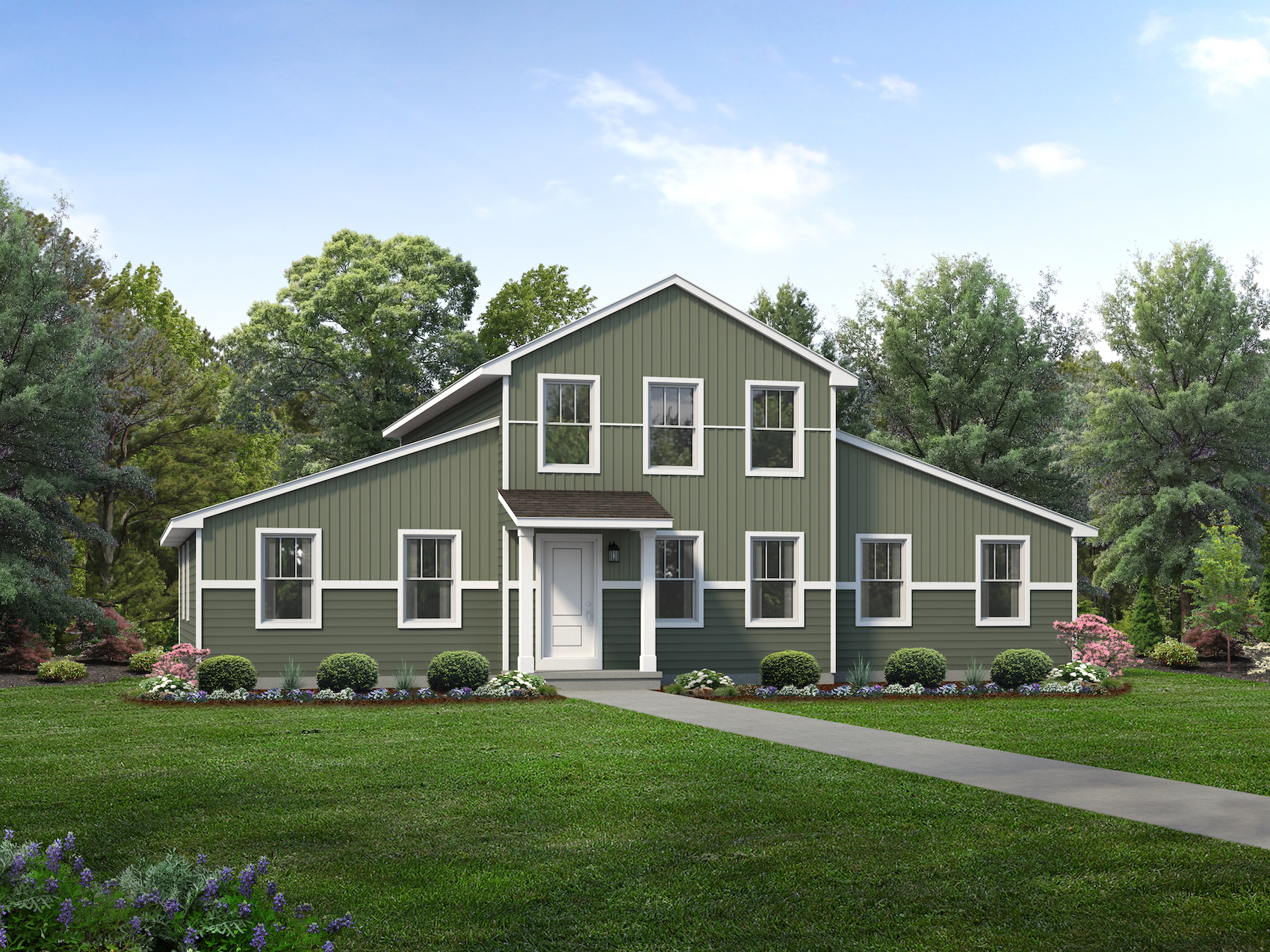

Bardominium-Style Living
The Lincoln is a spacious barndominium-style home, which features a large main open living area with 17’ tall walls. Barndominiums typically feature a wide-open floor plan and have large multi-use living spaces. This style of home really opens things up, making every home feel large and spacious.
Standout Features
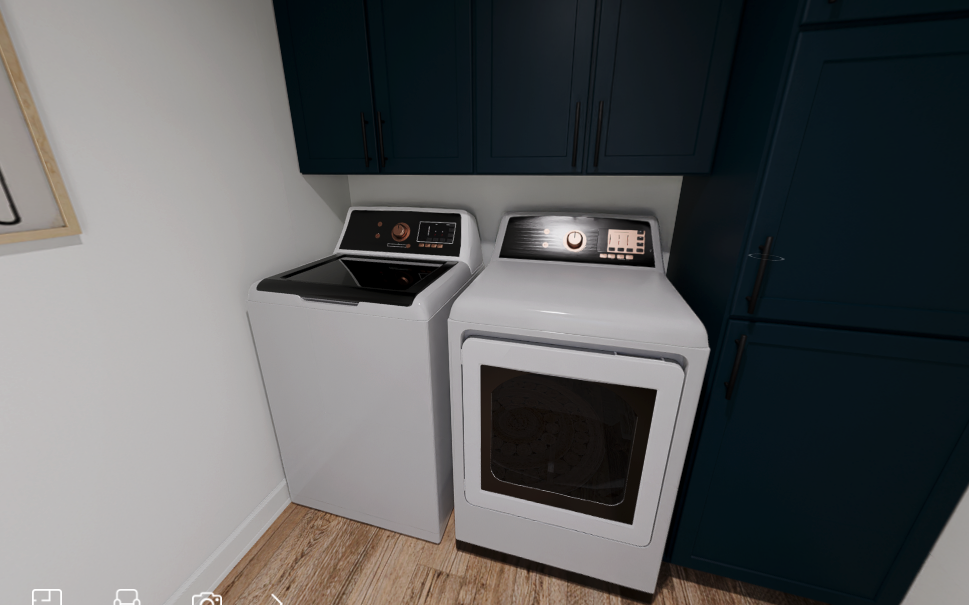
Some other standout features of the Lincoln include a private owner suite with two walk-in closets –no fighting over the bigger closet! With the owner suite on the opposite side of the home from the secondary bedrooms, it provides a layer of privacy everyone appreciates. The Lincoln also has a large laundry room – which is one of the most-requested items for new homebuyers, so, of course, we had to make sure to include it! These are just some of the modern conveniences this floorplan offers.
Thoughtful Design Touches
This floor plan has lots of thoughtful design touches that simply make life better. For example, there is a half bath conveniently located off the dining/kitchen area for guests to use. And, for remote workers, there is an office nook off of the great room.
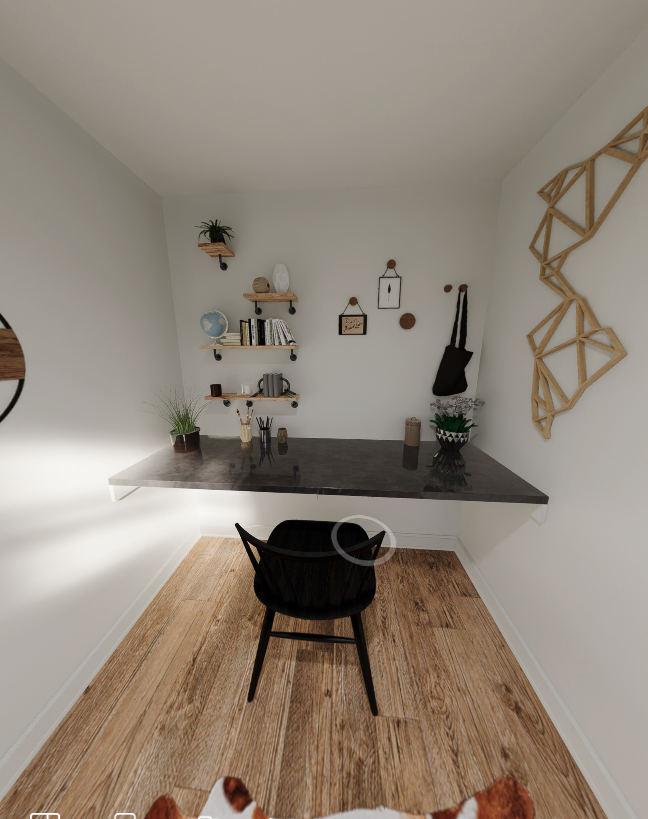

Your Wish List Items…and More!
Homeowners will love the wealth of natural light that floods the main living area with windows on two-story walls at the front and the rear of the home. If cooking is your thing, the Lincoln floor plan offers not one but two kitchen islands! One features a flush eat-ledge for casual meals and catching up with the family. A spacious walk-in pantry ensures there is a place for everything to be perfectly organized in your kitchen. The large dining room beckons family to gather around the table to connect.
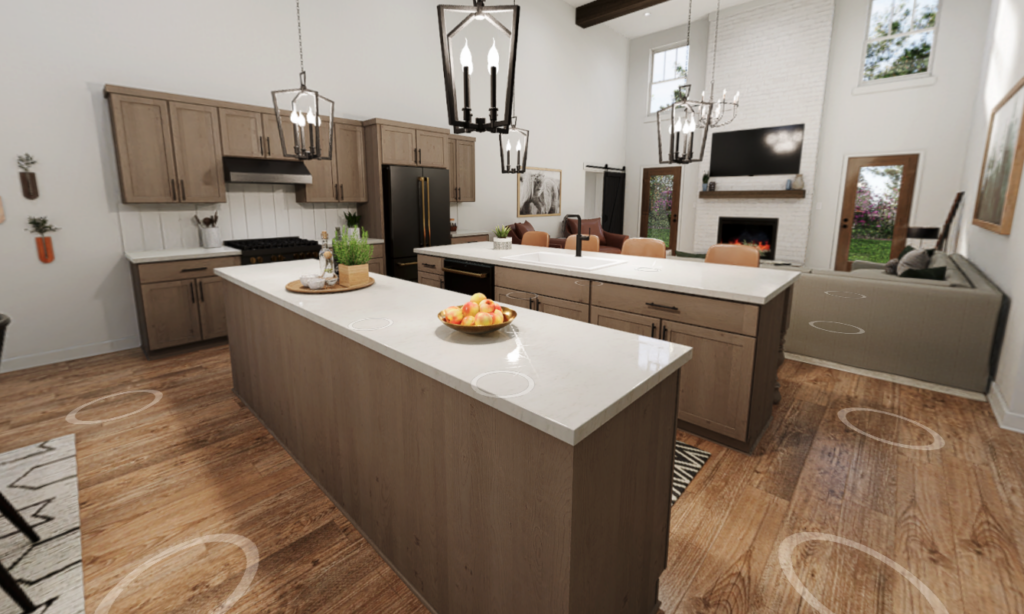

Easy to Customize
Finally, the Lincoln floor plan provides opportunities for easy customizations that can make this ranch-style home even better. For example, a garage can easily be added to the side of home with entry through the laundry room for the ultimate drop zone.
No matter what your style, the Lincoln can be completely customized to fit your needs. You can use these helpful online design tools to get a jump-start on bringing your Lincoln to life:
Do you love the Lincoln floor plan? Get started planning your Lincoln today! Contact us.
About Wayne Homes
Wayne Homes is a custom homebuilder in Ohio, Pennsylvania, Michigan, and West Virginia (see all Model Home Centers). We offer more than 50 fully customizable floorplans and a team dedicated to providing the best experience in the home building industry. For more information, Ask Julie by Live Chat or call us at (866) 253-6807.





















