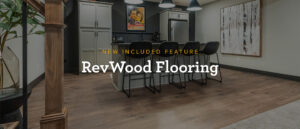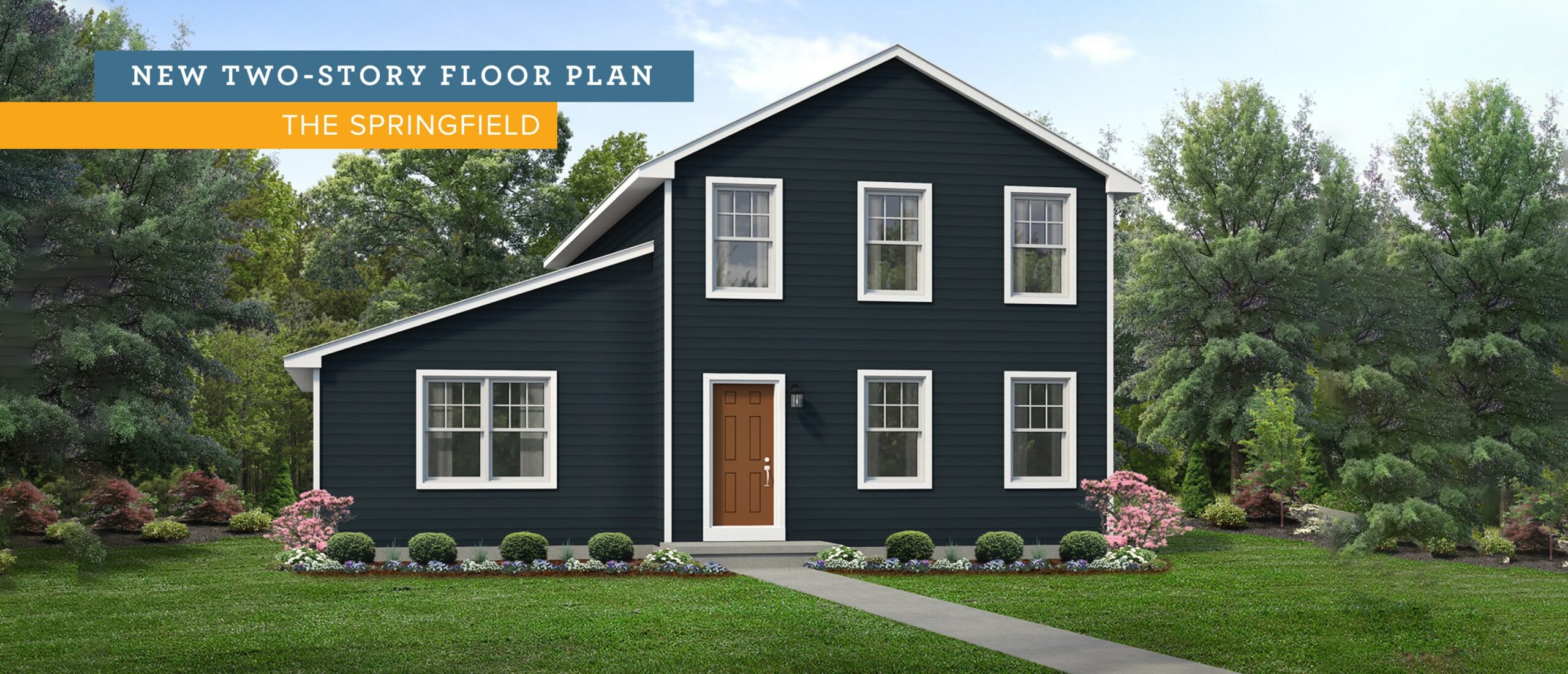
Introducing the Springfield Floor Plan
The Springfield Has It All
We are thrilled to introduce the Springfield floor plan. This brand new two-story floor plan from Wayne Homes is one of those homes that just “has it all.” From favorite features to just the right amount of space, the Springfield is a breath of fresh air.
Let’s take a closer look at what the Springfield offers:
- 3 bedrooms
- 2.5 bathrooms
- 1,934 square feet
- Available exteriors: Classic, Farmhouse, Smart Style
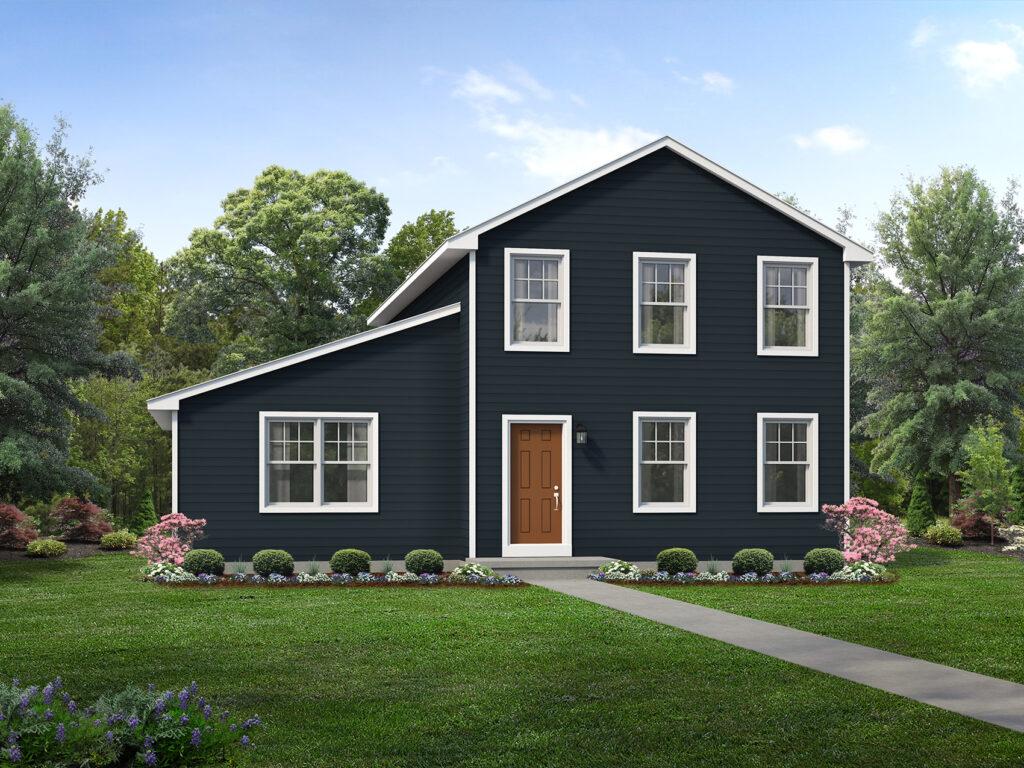


The Springfield has some of the most-requested features that everyone seems to love. The first one is a main-floor owner suite. This feature is especially important for families with older children. That layer of separation can be much needed for all members of the family. The main-floor owner suite delivers no-steps living, making this an excellent forever home as you age in place.
If you love an open concept floor plan, then the Springfield has it!
The Springfield features a barndominium-style open concept in the main living area, giving you lots of space and natural light. This style of home is often associated with soaring ceilings and wide open spaces. The name comes from barn conversions that displayed this type of layout before it became popular in all homes. The two-story great room is a perfect example of those soaring ceilings that let light flood in through the front wall of windows.
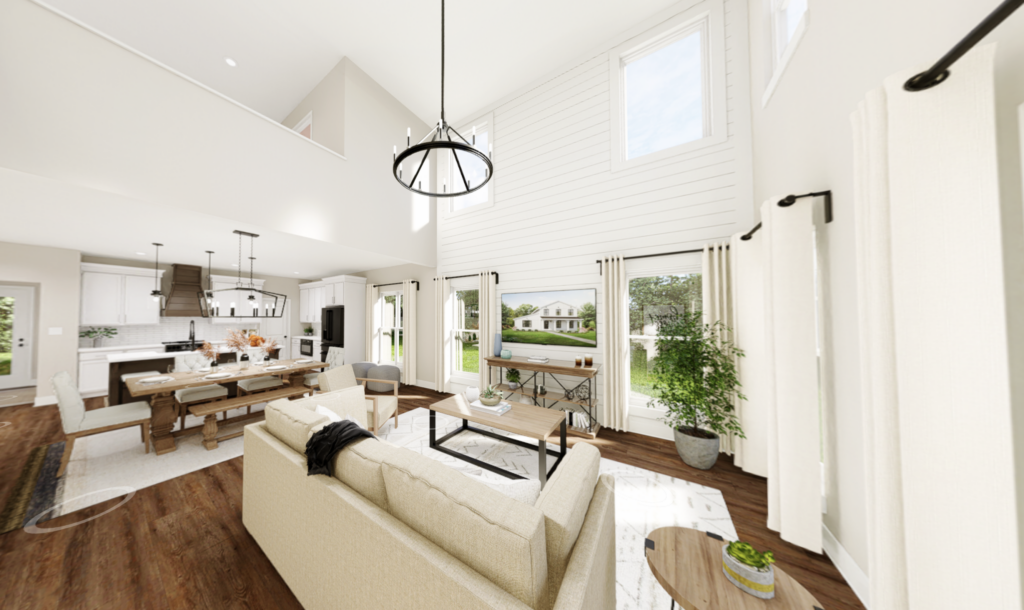
Everyone’s favorite place is the kitchen, and the Springfield floor plan has an amazing one.
With an island and large walk-in pantry, the kitchen in the Springfield is exactly what modern homeowners want. We know storage tops many peoples’ lists as a must have, so the large walk-in closet located just off of the owner’s entry at the rear of the home will have you downright giddy.
Speaking of storage, the Springfield has it in spades. Check out the many storage options this new floor plan offers:
- large walk-in closet in the owner’s suite
- linen closet in the owner’s bathroom
- large walk-in closet just inside the owner’s entry
- linen closet with access from the loft, just outside the upstairs main bathroom
- spacious walk-in pantry
A few more favorite features of the Springfield floor plan include the loft area overlooking the two-story great room on the second floor and the half bathroom on the first floor.
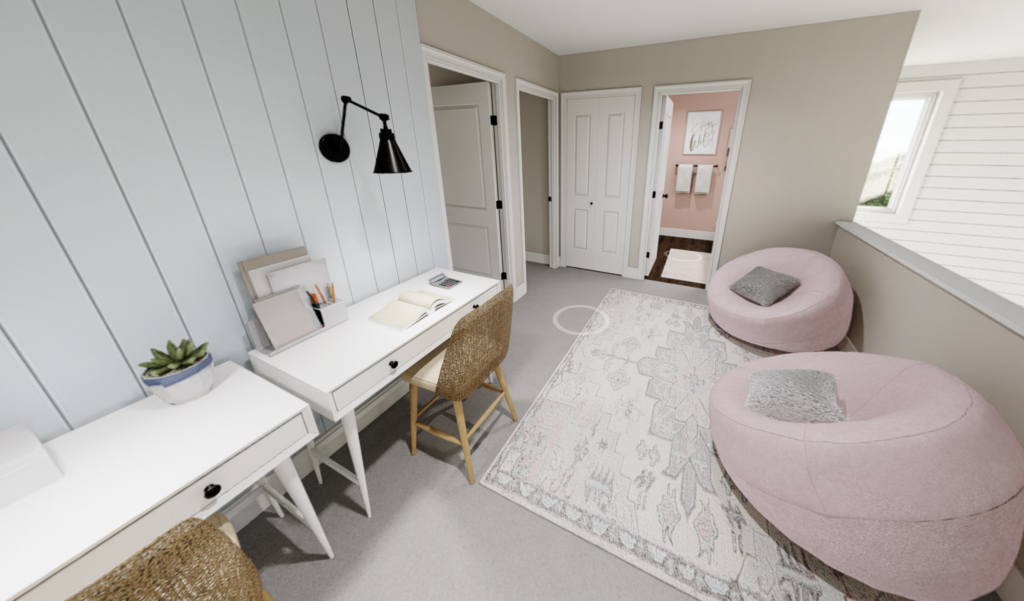

Both of these features are all about convenience. Need a spot for the kids to play while still being within sight lines? The loft area is perfect! It could also double as a second rec room or home office. The first floor powder room is ideal for guests, so there’s no need for anyone to step foot into the owner’s private sanctuary.
Is there a feature the Springfield floor plan doesn’t offer that you want?
No problem! The Springfield can be completely customized to fit your needs. For example, if an attached garage is on your must-have list, there’s an option to easily add one! Or, if you’re browsing other floor plans and you see something you like, let us know, and we can incorporate it into your custom Springfield floor plan.
Use Wayne Homes’ online tools to see if the Springfield floor plan is right for you:
Ready to start customizing your Springfield floor plan? Contact us, and we can show you how to get started.
About Wayne Homes
Wayne Homes is a custom homebuilder in Ohio, Pennsylvania, Michigan, and West Virginia (see all Model Home Centers). We offer more than 50 fully customizable floorplans and a team dedicated to providing the best experience in the home building industry. For more information, Ask Julie by Live Chat or call us at (866) 253-6807.




