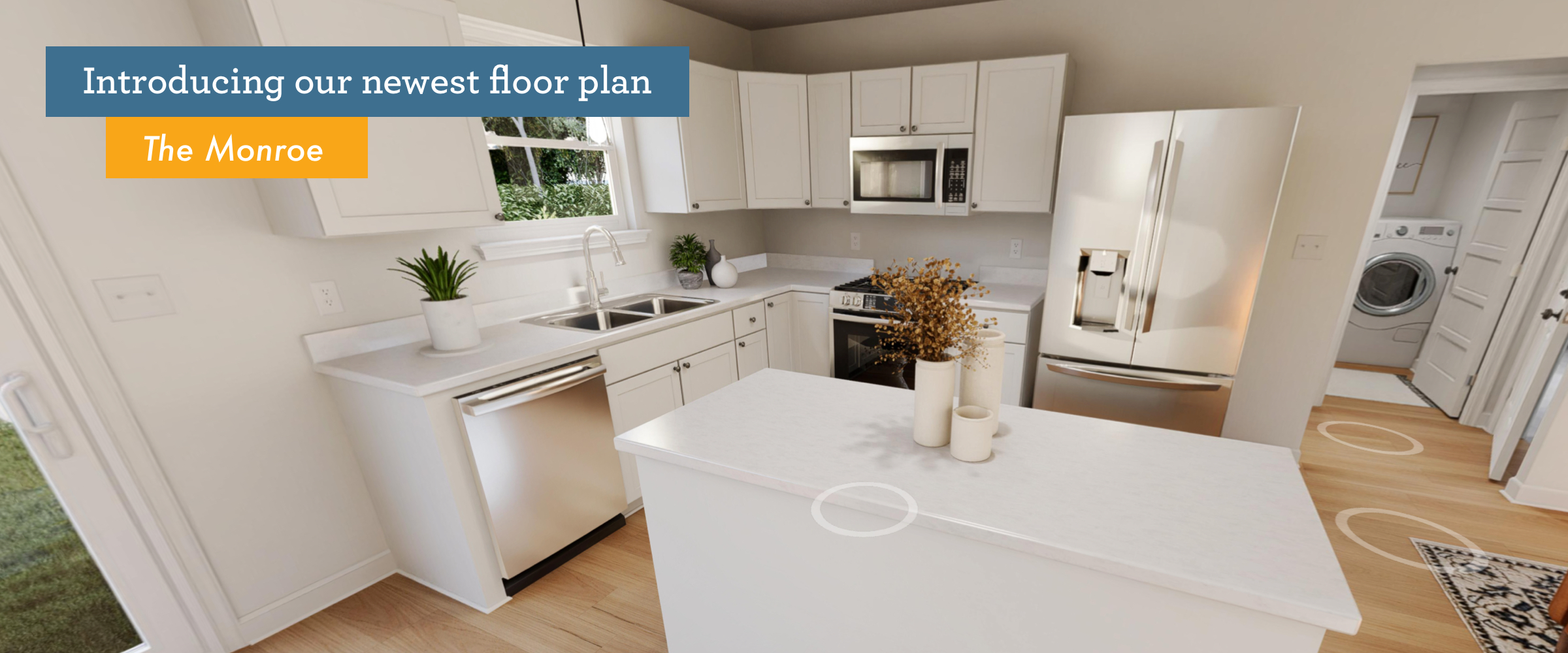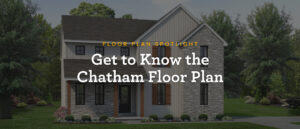
Introducing the Wayne Homes Monroe: Our Newest Ranch Floor Plan
The Wayne Homes Monroe is our newest ranch floor plan, and you’ll love what this 1,335-square-foot floor plan packs into a smaller footprint.
The Wayne Homes Monroe takes the ever-popular ranch home layout and puts every square inch of its space to work. The inspiration behind this floor plan was to create a home with the room and features you want, but not more than you need. This creates the perfect balance of modern-must haves with value and efficiency, all within 1,335 square feet.
Here is the Wayne Homes Monroe at a glance:
- Square feet – 1,335 sq. ft.
- Beds – 3
- Baths – 2
- Available exteriors – Classic, Smart Style, Craftsman, Farmhouse

There’s nothing quite like the ease of one-floor living to put everything within reach. The Monroe takes some of Wayne Homes’ tried-and-true tricks for creating the perfect layout and applies them in this right-sized home. For example, the owner suite is separated from the secondary bedrooms for privacy. This layout makes it easy to grow with a home as children get older.
Another modern must-have is a centralized open-concept kitchen, dining and great room. The kitchen is without a doubt, the heart of the home, so we put it right in the center of the Monroe. With a great flow between the kitchen, dining and great room, you are able to keep the lines of communication open, making the Monroe a delight to entertain in.
Finally, we know that storage is key to the success of a right-sized home, so we made it a priority in the Monroe. For example, the owner suite features a large walk-in closet, with lots of storage for clothes, shoes and more.
If you’re looking for a beautiful right-sized ranch home at a great value with the quality that comes with Wayne Homes, then the Monroe is just right for you.
Want to see more of the Monroe? Check out our suite of online tools:
Learn more about the Monroe and get started on your path to a new home!
About Wayne Homes
Wayne Homes is a custom homebuilder in Ohio, Pennsylvania, Michigan, and West Virginia (see all Model Home Centers). We offer more than 50 fully customizable floorplans and a team dedicated to providing the best experience in the home building industry. For more information, Ask Julie by Live Chat or call us at (866) 253-6807.





















