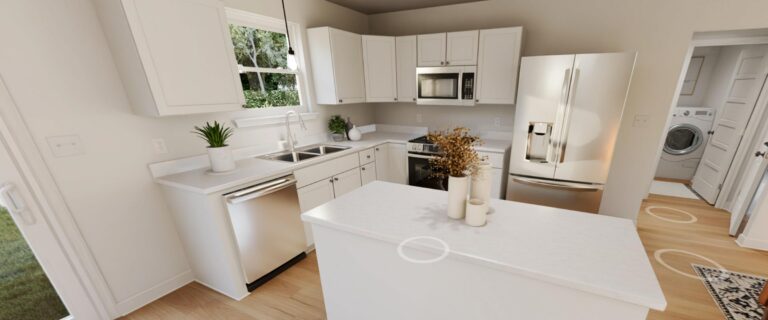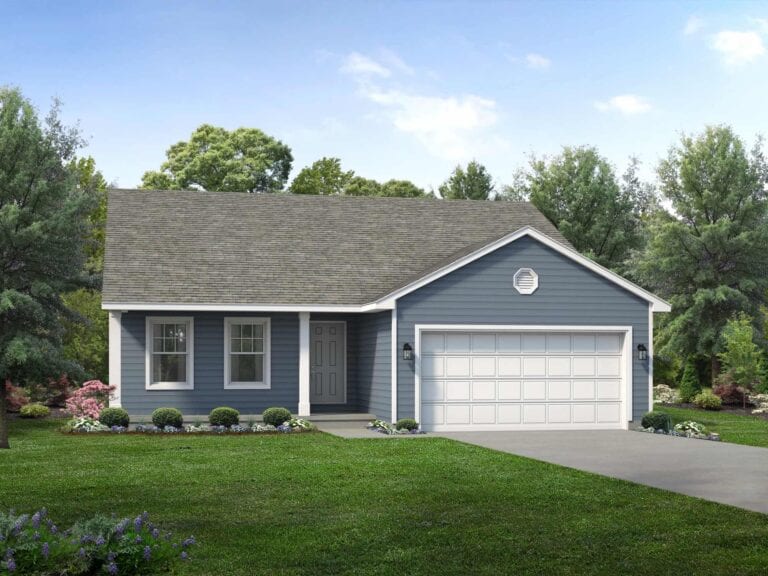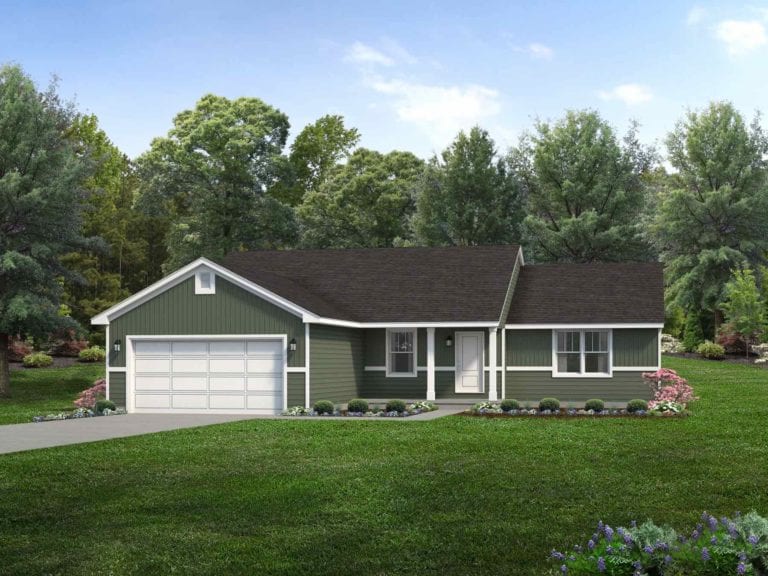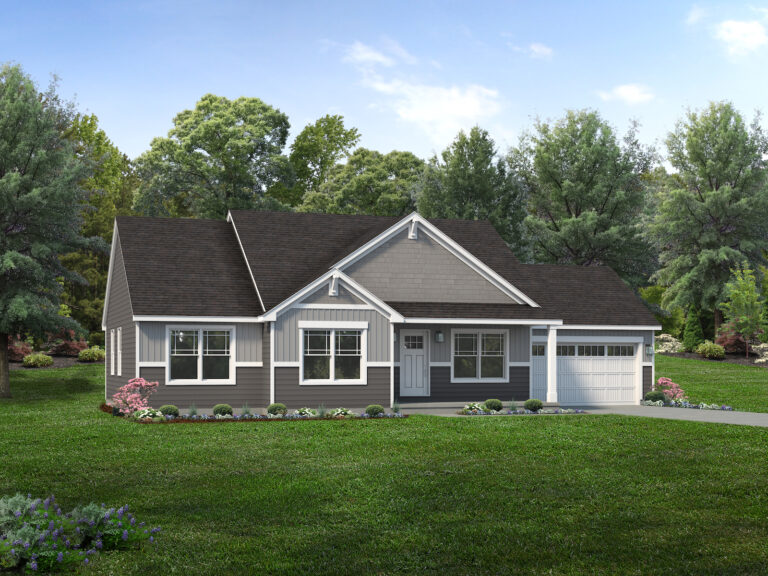Monroe
3 Bed 2 Bath 1335 Sq Ft 2 Car Garage
Not too big. Not too small. The Monroe is like the goldilocks of floor plans. It offers space where you need it, like a generously sized great room, three bedrooms, and a walk-in closet off of the owner’s suite. But you won’t find any unnecessary bells and whistles here. Just a 1,335-square-foot package of just-right style and sophistication.
Get pricing for this floor plan Priced From ()
Total cost may vary depending on selections. To learn more about what your custom Wayne home may cost, please contact us.
*Contact us to verify we build in your part of this county
Walk through this plan
Our model homes and open houses give you an opportunity to get a feel for this floor plan.
Explore the Monroe
Virtual Tours
Many of our professionally decorated model homes feature virtual tours that allow you to experience the look and feel of the home from the comfort of your couch.
Customize both the Interior Floor Plan and Exterior of your home online with our interactive tools. You can experiment with different floor plan layouts, materials and color schemes.
Videos of the Monroe
From homeowner walkthroughs to open houses under construction, a video tour is a great way to see for yourself the exceptional quality of a custom Wayne Home


















