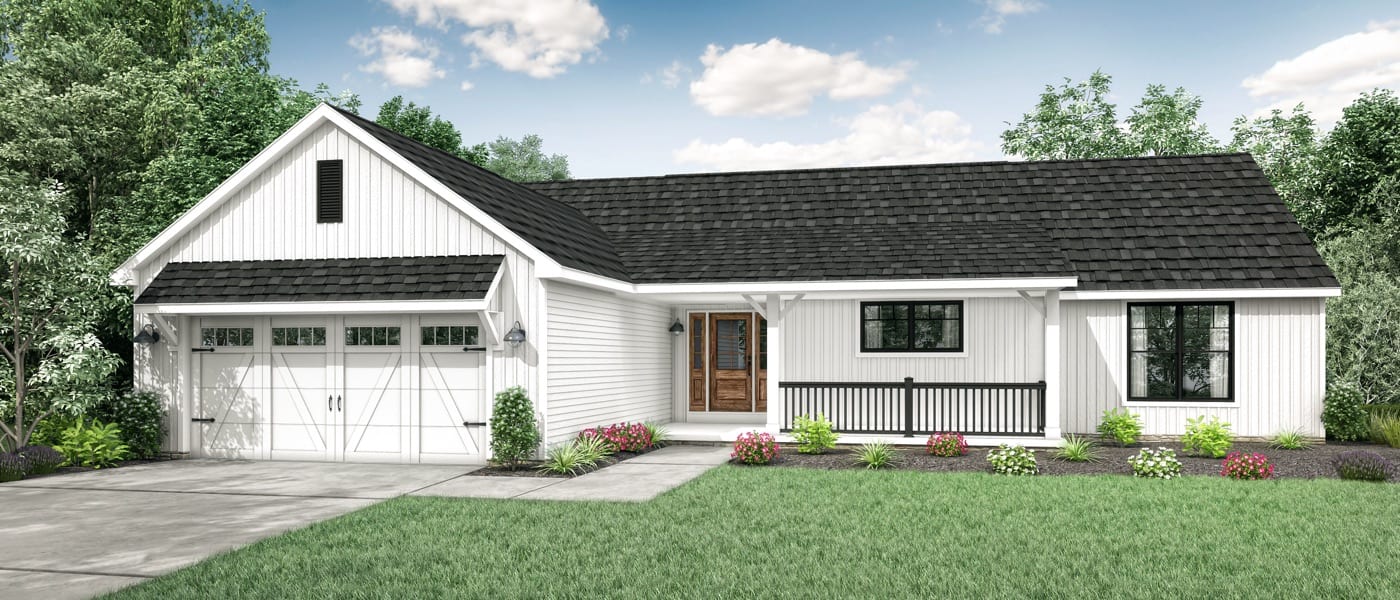
Meet the brand-new Hanover floor plan!
 One of the best parts about being a custom home builder is the fact that our team gets to do something new every day. No two homes are the same, and that’s especially true when you have dozens of customizable floor plans to choose from. Today, we’re making our lives even more creative by introducing one of our newest custom floor plans; meet the Hanover, a brand new layout we’re sure will be the perfect fit for many of our families!
One of the best parts about being a custom home builder is the fact that our team gets to do something new every day. No two homes are the same, and that’s especially true when you have dozens of customizable floor plans to choose from. Today, we’re making our lives even more creative by introducing one of our newest custom floor plans; meet the Hanover, a brand new layout we’re sure will be the perfect fit for many of our families!
Meet the Hanover
The Hanover is just over 2,000 square feet spread across a ranch, single-story layout. It boasts three bedrooms, two bathrooms, and a two car garage.
The first thing you’ll notice when you walk into this brand new home is that the kitchen is right off of the entryway foyer. (Forget lugging groceries through the house!) You’ll walk through the U-shaped kitchen right into the dining area, and from there into the massively spacious great room, making this home ideal for entertaining groups large and small alike.
We split the bedrooms in this home on either side of the house. To your right, you’ll find an ample master bedroom with a walk-in closet, spacious en-suite, and all the room you need. You’ll also find a cozy office nook next door to the bedroom, which you could use as an office, a reading room, a small playroom, a craft room… really anything that you like! It comes with a countertop at desk height, which is ideal for paperwork, paying bills, or doing homework too.
On the other side of the home, you’ll find the other two large bedrooms, as well as the laundry, which opens into the owner’s entry in the garage. There’s a large bathroom between the bedrooms and another closet for additional storage.
We designed this home for families looking for a wide open, spacious floor plan, and for those who don’t like the divisions created by formal dining areas inside a home. Not everyone wants those formal spaces, and we understand that, so this home offers everything you might need — and nothing you don’t — for an overall low price. So, what do you think?
Love the Hanover and want to talk about it? Maybe another floor plan has piqued your interest. Whichever one you like, we’re here to help — get in touch today.
About Wayne Homes
Wayne Homes is a custom homebuilder in Ohio, Pennsylvania, Indiana, Michigan, and West Virginia (see all Model Home Centers). We offer nearly 50 fully customizable floor plans and a team dedicated to providing the best experience in the home building industry. For more information, Ask Julie by Live Chat or call us at (866) 253-6807.





















