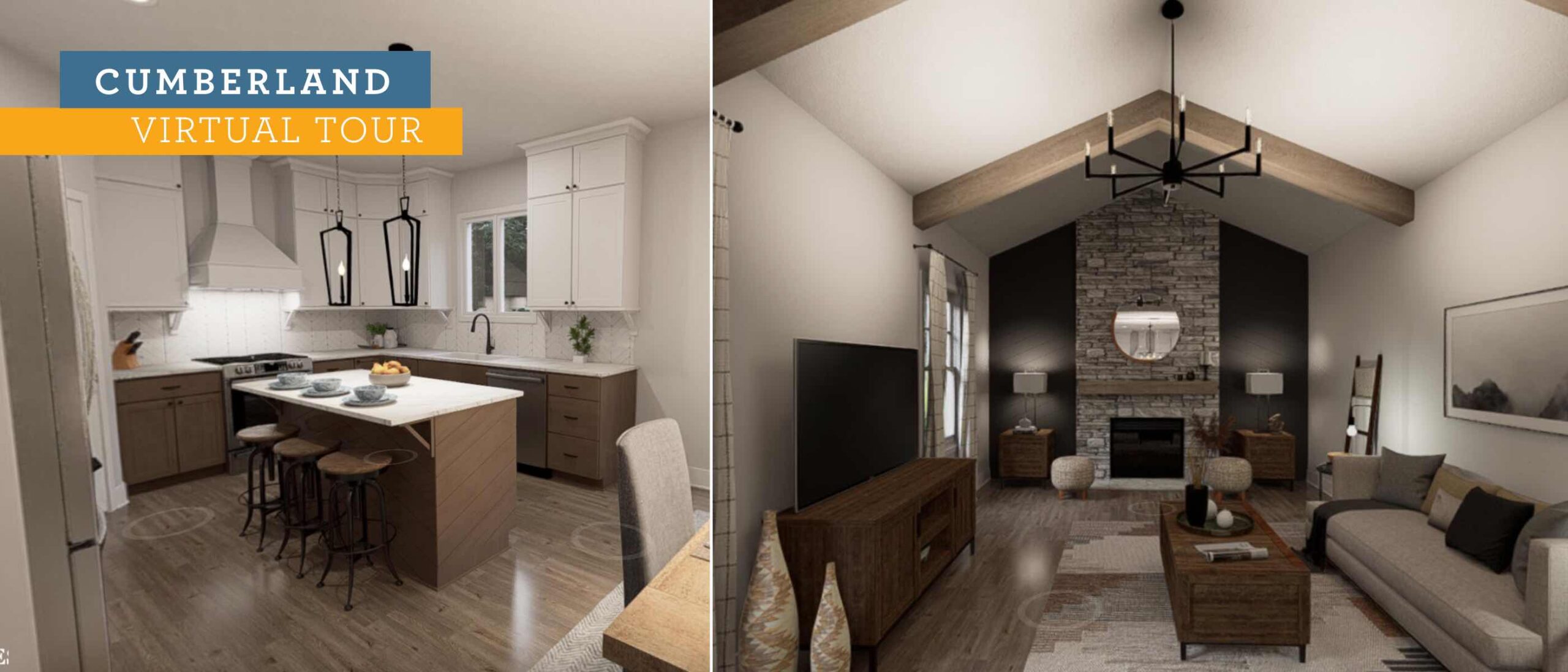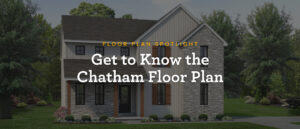
Take the Cumberland Virtual Tour
T he Cumberland is a beautiful two-story family home that’s designed with the modern family in mind. Carefully planned to integrate style while accommodating the needs and interests of today’s busy lifestyles, the Cumberland has it all.
he Cumberland is a beautiful two-story family home that’s designed with the modern family in mind. Carefully planned to integrate style while accommodating the needs and interests of today’s busy lifestyles, the Cumberland has it all.
Here is the Cumberland at a glance:
- 2149 square feet
- 4 bedrooms
- 2.5 bathrooms
- 2-car garage
- Available exteriors: Smart Style, Classic, Tradition, Craftsman, Farmhouse
The eat-in kitchen is a gourmet’s delight with a center island and large pantry. The spacious family room unfolds off the kitchen which is perfect for entertaining. Located on the main level, the owner suite offers private refuge, featuring a walk-in closet. The upper level features a loft that overlooks the foyer below, three additional bedrooms and a full bath. Phew! When we say there’s a lot to love about the Cumberland, we mean it!
Take the Virtual Tour of the Cumberland, and you’ll see what we mean. Although we don’t have a model home for the Cumberland, this virtual tour will help you get a feel for what life is like in this wonderful home. You can also see some of our most popular customizations and get fresh design ideas for your own Wayne home!

Here are a few of the standout features of this Cumberland:
- First-floor owner suite
- 9′ ceilings on the first floor
- Redesigned kitchen with Benton Birch cabinets featuring an island with shiplap on the sides and back
- Subway tile backsplash in the kitchen
- Double vanity in owner bath
- 6′ tile shower in owner bath with chevron pattern tile style
- Replaced 1/2 walls at stairs and loft with a painted rail and iron spindles
- PureStyle cabinets and floating shelves in the laundry room
 The great room in this Cumberland tour is customized to make it modern, fresh, and welcoming. We increased the roof pitch of the great room area to 10/12 to allow for an impressive cathedral ceiling with two rustic barn beams reaching the peak of the ceiling. The direct vent fireplace with a stone face that reaches to the ceiling features Arctic precision fit stone and a barn beam mantle in rustic walnut. The painted shiplap on either side of the fireplace angled at the top to run along the slope of the cathedral is a a striking focal point of the room.
The great room in this Cumberland tour is customized to make it modern, fresh, and welcoming. We increased the roof pitch of the great room area to 10/12 to allow for an impressive cathedral ceiling with two rustic barn beams reaching the peak of the ceiling. The direct vent fireplace with a stone face that reaches to the ceiling features Arctic precision fit stone and a barn beam mantle in rustic walnut. The painted shiplap on either side of the fireplace angled at the top to run along the slope of the cathedral is a a striking focal point of the room.
For more ways to experience the Cumberland, check out these helpful virtual tools:
- Cumberland Virtual Tour
- Cumberland Interactive Floor Plan
- Videos and Photos of the Cumberland
- Cumberland Exterior Visualizer
Would you like to customize your own Cumberland? Contact us! We can show you how to maximize your budget and make it your dream home.
About Wayne Homes
Wayne Homes is a custom homebuilder in Ohio, Pennsylvania, Michigan, and West Virginia (see all Model Home Centers). We offer over 50 fully customizable floor plans and a team dedicated to providing the best experience in the home building industry. For more information, Ask Julie by Live Chat or call us at (866) 253-6807.





















