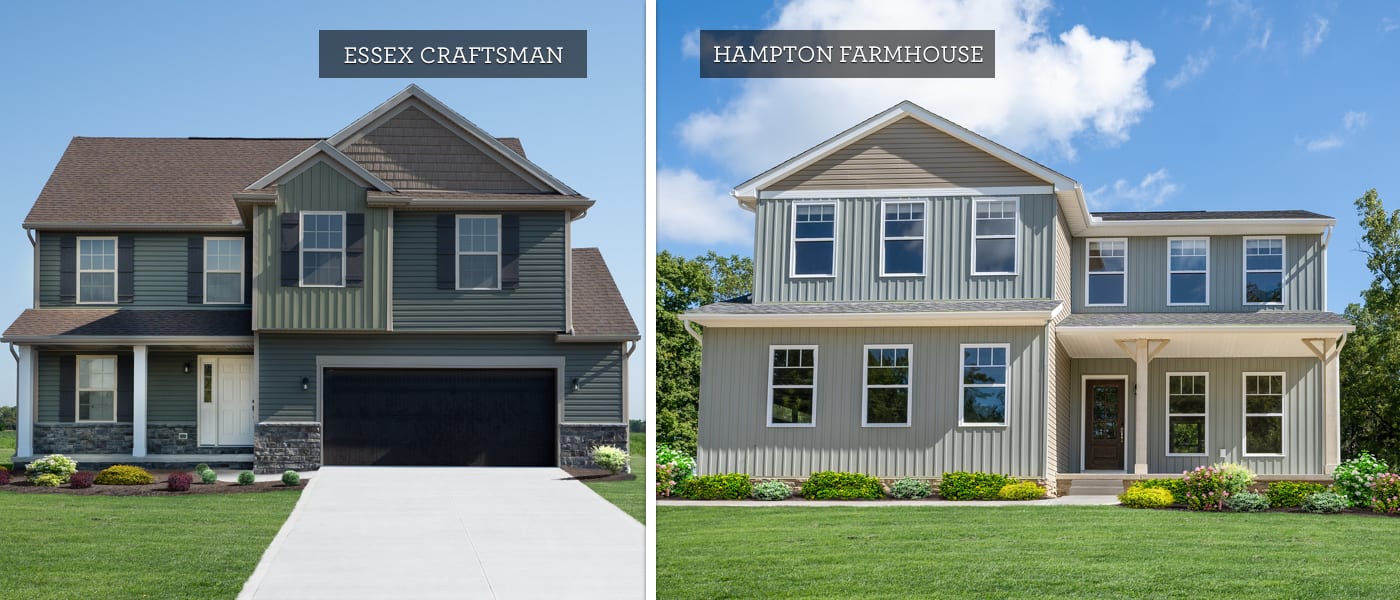
The Great Debate: The Essex vs. The Hampton

We’ve taken two of our popular floor plans–the Essex and the Hampton–and put them head to head to highlight the similarities and unique features of each. So, which one is your favorite? Decide for yourself as we tackle our latest Great Debate.
When it comes to the Essex and the Hampton floor plans, they are similar in some ways, but different in others.
Both have:
- 3 bedrooms
- 2.5 bathrooms
- Two-story layout
- Open floor plan–flows from the great room into the breakfast room and kitchen
- Walk-in pantry in the kitchen
- Large loft with the option to add a 4th bedroom
The Essex has:
- Smaller overall square footage at 1,768 square feet
- A designated foyer area with coat closet
- A staircase away from the front door
- One large walk-in closet in the master suite
The Hampton has:
- More square footage at 2,077 square feet of space
- An open living room and great room
- Laundry room and owner’s entry closet off of the garage
- Walk-in closets in each bedroom
- Two separate his and hers walk-in closets in the master suite
- A closet in the loft
- You can also visit our Hampton Farmhouse Model Home at our Bowling Green Model Center to tour this beautiful plan in person
So, while the thoughtful design of the Essex delivers some details that might be topping your wish list, the Hampton has more storage features…so what is your favorite? Here’s the best part: If you like the Essex and the Hampton, we can customize your floor plan to have the features you like best from each. So, the Great Debate may be solved!
Get started designing your ideal custom home today. Contact us to tell us the features you want, and we can make a plan!
About Wayne Homes
Wayne Homes is a custom homebuilder in Ohio, Pennsylvania, Michigan, and West Virginia (see all Model Home Centers). We offer over 50 fully customizable floor plans and a team dedicated to providing the best experience in the home building industry. For more information, Ask Julie by Live Chat or call us at (866) 253-6807.





















