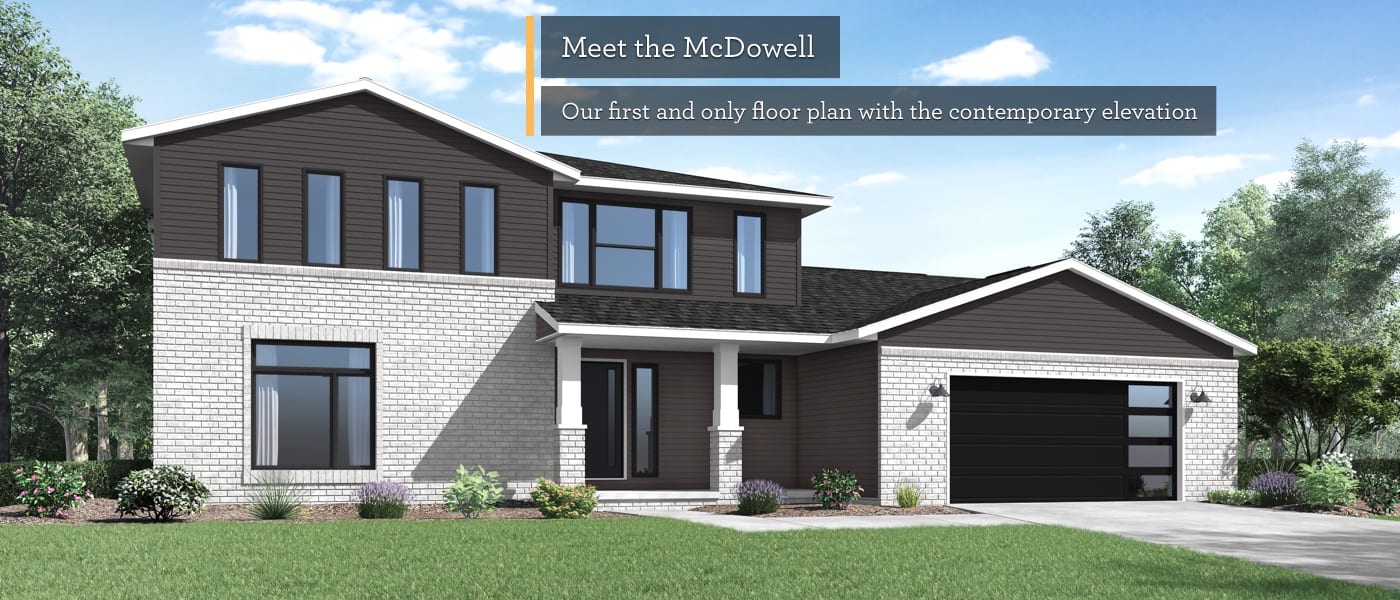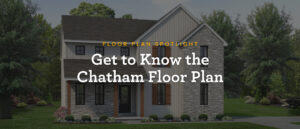
The McDowell: The Ideal Modern Family Home
*We have discontinued the McDowell as a floor plan. However, as a custom home builder, we can take any element of any floor plan and make it uniquely yours. If there’s something about the McDowell that you absolutely love, we can still build it on your land! Be sure to also check out our full list of floor plans.
 Introducing the McDowell, our newest floor plan that has the looks and features that families love. This two-story floor plan has 2,492 square feet of living space, four bedrooms, and two and a half bathrooms. Available in the Classic, Tradition, Craftsman, Farmhouse and the all-new Contemporary elevation, the McDowell is a head-turner. The McDowell is the first and currently the only of our floor plans to feature the sleek, modern Contemporary elevation.
Introducing the McDowell, our newest floor plan that has the looks and features that families love. This two-story floor plan has 2,492 square feet of living space, four bedrooms, and two and a half bathrooms. Available in the Classic, Tradition, Craftsman, Farmhouse and the all-new Contemporary elevation, the McDowell is a head-turner. The McDowell is the first and currently the only of our floor plans to feature the sleek, modern Contemporary elevation.
The McDowell offers so many of the features that today’s families can’t get enough of. Let’s start with the kitchen and living areas. The open concept floor plan flows from the great room into the kitchen and dining space–great for keeping family and friends connected! A central island serves as the hub of the kitchen and is the perfect staging area for entertaining, or for homework/snack time. And, the large walk-in pantry lets you stock up on all the essentials without feeling cluttered.
Moving to the bedrooms–the master suite is located on the first floor, keeping mom and dad separate from the kiddos upstairs. The master walk-in closet is big enough for two…even with mom’s extensive shoe collection. Every bedroom has a walk-in closet to keep things looking tidy and clean. The fourth bedroom can also be turned into a loft overlooking the great room, which can serve as a second living room or a play area for the kids.
A few favorite extras include a powder room located just off the owner’s entry and an office nook next to the foyer to keep household papers and important mail organized.
With all your favorites and more, the McDowell is designed for the modern family to make life easy, organized and stylish.
Contact us for more information about the McDowell or to get started on building your own!
About Wayne Homes
Wayne Homes is a custom homebuilder in Ohio, Pennsylvania, Indiana, Michigan, and West Virginia (see all Model Home Centers). We offer 50 fully customizable floor plans and a team dedicated to providing the best experience in the home building industry. For more information, Ask Julie by Live Chat or call us at (866) 253-6807.





















