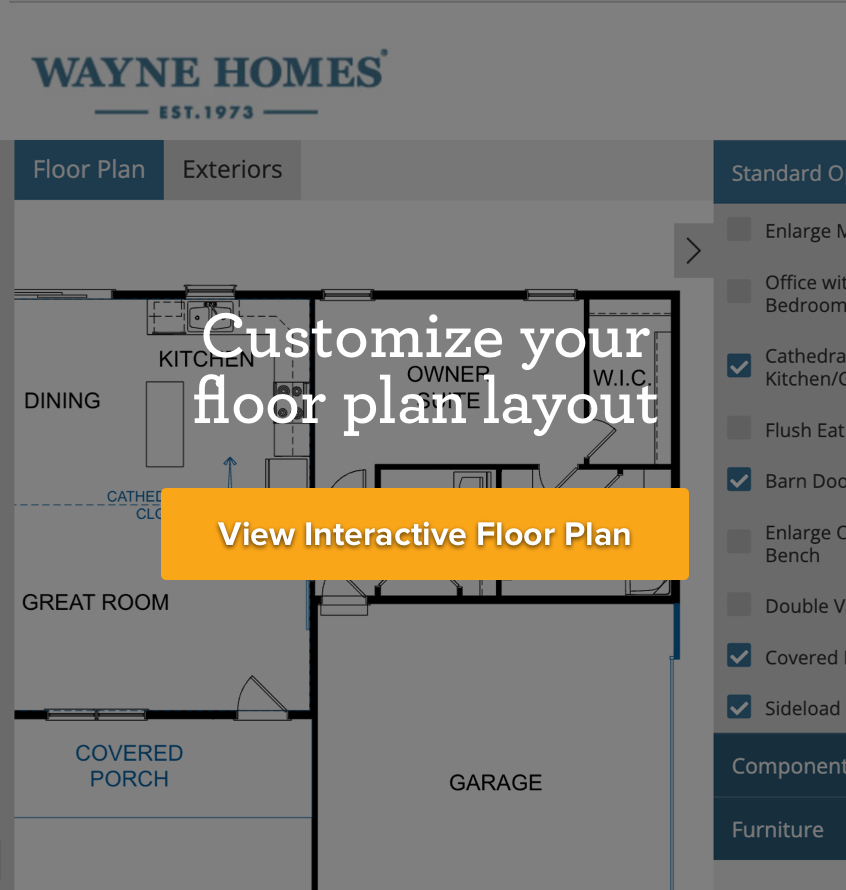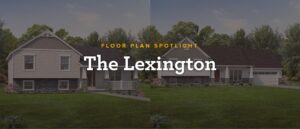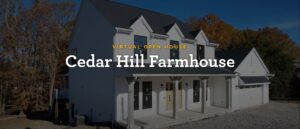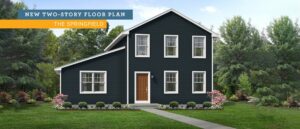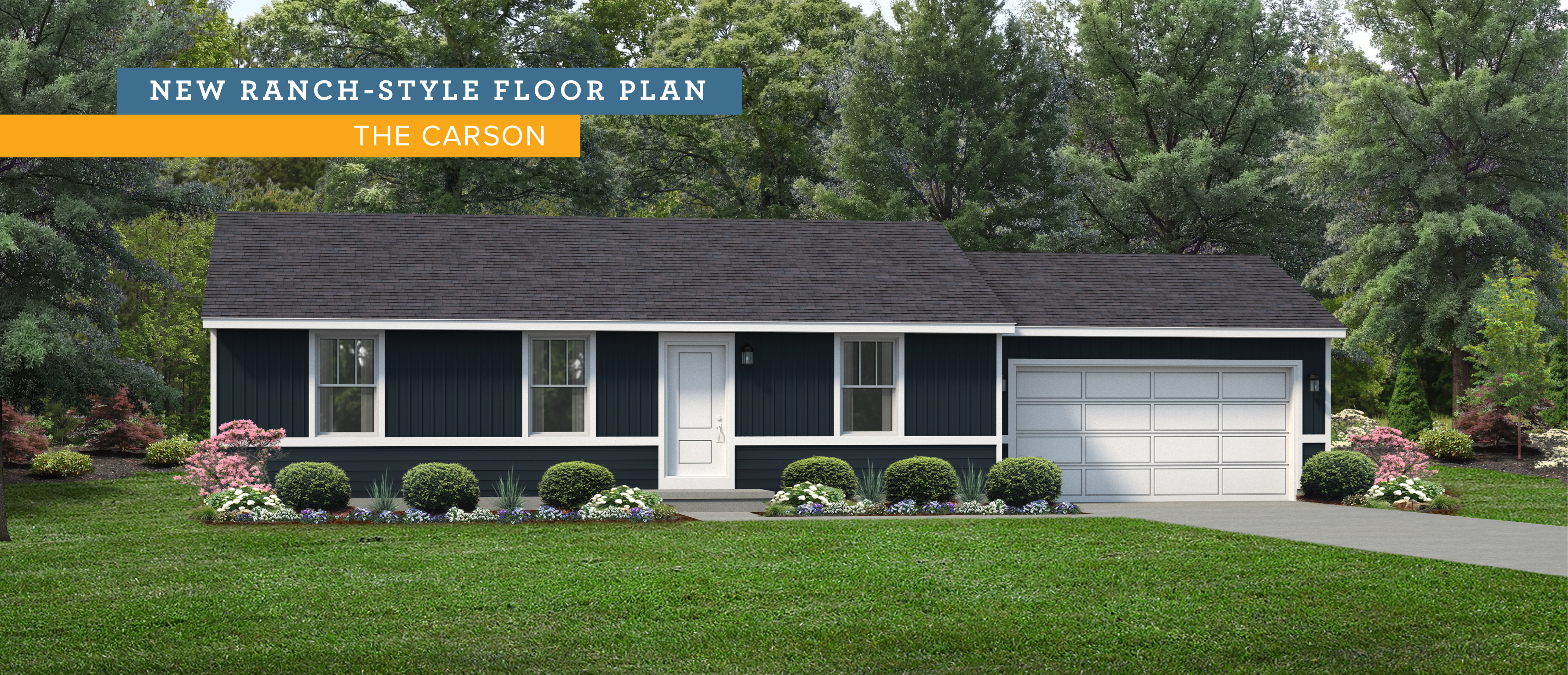
Wayne Homes' Newest Floor Plan: The Carson
Wayne Homes is proud to introduce our newest floor plan…the Carson! The Carson floor plan is a layout that’s made to be as smart as the homeowners that live in it. The Carson makes the most of its space to give you everything you want in a stylish, cost-effective package.
Here is the Carson at a glance:
- Ranch-style home
- 3 bedrooms
- 1 bathroom
- 1088 square feet
- Available exteriors: Smart Style, Classic, Craftsman, Farmhouse

The Carson features a modest footprint, which is great for smaller lots, for building an additional home on your lot for a relative or in-law suite, for downsizing empty nesters, or for just-starting-out, first-time homeowners. The Carson’s ranch-style floor plan is always in style because main-floor living is as efficient as it gets. It puts everything within reach, reduces fall risks for small children or aging adults, and makes heating and cooling the home easier.
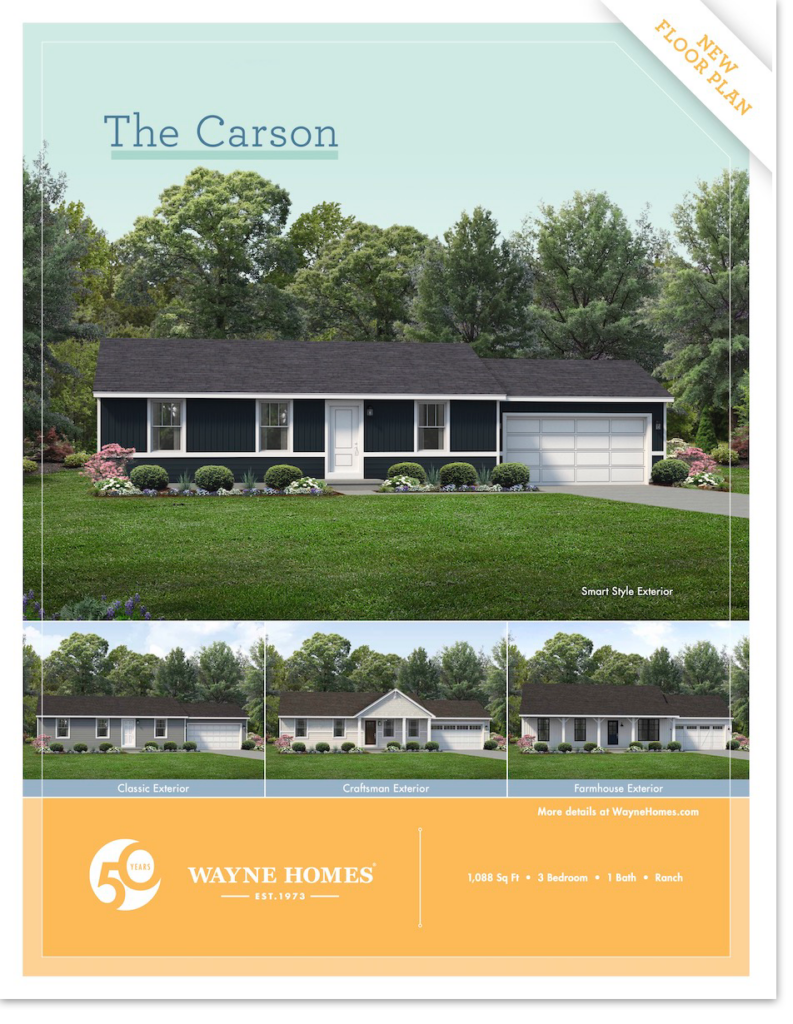
Our newest floor plan offers many of our most popular features, which puts these everyday luxuries at your fingertips at an affordable cost. The Carson has an open layout with the great room, kitchen, and dining room all open to one another. This is great for entertaining and keeping sight lines open. A large walk-in pantry is always high on our customers’ “must-have” lists, and the Carson has it! Main-floor laundry is located conveniently near the bedrooms, making laundry a little less of a chore and a bit more enjoyable.
The owner’s bedroom features a walk-in closet for great storage. Bedroom 3 can easily be converted into a home office, which makes working from home easier and more comfortable than ever.
There are many ways you can customize the Carson to perfectly fit your needs. We encourage you to use our Carson Interactive Floor Plan tool to see the options available for yourself!
For even more inspiration, check out our Carson Photo/Video Galleries and our Carson Exterior Visualizer tool. Be sure to save your favorites, so when you visit us to talk about building your Carson, we’ll be able to see what you love most about it.
Schedule an appointment today to get started on building your very own Carson!
About Wayne Homes
Wayne Homes is a custom homebuilder in Ohio, Pennsylvania, Michigan, and West Virginia (see all Model Home Centers). We offer more than 50 fully customizable floorplans and a team dedicated to providing the best experience in the home building industry. For more information, Ask Julie by Live Chat or call us at (866) 253-6807.

