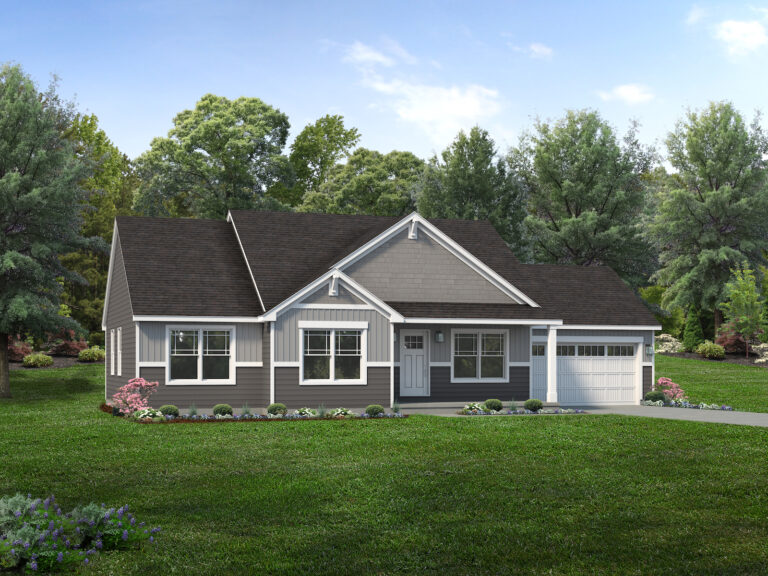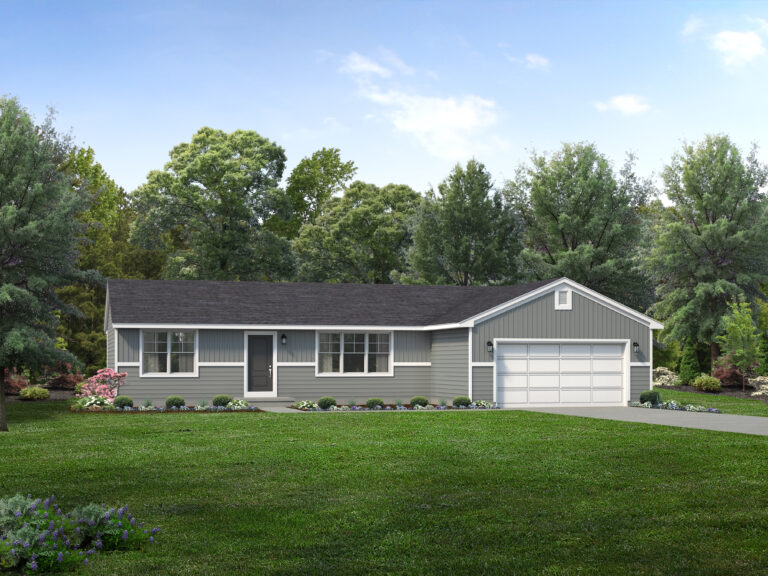Carson
3 Bed 1 Bath 1088 Sq Ft 2 Car Garage
The Carson has just what you need when you don’t need a lot of square footage. And the flexible plan is a blank canvas, ready to customize for how you live. For instance, the third bedroom can be reconfigured to become a den. Move a wall, enlarge a window, add a fireplace … experiment with our interactive floor plan tool to explore some of the possibilities. By the way, the possibility of you loving this home is excellent.
Get pricing for this floor plan Priced From ()
Total cost may vary depending on selections. To learn more about what your custom Wayne home may cost, please contact us.
*Contact us to verify we build in your part of this county
Explore the Carson
Customize both the Interior Floor Plan and Exterior of your home online with our interactive tools. You can experiment with different floor plan layouts, materials and color schemes.
Videos of the Carson
From homeowner walkthroughs to open houses under construction, a video tour is a great way to see for yourself the exceptional quality of a custom Wayne Home
















