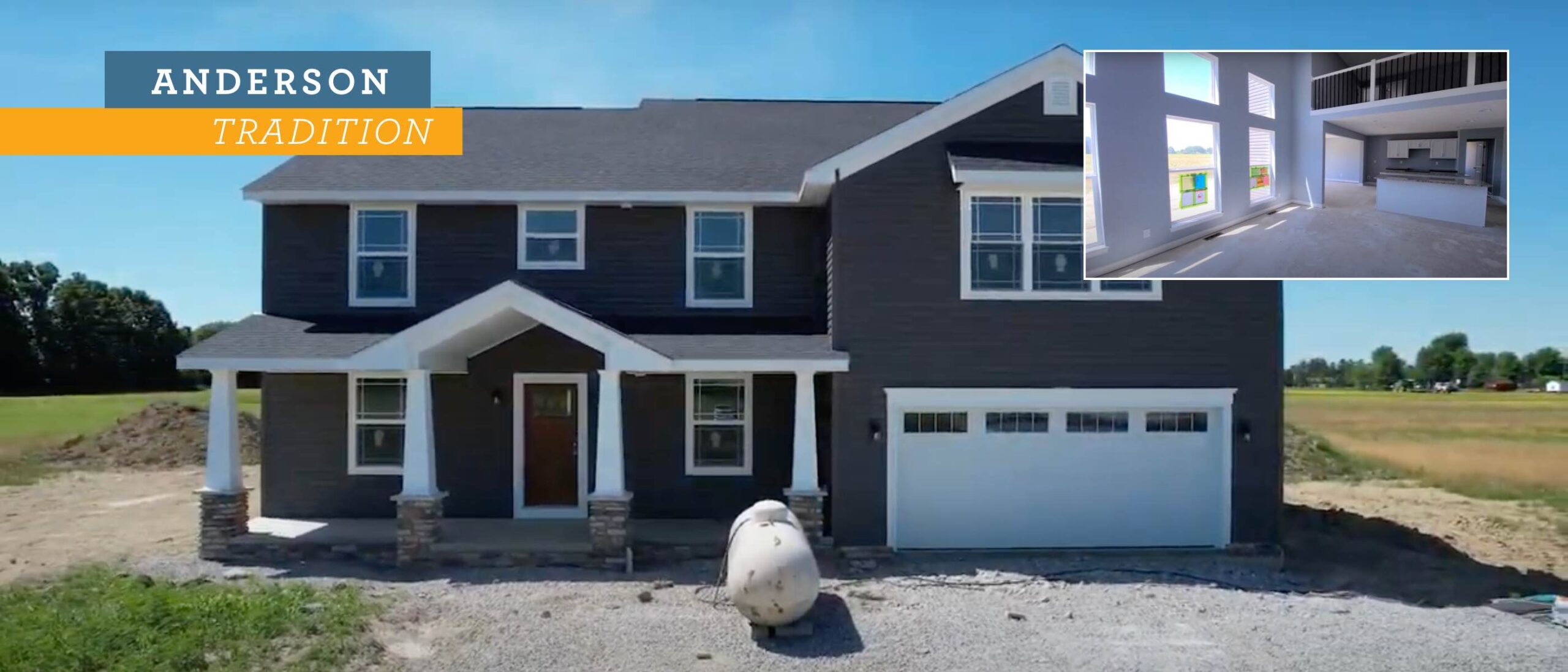
Wayne Walkthrough: Anderson Virtual Tour
The Anderson is a beautiful large home that has it all.
Ideal for a growing family or for multigenerational living, the Anderson has lots of space with more than 3,400 square feet. Now you can see firsthand what it’s like to live in the Anderson with our first-ever virtual tour open house video for this home! Please note that this home is currently under construction and only partially finished.
Here’s the Anderson at a glance:
- Square feet: 3,449
- Beds: 5
- Baths: 3.5
- Available exteriors: Classic, Tradition, Farmhouse, Craftsman
As you enter this Anderson Tradition in our virtual tour, you’ll see that this homeowner added a front porch with craftsman-style columns to add a wonderful place to watch the world go by, and delivers some great curb appeal.
To the left of the foyer is an open flex space, which can be used as an office, playroom, craft room, or anything you like! Opposite the flex space is the entry closet and the powder room.
The foyer opens up to the dramatic two-story great room with large windows letting in lots of natural light. The great room is open to the kitchen, which features two large islands and a large walk-in pantry, making it ideal for entertaining. The dining room is located off of the kitchen, creating a wonderful flow for dinner parties and hosting friends and family.
The first-floor owner suite is located near the kitchen with an ensuite bathroom and walk-in closet. The laundry room is located off of the garage. The basement is nice and open and rough plumbing for a future powder room has been added along with additional entertainment space.
Upstairs, which is open to the lower level, you can really get a sense of the grandeur of the great room. The second floor has a large loft space, as well as three additional bedrooms all with walk-in closets. In addition to this, there’s a second owner suite, with a huge walk-in closet and an ensuite luxury bathroom with dual vanities. The second floor has a total of four bedrooms, two full bathrooms, a loft space and five walk-in closets.

Additional customizations in this particular house include:
- Charter Oak premium siding
- 2’ added to front porch
- Gable at the front porch with cathedral ceiling
- Additional window at owner suite – three windows mulled together
- Shed roof over owner suite windows
- Decorative iron spindles at the staircase
- Aristokraft Sinclair birch white painted cabinets at the island and upper wall cabinets in the kitchen
- Aristokraft Sinclair birch burlap stained lower wall cabinets in kitchen
- Granite kitchen countertops
- Blanco undermount Silgranit sink in the kitchen
- Cultured marble countertops in both owner baths and main bath
- 60” shower in first-floor owner suite replacing shower/tub
Thank you for taking this virtual tour of the Anderson with us! We are grateful to the homeowners for opening up their beautiful home to us during the construction phase. We hope it’s inspired you to build your own Wayne home!
Would you love to live in the Anderson? Talk to us about what is possible. We can’t wait to put a plan together for you and your family!
About Wayne Homes
Wayne Homes is a custom homebuilder in Ohio, Pennsylvania, Michigan, and West Virginia (see all Model Home Centers). We offer 50 fully customizable floor plans and a team dedicated to providing the best experience in the home building industry. For more information, Ask Julie by Live Chat or call us at (866) 253-6807.





















