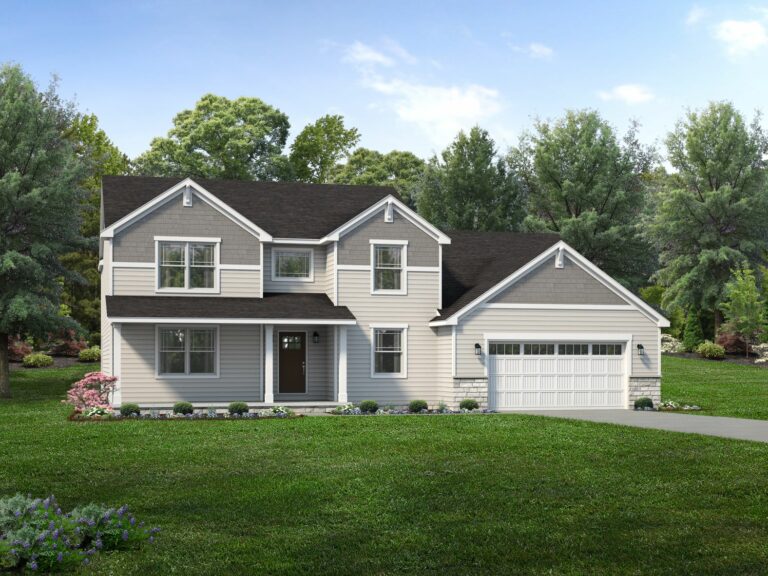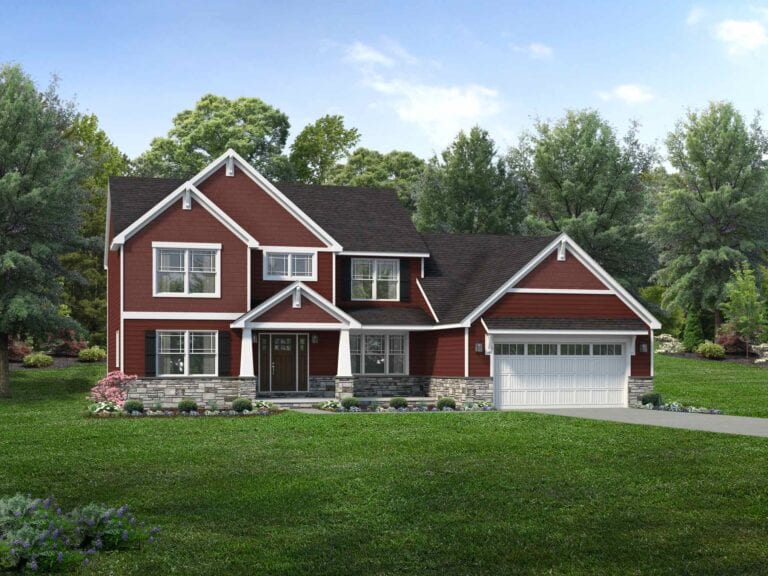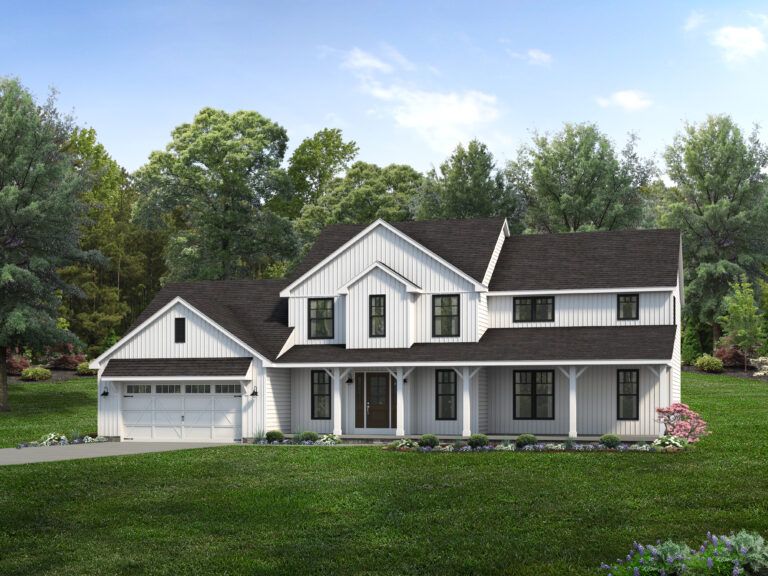Anderson
5 Bed 3.5 Bath 3449 Sq Ft 2 Car Garage
With five bedrooms, including two (yes two) owner suites, the Anderson is perfect for big, growing, and multigenerational families. Especially when you consider the spacious kitchen featuring two large islands, the generous two-story great room, and a dining room made for epic Thanksgiving Day feasts. But it’s not just about getting together. It’s about everyone having their own space when they need it. So every bedroom has a walk-in closet, there’s a big open loft where kids and teens can hang out, and the upstairs owner suite comes with a luxurious garden tub. Because sometimes getting along means getting away.
Get pricing for this floor plan Priced From ()
Total cost may vary depending on selections. To learn more about what your custom Wayne home may cost, please contact us.
*Contact us to verify we build in your part of this county
Explore the Anderson
Customize both the Interior Floor Plan and Exterior of your home online with our interactive tools. You can experiment with different floor plan layouts, materials and color schemes.
Videos of the Anderson
From homeowner walkthroughs to open houses under construction, a video tour is a great way to see for yourself the exceptional quality of a custom Wayne Home

















