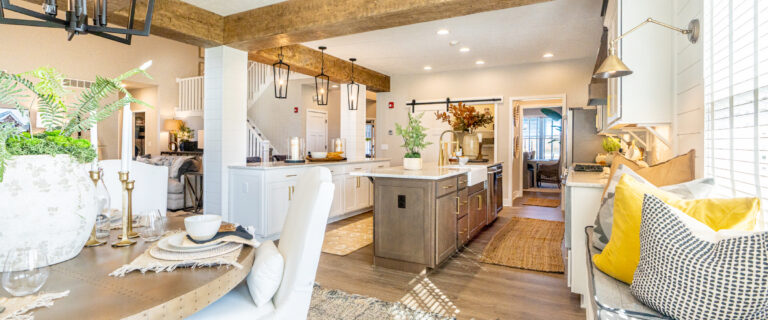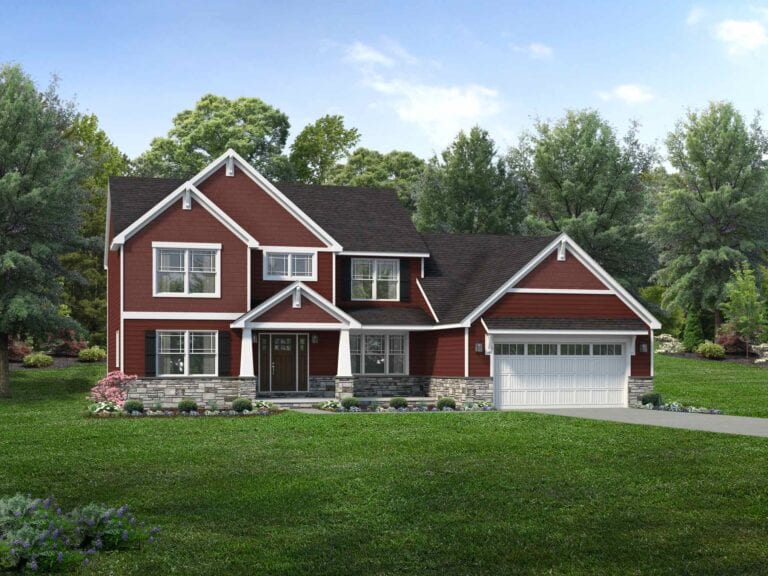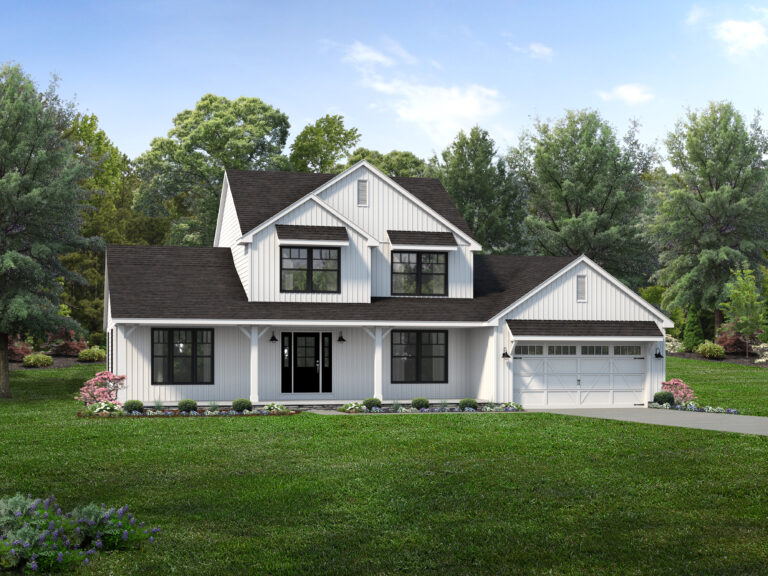Winchester II
4 Bed 3.5 Bath 3135 Sq Ft 2 Car Garage
This is a home that uses space to create peace. Let’s start with the 3.5 baths. Think how many fights won’t happen over who gets to take a shower first. Now look at your luxurious owner suite. Note the dual walk-in closets that say “His” and “Hers” — which can be translated as “His pile of dirty clothes won’t get in the way of Her finding the right pair of shoes.” There’s even a walk-in kitchen pantry, where canned soups and family-sized cereal boxes have all the space they could ask for. And when you consider that it’s easy to add a fifth bedroom and a bonus room with another bath … well, that’s a lot of peace.
Get pricing for this floor plan Priced From ()
Total cost may vary depending on selections. To learn more about what your custom Wayne home may cost, please contact us.
*Contact us to verify we build in your part of this county
Walk through this plan
Our model homes and open houses give you an opportunity to get a feel for this floor plan.
Explore the Winchester II
Virtual Tours
Many of our professionally decorated model homes feature virtual tours that allow you to experience the look and feel of the home from the comfort of your couch.
Customize both the Interior Floor Plan and Exterior of your home online with our interactive tools. You can experiment with different floor plan layouts, materials and color schemes.




















