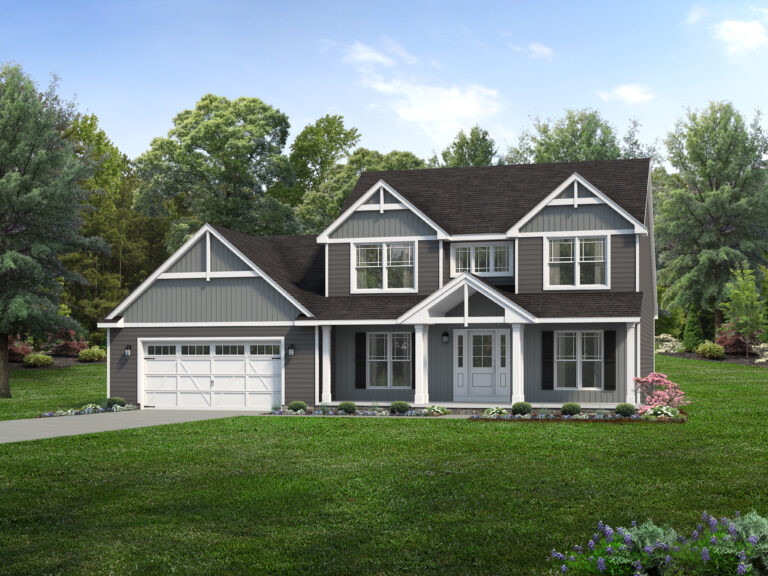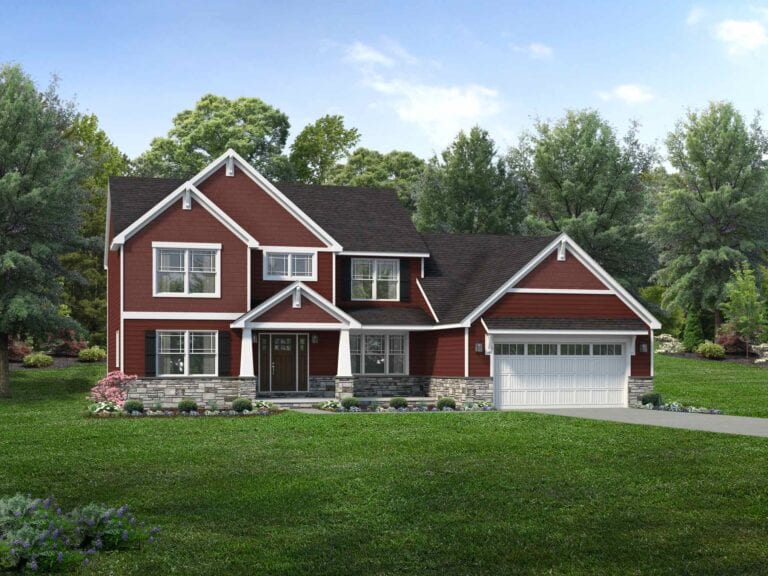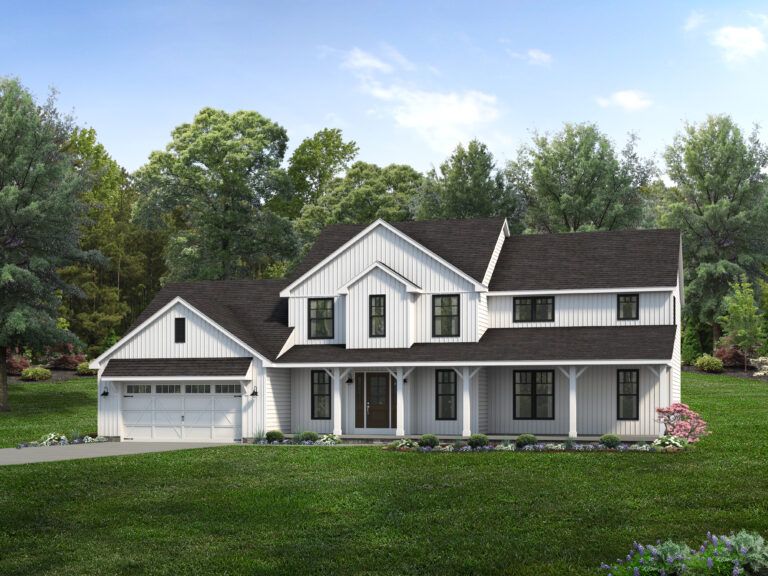Covington
3 Bed 2.5 Bath 2841 Sq Ft 2 Car Garage
An owner suite is a privilege. A main-floor owner suite, buffered from the two other bedrooms by an entire story, is a sublime pleasure. It’s your own private retreat in which to escape noisy teens and visiting in-laws. And this one comes with his and hers walk-in closets and an owner bath with a double vanity and luxurious soaking tub. In fact, the entire home has room (and rooms) to spare. The kitchen provides lots of counter space and a walk-in pantry. Just off the kitchen is a breakfast nook and two-story great room – made light and bright with lots of windows. Off the dramatic two-story foyer is a formal dining room. Space over the garage can be turned into a bonus room for a home office, playroom or added storage area. And the double loft can be optioned into an extra bedroom with room left over for a reading nook or, well, whatever your heart desires. Tour the Covington model at our Belmont and Bowling Green offices.
Get pricing for this floor plan Priced From ()
Total cost may vary depending on selections. To learn more about what your custom Wayne home may cost, please contact us.
*Contact us to verify we build in your part of this county
Walk through this plan
Our model homes and open houses give you an opportunity to get a feel for this floor plan.
Explore the Covington
Virtual Tours
Many of our professionally decorated model homes feature virtual tours that allow you to experience the look and feel of the home from the comfort of your couch.
Customize both the Interior Floor Plan and Exterior of your home online with our interactive tools. You can experiment with different floor plan layouts, materials and color schemes.
Videos of the Covington
From homeowner walkthroughs to open houses under construction, a video tour is a great way to see for yourself the exceptional quality of a custom Wayne Home




















