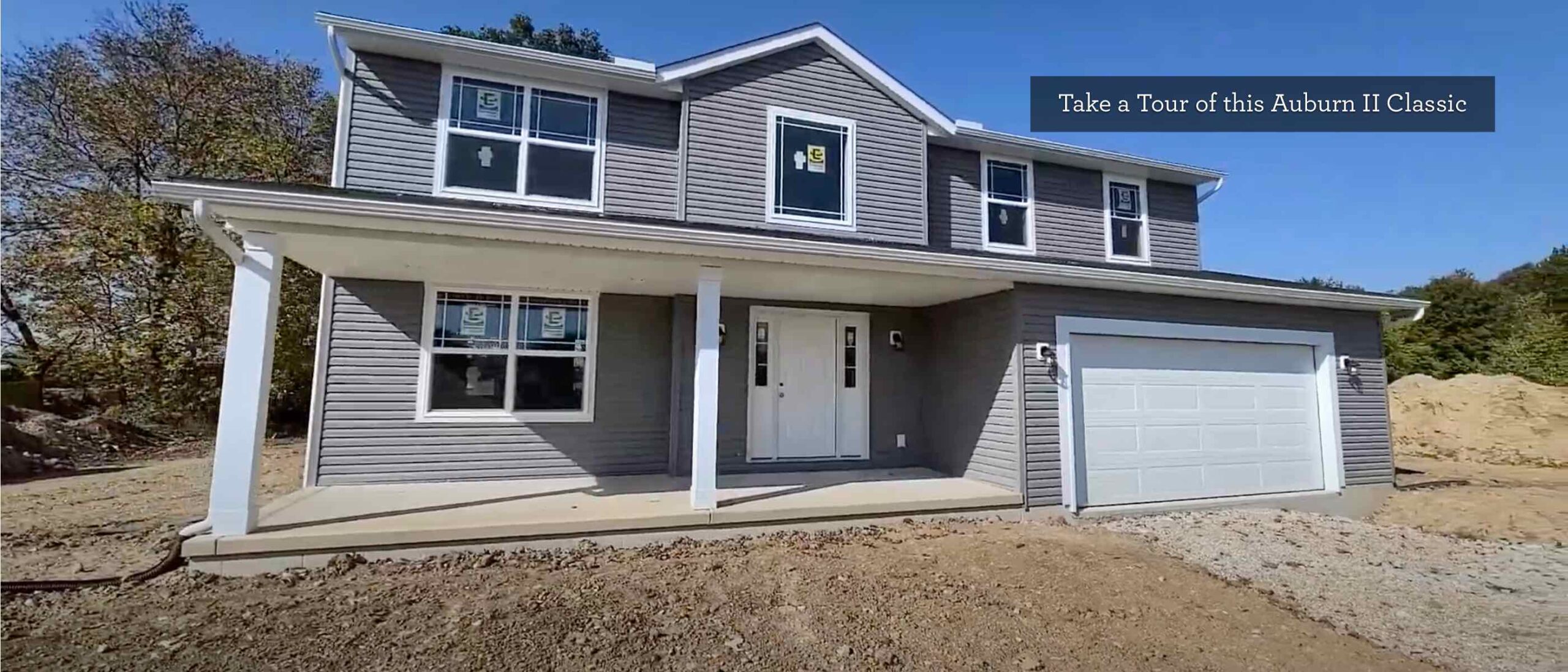
Wayne Walkthrough: Auburn II Virtual Open House
Taking an Open House tour is always the best way to experience a new home.
While many of us are at home, we are proud to offer a virtual Open House experience that lets you see all the benefits of a Wayne home tour from the comfort of your own home.

This month, we are featuring the Auburn II–a great family home with just enough space and plenty of great home features.
The Auburn II offers:
- 2,032 sq ft. of living space
- 3 bedrooms
- 2.5 bathrooms
- Available exteriors – Classic, Tradition, Craftsman, Farmhouse
As you walk through the Auburn II, you’ll see that it offers many homeowner-favorite features along with some clever customizations. Let’s take a closer look:
- Large walk-in corner pantry in the kitchen
- Kitchen island with an eat ledge – perfect for entertaining
- Two-story foyer
- Partial two-story great room
- Spacious luxury owner bath
- Separate his and her walk-in closets in the owner suite
As you watch the Auburn II Virtual Open House video, you’ll see there are a number of smart upgrades this homeowner made to the floor plan.
Customizations in this particular open house:
- Extended front porch
- 3.5″ exterior window trim
- Approximately 10’x10′ storage added to the rear of the garage
- Covered concrete porch at the rear of the home
- Relocated the half bath in the foyer to the laundry room to create an open concept from the foyer to the great room
- Removed the closet from the owner’s entry
- Closed the 2-story great room to create a 4th bedroom on the second floor
- Luxury owner bath features a separate garden tub and shower
- Added walk-in closets to 2nd and 4th bedrooms
Would you like to see more of the Auburn II floor plan? Check out our photo gallery and interactive floor plan for even more inspiration for your new home.
Do you love the Auburn II? Get started on the path to your new Wayne home–contact us today! We are ready and waiting to help.
About Wayne Homes
Wayne Homes is a custom homebuilder in Ohio, Pennsylvania, Michigan, and West Virginia (see all Model Home Centers). We offer over 50 fully customizable floor plans and a team dedicated to providing the best experience in the home building industry. For more information, Ask Julie by Live Chat or call us at (866) 253-6807.





















