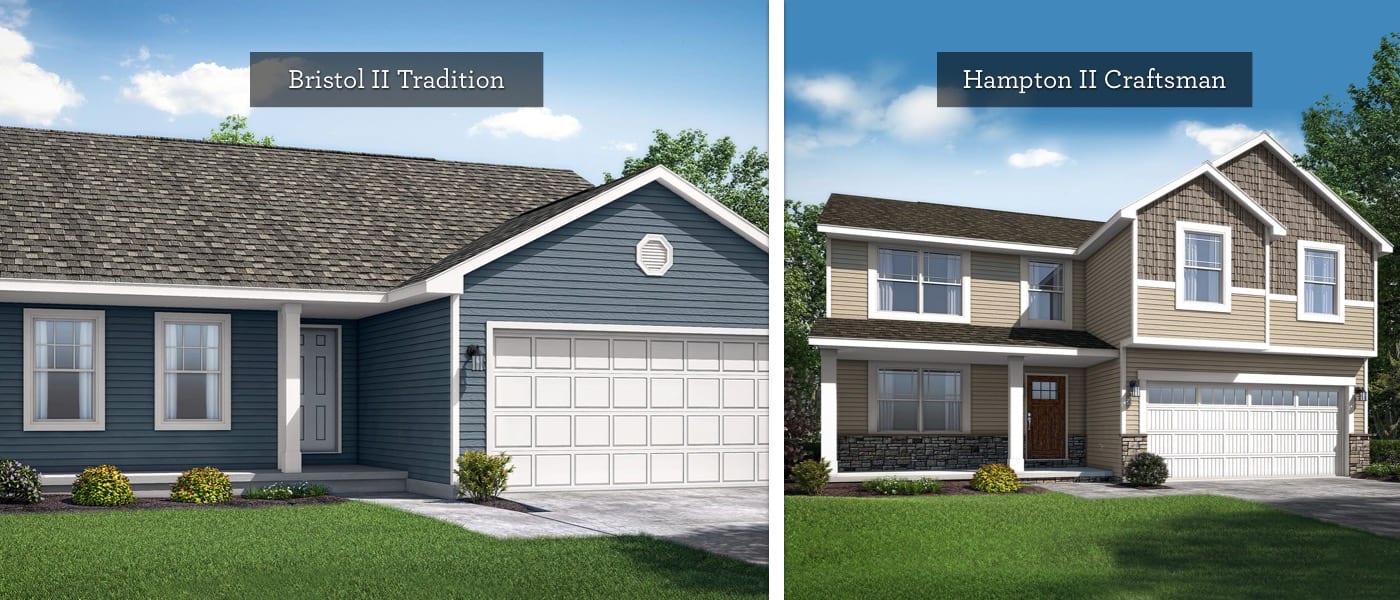
Introducing the Bristol II and Hampton II
We all love a new twist on a classic, and that’s exactly why we’re introducing the new and improved Bristol II and Hampton II floor plans.
 The Bristol and Hampton are two of our classic layouts that we’ve updated to reflect some of our most-requested customizations. Now, they’re included!
The Bristol and Hampton are two of our classic layouts that we’ve updated to reflect some of our most-requested customizations. Now, they’re included!
We always listen to our homeowners and take note of the customizations they make to see if there’s a trend forming. Over time, we’ve noticed there are customizations that are consistently made in the Bristol and the Hampton. Now the Bristol II and Hampton II are revamped with these popular features. Let’s take a closer look at each one:
Bristol II
- 1,347 sq. ft. ranch home
- 3 bedrooms/2 bathrooms
- Kitchen and great room moved to the rear of the home
- The kitchen has an island with an eat ledge
- The kitchen also features a walk-in corner pantry
- The master suite is relocated to the front of the home and the secondary bedrooms to the rear, providing separation and privacy
- The garage entry is now located in the laundry room
Hampton II
- 2,059 sq. ft. two-story home
- 3 bedrooms/2.5 bathrooms
- Kitchen features a large island and huge walk-in pantry
- The dining room and kitchen now inhabit the space where the great room formerly was, creating a better flow from room to room
- Large laundry room and powder room have been added right off the owner’s entry for convenience
- Each bedroom has its own walk-in closet
The improvements made to these floor plans have been done with our customers in mind. Now, you can enjoy many of our most-requested customizations at no extra charge, so you can save your hard-earned money for that countertop upgrade you want or the deck of your dreams.
Both the Bristol II and the Hampton II are available in the Classic, Craftsman, Farmhouse, and Tradition elevations.
Do you love one of these new floor plans? Or do you need help deciding which is right for you? Request an appointment–either virtual or in-person–and we’ll walk you through the features of each floor plan and discuss your must-have items, so you can create a budget that gets the most bang for your buck.
Contact us today to get started.
——
About Wayne Homes
Wayne Homes is a custom homebuilder in Ohio, Pennsylvania, Michigan, and West Virginia (see all Model Home Centers). We offer over 50 fully customizable floor plans and a team dedicated to providing the best experience in the home building industry. For more information, Ask Julie by Live Chat or call us at (866) 253-6807.





















