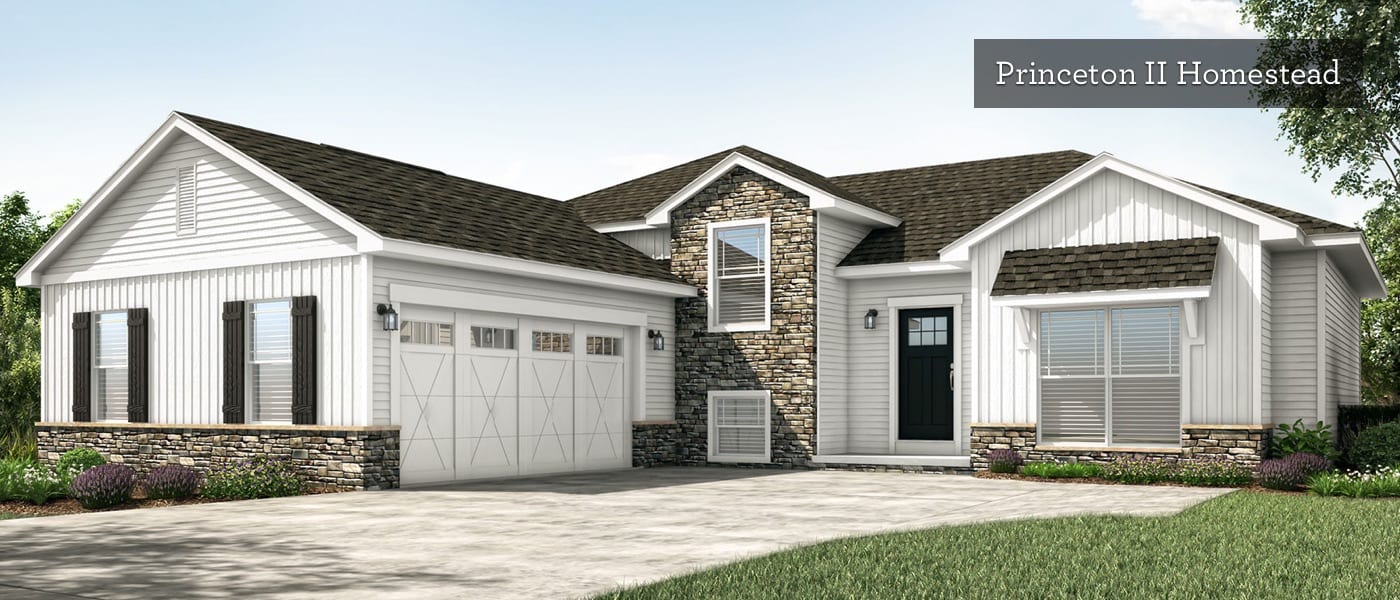
Introducing the Princeton II and Grand Opening
 The popular Princeton II floor plan is a great-sized home for a family. The split-level design doesn’t actually look like a split-level design, but it delivers all the beautiful function that split-level homes are known for. This three-bedroom, two-bathroom home has 1,947 square feet of living space and a two-car garage.
The popular Princeton II floor plan is a great-sized home for a family. The split-level design doesn’t actually look like a split-level design, but it delivers all the beautiful function that split-level homes are known for. This three-bedroom, two-bathroom home has 1,947 square feet of living space and a two-car garage.
A few of the favorite features of the Princeton II include the laundry/utility room of the lower room that also can do double duty as a craft room and the addition of a private master bath off the master bedroom. A popular customization that we see a lot of Princeton II homeowners incorporate into their home’s design is creating an open concept living space by removing the wall between the kitchen and living room. This open concept is great for staying connected to family or guests.
Grand Opening August 24-25 at our Delaware Model Center
 Available in the Classic, Family, Tradition, Craftsman, and Homestead elevations, the Princeton II could be the perfect home for your family. The best way to decide is to see it for yourself. The Princeton II Homestead model Grand Opening is coming soon to our Delaware Model Center. This newly refreshed three-bedroom Princeton II has been redesigned to reflect the customizations that our homeowners love best. The wide-open main level includes the living room, dining room, and gourmet kitchen, so everyone can be part of the conversation. There’s also a super laundry room just off of the garage that includes not just the laundry, but a desk/workspace area and a large island for crafts and other family projects as well.
Available in the Classic, Family, Tradition, Craftsman, and Homestead elevations, the Princeton II could be the perfect home for your family. The best way to decide is to see it for yourself. The Princeton II Homestead model Grand Opening is coming soon to our Delaware Model Center. This newly refreshed three-bedroom Princeton II has been redesigned to reflect the customizations that our homeowners love best. The wide-open main level includes the living room, dining room, and gourmet kitchen, so everyone can be part of the conversation. There’s also a super laundry room just off of the garage that includes not just the laundry, but a desk/workspace area and a large island for crafts and other family projects as well.
Stay inspired between now and the Grand Opening by browsing our Princeton II image gallery.
Sign up for VIP access, and be the first to get all the details on the upcoming Princeton II Grand Opening. We hope to see you there!
About Wayne Homes
Wayne Homes is a custom homebuilder in Ohio, Pennsylvania, Indiana, Michigan, and West Virginia (see all Model Home Centers). We offer 50 fully customizable floor plans and a team dedicated to providing the best experience in the home building industry. For more information, Ask Julie by Live Chat or call us at (866) 253-6807.





















