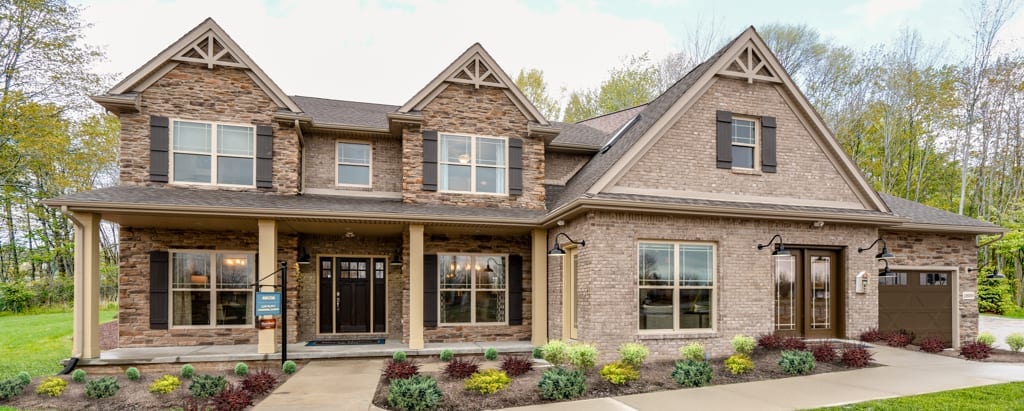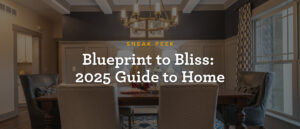
Meet the Kinston (and see it in person!)
There’s nothing quite so exciting — other than handing over the keys to a new Wayne Homes homeowner, of course, but that goes without saying! — than rolling out our first and only Kinston model for our prospective homebuyers to consider. It’s so fun to explore the possibilities with buyers, and discuss how to make this model their own!
To that end, we’re thrilled to share one of our newest models, the Kinston, which is available in six elevations: Classic, Craftsman, Legacy, Tradition, Homestead, and Homestead II. We’re hosting a grand opening event to share more of this lovely model in mid-May (May 12-13) and will share more details about that event soon. In the meantime, here’s a rundown of this new model and what we’re sure you’ll love about it!
This two-story home boasts more than 2,700 square feet of living space spread across three bedrooms and 2.5 bathrooms, making it wonderful for a larger family or one that expects to grow over time. As you walk into the home, you encounter a wide-open foyer with an angled staircase to the upstairs, which helps create a sense of openness and keeps the entryway from becoming closed off.
Walk past that angled staircase to enter the kitchen-great room-breakfast room combination, but before you do, peek to your left to find the flexible den/office space right off the main entry. Or, look to your right to see the dedicated dining room space, perfect for any special occasion.
Heading back into the main living area, you’ll find a bright and spacious kitchen attached to a wide open great room and breakfast space. This whole space is ideal for entertaining, with a U-shaped kitchen, island, and lovely powder room conveniently nearby for your guests!
Head upstairs to find the three bedrooms, all of which have walk-in closets, as well as the top-level bathroom equipped with his and her sinks for easy morning routines. The absolutely massive master suite boasts its own bathroom, of course, and you’ll also find the dedicated laundry room on the top floor too. The master is insulated from the other rooms by the master bath and laundry room for added privacy and separation.
In addition to all of this, the Kinston also offers an oversized two-car garage and dedicated storage space for toys, yard equipment, or whatever else you need to keep safe!
We know you’ll love this welcoming and accommodating home, and invite you to check it out for yourself, and browse our Kinston Flickr album for more!
Ready to talk more about how to make the Kinston — or any of our other floorplans — the basis for your future home? We’d love to explore the possibilities with you!
About Wayne Homes
Wayne Homes is a custom homebuilder in Ohio, Pennsylvania, Indiana, Michigan, and West Virginia (see all Model Home Centers). We offer nearly 50 fully customizable floorplans and a team dedicated to providing the best experience in the home building industry. For more information, Ask Julie by Live Chat or call us at (866) 253-6807.





















