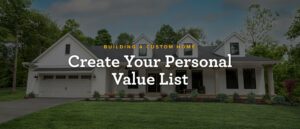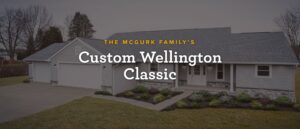
Open House Tour: Cedar Hill Farmhouse
You’re invited to take a tour of the Cedar Hill Farmhouse Open House with Wayne Homes. Watch the video tour for a behind-the-scenes look at a brand new Cedar Hill Farmhouse during construction that the owners graciously let us tour.
During this open house, you will notice that some of the items are unfinished, but it’s a great opportunity to highlight some of our most popular customizations in person as they are being added to the home.
Let’s take a closer look at the Cedar Hill.
The Cedar Hill at a Glance:
- 2,176 square feet
- 3 bedrooms
- 2.5 bathrooms
- Available exteriors: Homestead, Tudor, Tradition II, Smart Style, Farmhouse, Craftsman, Classic

This Cedar Hill Farmhouse shows you how you can truly customize your Wayne home any way you want to make it work for you.
In this case, the Cedar Hill floor plan was reversed so that the garage is now on the right when looking at the front of the home.
A garage service door was added, as well as a two-story covered composite deck to the rear of the dining room with rail/spindle and stairs extended down.
The homeowners selected the Farmhouse exterior with vertical board-and-batten siding on the front, a covered concrete front porch with woodgrain porch posts and brackets, and a stone foundation wrap at the front.
This elevation features a carriage-style overhead garage door with added windows and a shed roof and gable above the overhead garage door. Farmhouse-style exterior lights are located at the front door and overhead garage door. A woodgrain fiberglass front door with glass and matching sidelites was selected as well as Pella 250 series dual-colored windows – black on the exterior, and white on the interior.

Inside the home, you are greeted with a spacious foyer that leads into the den/flex space, which can be used in a variety of ways.
A convenient powder room is close by, as well as the roomy 12×12 laundry room with two windows and added cabinetry for extra storage. This is a great drop zone for bags, shoes and mail.
The basement door is nearby and leads to the 13-course basement with a steel beam replacing the included wood beam. Basement walkout entry is located on the rear of the home with step framing extended to grade at the sides and rear. The homeowner added windows and a patio slider to the basement to let natural light in. There is a finished basement space below the first-floor owner suite for a fifth bedroom and a full bathroom. This will be great for guests or for older children who want some separation.
The open-concept great room/dining/kitchen area features two-story ceilings.


The great room includes a 36″ direct vent fireplace added on the rear of the great room with the Battlefield mantel surround, granite face/flush hearth, and shiplap in a chevron pattern added on the wall above. The light and bright kitchen features Brellin PureStyle cabinetry in white and quartz countertops and is adjacent to the dining room, creating a great flow for entertaining. Off of the kitchen, there is a large walk-in pantry with floor-to-ceiling shelves for lots of storage.


The spacious owner suite features a large bathroom with a 32″ x 60″ tile shower replacing the included tub/shower surround and a double vanity with a linen cabinet between. Rail/spindle replaced the wood-capped half wall at the stairs from the first to the second floor, creating a grand entrance to and from the second level. Upstairs, extra square footage was added to allow for additional space in the three bedrooms.


Are you ready to move into this Cedar Hill Farmhouse?
Although this one is spoken for, we can help you get started designing your own dream home that has everything you want at the right price. We have some great online tools to help you get inspired:
- Cedar Hill Homestead model home at our Delaware model center virtual tour and photo gallery.
- Cedar Hill Exterior visualizer
- Cedar Hill Interactive Floor Plan
Why wait? Get your Cedar Hill home designed now, so you can enjoy it sooner. We can help – contact us.
About Wayne Homes
Wayne Homes is a custom homebuilder in Ohio, Pennsylvania, Michigan, and West Virginia (see all Model Home Centers). We offer more than 50 fully customizable floorplans and a team dedicated to providing the best experience in the home building industry. For more information, Ask Julie by Live Chat or call us at (866) 253-6807.





















