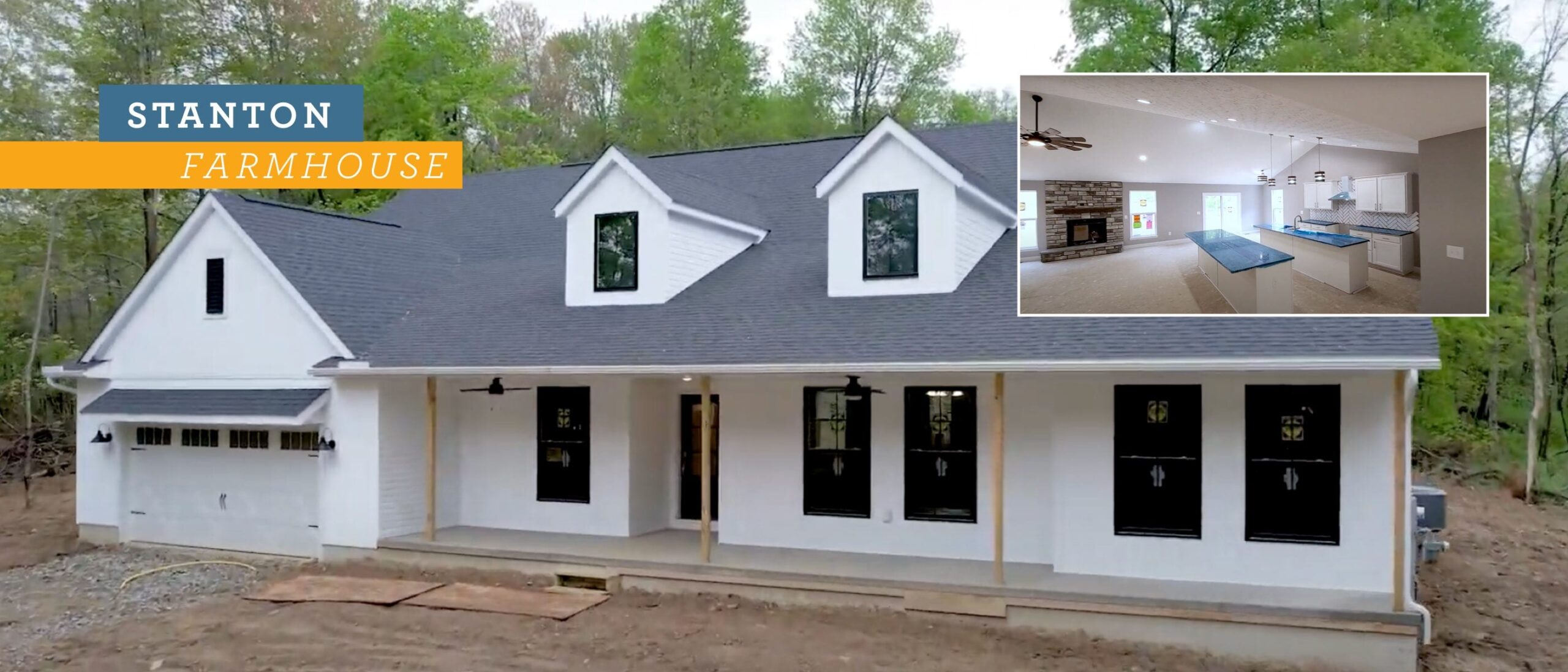
Take the Stanton Virtual Tour with Wayne Homes
You’re going to fall in love with this Stanton Farmhouse.
During this first-ever Stanton virtual tour, we will highlight all the wonderful perks of the Stanton floor plan, along with some of the customizations this homeowner has chosen to make in their beautiful home. While this home is still under construction, you can see some of the great design selections the homeowner has made, and get a feel for what life is like in the Stanton. Take the tour with us!

Here’s the Stanton at a glance:
- Available exteriors: Classic, Tradition, Craftsman, Farmhouse
- Square feet: 2,689 (our largest ranch!)
- Beds: 4
- Baths: 2.5
- Released in June 2020 – one of our newest ranch floor plans and quickly becoming one of our most popular!
You’ll notice the crisp Glacier White siding and black Pella windows that the homeowner selected with the Farmhouse elevation in this Stanton. The large front porch is a hallmark of our Farmhouse elevation and this homeowner has added ceiling fans to keep them cool during summer days spent watching the world go by on the porch.
Moving inside the home, you’ll see this home was customized to create a large, open kitchen and great room area with not one but two kitchen islands to really make this home ideal for entertaining. The cathedral ceiling adds a sense of grandeur and adds to the openness of the space.
The large walk-in pantry in the kitchen is a must-have for many homebuyers. In fact, more storage is almost always at the top of our clients’ wish lists, and the Stanton has it. There are two large walk-in closets in the owner suite, a large laundry room and a den/flex space for a home office or playroom (read: clutter is out of sight!).
Other customizations specific to this home include:
- Bedroom four opened to create a formal dining room
- Open basement staircase with stained rail and decorative iron spindles
- Gas fireplace with a ceiling-high stone face and barn beam mantel in the great room
- 6’ windows along the rear of the house – great room, breakfast room, bedroom two, and owners bedroom
- Removed columns in the kitchen
- Aristokraft Benton birch white painted cabinets with crown molding
- Granite countertops in kitchen
- White farmhouse sink in the kitchen
- Cathedral ceiling in owners bedroom
- Aristokraft Benton birch flagstone stained cabinets in baths
- Jet whirlpool tub in owner bath
- Egress windows in basement
- Steel beam in the basement for a future open finished space
If this Stanton Farmhouse virtual tour isn’t enough to get you fully inspired, check out our Interactive Floor Plan tool and photo gallery. You’ll see more examples of how lovely life in the Stanton could be.
Are you sold on the Stanton? Then take the next step and contact us, so we can make a plan for your new home!
About Wayne Homes
Wayne Homes is a custom homebuilder in Ohio, Pennsylvania, Michigan, and West Virginia (see all Model Home Centers). We offer more than 50 fully customizable floorplans and a team dedicated to providing the best experience in the home building industry. For more information, Ask Julie by Live Chat or call us at (866) 253-6807.





















