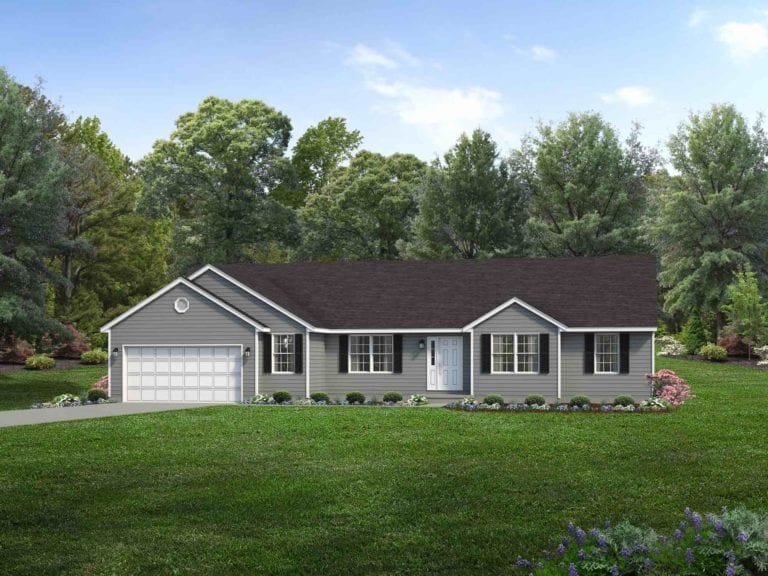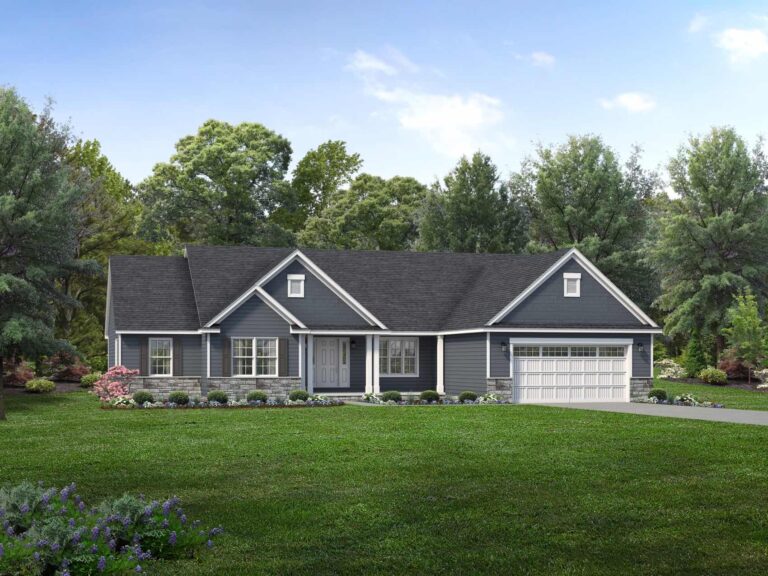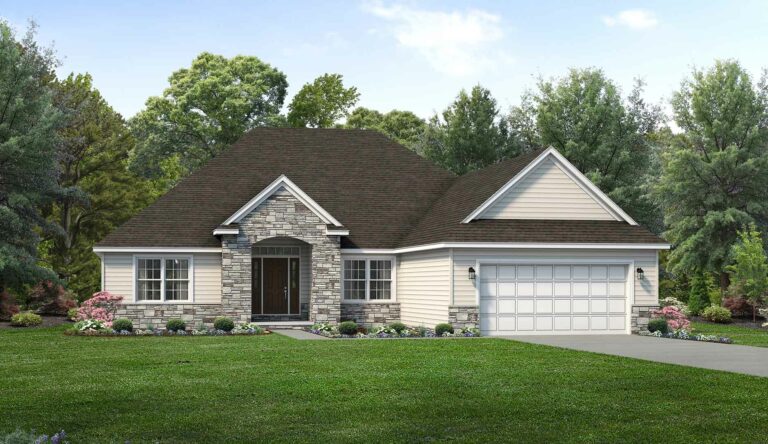Stanton
4 Bed 2.5 Bath 2689 Sq Ft 2 Car Garage
Sometimes good things come in big packages. The Stanton is Wayne Homes’ largest ranch plan, but it’s more than square footage that makes this home special. For instance, the home welcomes big parties with a spacious, open kitchen, and great room. Made, even more, accommodating with two (yes two) big kitchen islands. Meanwhile, the owner suite has two (yes two) big walk-in closets. And three secondary bedrooms are positioned directly opposite the owner suite for bigtime privacy. In other words, the Stanton is going to be big.
Get pricing for this floor plan Priced From ()
Total cost may vary depending on selections. To learn more about what your custom Wayne home may cost, please contact us.
*Contact us to verify we build in your part of this county
Explore the Stanton
Customize both the Interior Floor Plan and Exterior of your home online with our interactive tools. You can experiment with different floor plan layouts, materials and color schemes.
Videos of the Stanton
From homeowner walkthroughs to open houses under construction, a video tour is a great way to see for yourself the exceptional quality of a custom Wayne Home


















