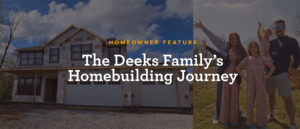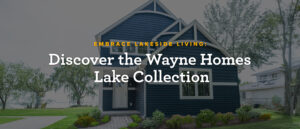
The Wayne Homes Litchfield: Custom Open House
If the Wayne Homes Litchfield could win a personality award it would be “Most Interesting.” Every room in the Litchfield has a little something extra that captures your interest. Take the breakfast room, for example. With windows on two sides and a sliding glass door on another, this is a room that makes your morning coffee routine simply sublime. That little something extra is present in every room. Even the office has a distinctive flair, thanks to French doors and a small vestibule area. We are excited to show you just how interesting the Litchfield is in this Open House video. The homeowners graciously allowed us to share their home in the final stages of construction. Let’s take a closer look.
The Wayne Homes Litchfield at a Glance:
- Square feet – 2,206
- Beds – 3
- Baths – 2.5
- Available exteriors – Classic, Tradition II, Smart Style, Farmhouse, Craftsman

Curb appeal abounds with the blue-gray Craftsman theme these homeowners selected for their Litchfield ranch home. Black board-and-batten shutters and prairie grids at the top sash of the windows turn up the charm. The 6′ front porch was made for watching the world go by.
Wayne Homes is a custom, on-your-lot builder, so you are able to customize any of our floor plans to fit your particular needs. An open concept was important to this homeowner, so the foyer opens immediately into the dining room featuring a custom tray ceiling. Opposite the dining room is an office, which is great for working from home. The great room is framed by two posts and draws eye to the fireplace with stone surround and wood mantle.
Storage was also important to the homeowner, so there is a closet on the back wall of the home that provides lots of space for coats and utility items. Similarly, the corner pantry in the light and bright kitchen offers ample storage and puts everything within reach while cooking.

Located in the back of the kitchen is the heart of this home: A breakfast nook customized to accommodate a large table for family gatherings. The bay window and glass doors create a great indoor-outdoor connection. You step outside the glass doors to a large covered porch. The homeowner added a fan to their covered back porch so it never gets too hot.
The owner suite features beautiful tray ceilings. And the owner’s bathroom features a double vanity, dual walk-in closets, as well as a water closet. The laundry room is conveniently located close to the owner’s suite. The basement stairs were opened up with a railing with iron spindles to give an airy look to the hallway. These stairs lead to the included 12-course unfinished basement, which comes standard with every Wayne home.

An additional two bedrooms are located on the opposite side of the home to provide maximum privacy to the owner suite. With fans in the secondary bedrooms, a main bathroom and linen closet, guests staying in these rooms will have it good.
Other customizations to this home include:
- Reversed the floorplan so that the garage is on the left when facing the front of the home
- An (approximately) 28′ x 9′ covered porch to the rear of the home
- Garage service door on side exterior wall
- Additional square footage on the first floor and basement (added approx 50 SF to the home)
- A 4×4 walk-in corner kitchen pantry and raised eat ledge on the breakfast room side of the peninsula
Do you love this custom Litchfield? Then, you’ve got to check out these online tools that will give you even more Litchfield inspiration:
- Watch this virtual tour to see how a different custom Litchfield lives
- Explore the Litchfield Interactive Floor Plan
- Customize your own Litchfield with Exterior Visualizer Tool
- Get inspired with the Litchfield photo gallery
- See another Litchfield Custom in this special homeowner walkthrough
Get started planning your Wayne Homes Litchfield today! Contact us to begin your journey.
About Wayne Homes
Wayne Homes is a custom homebuilder in Ohio, Pennsylvania, Michigan, and West Virginia (see all Model Home Centers). We offer more than 50 fully customizable floorplans and a team dedicated to providing the best experience in the home building industry. For more information, Ask Julie by Live Chat or call us at (866) 253-6807.





















