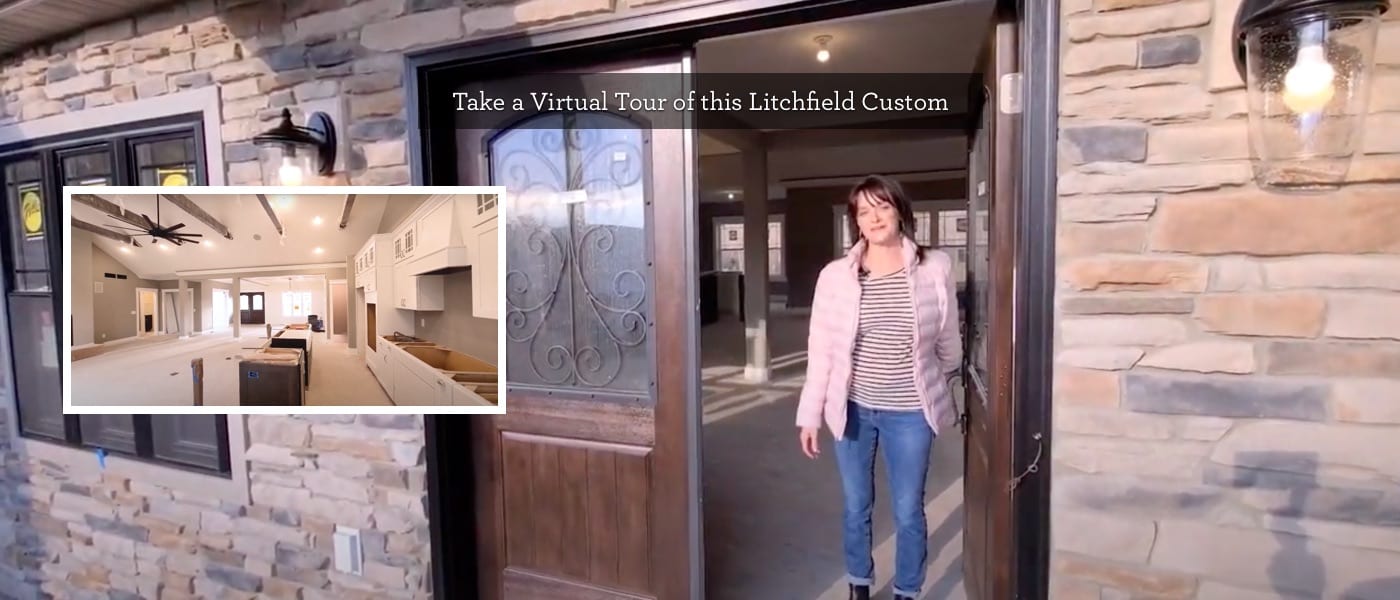
Wayne Walkthrough: Return to the Litchfield Custom
Welcome back to this Litchfield Custom home.
In this newest Wayne Walkthrough video, Bethany shows us what’s new in her beautiful home. In the first walkthrough video of this Litchfield Custom, we saw it at the framing stage, but now we can see the house with drywall and cabinets, as well as many of the customizations they have selected.
The Litchfield at a Glance:
- Square feet – The Litchfield is 2,206 square feet. Bethany has added square feet to their home making it 2,789 square feet on the main level. The finished basement is 2,789 square feet.
- Beds – The Litchfield includes 3 bedrooms. Bethany’s home has 3 bedrooms on the main level but has added a 4th bedroom in the basement.
- Baths – The Litchfield includes 2.5 bathrooms. Bethany’s home has 2.5 baths on the main level and then she has added a full bath in the basement.
- Available exteriors – Classic, Tradition, Craftsman, Legacy. This home features a Custom exterior elevation.
When you enter the home, you can see the 9-foot ceilings, which include a custom coffered ceiling in the dining area. Other custom work includes board-and-batten features in the dining room and into the home office, as well as craftsman-style trim throughout the home.
As you walk into the great room, you’ll notice a vaulted ceiling with wood beams. A floor-to-ceiling fireplace brings even more drama to the great room. In the kitchen, you’ll see a large island that is open to the great room and breakfast nook. A huge pantry is located around the corner from the kitchen, creating lots of storage.
Bethany also added an extra 4 feet of space to their owner suite, as well as a bump-out with beautiful windows overlooking their property. In the owner bathroom, there are separate sinks and plenty of cabinets, as well as a garden tub and a large, custom dual-head shower.
Two secondary bedrooms are joined with a Jack-and-Jill bathroom. The ample-sized laundry room features more storage and is connected to the garage. An extra garage bay and square footage, as well as stairs down to the basement from the garage, has also been added.
The basement features a bathroom, 4th bedroom, bar area, family room, and an exercise area.
The basement has an industrial look with an exposed ceiling and has plenty of light with windows and lots of recessed lighting. The basement walks out to their covered patio with cathedral ceilings and an outdoor stone fireplace with a gas insert and TV, which will overlook the future pool area.
Thank you, Bethany, for continuing to share the progression of your home with us! If you’d like to see more Litchfield inspiration, check out our Virtual Tour, Interactive Floor Plan, and Photo Gallery.
Are you properly inspired to build your own Litchfield? Contact us, and we can get started on your personal build plan for your new home.
About Wayne Homes
Wayne Homes is a custom homebuilder in Ohio, Pennsylvania, Michigan, and West Virginia (see all Model Home Centers). We offer over 50 fully customizable floor plans and a team dedicated to providing the best experience in the home building industry. For more information, Ask Julie by Live Chat or call us at (866) 253-6807.





















