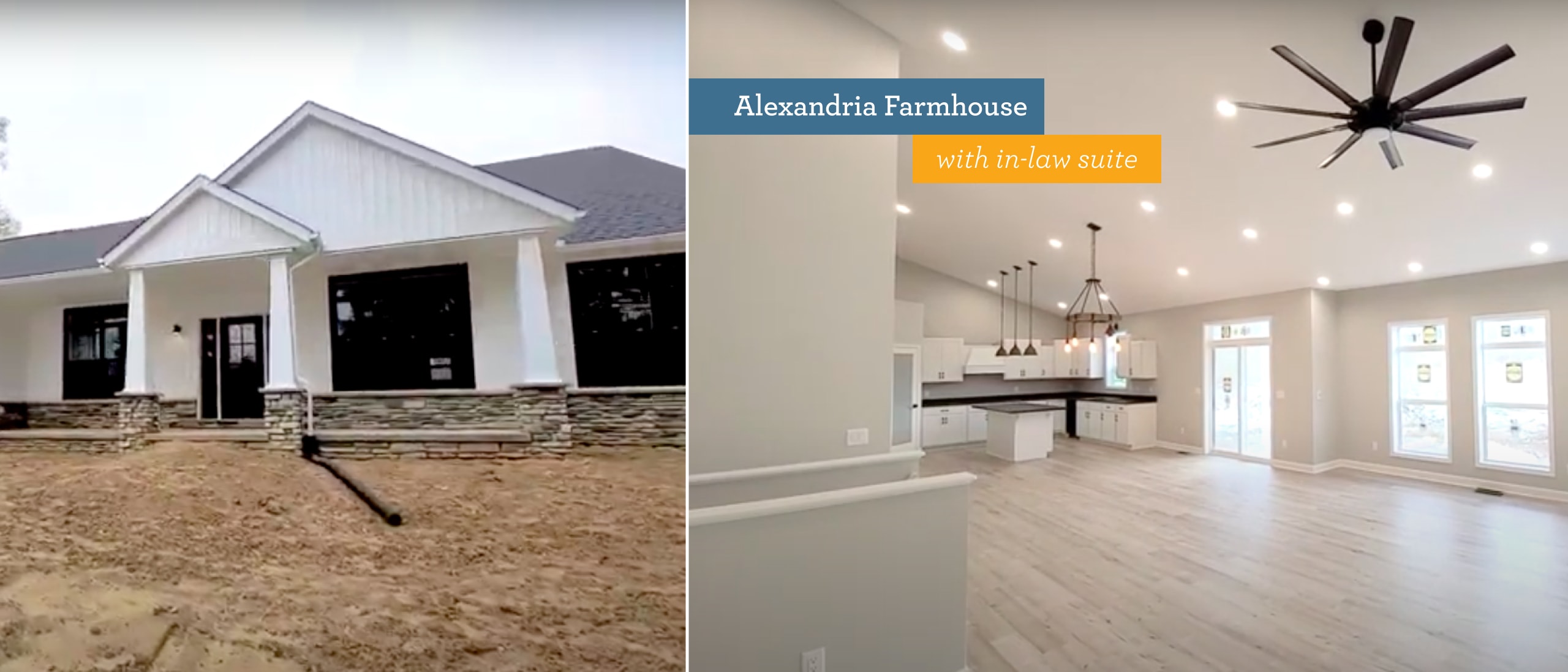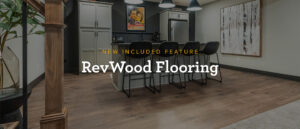
Wayne Walkthrough: Alexandria Farmhouse Open House

The Alexandria is a wonderful floor plan that gives you the space you need. This four-bedroom, two-and-a-half bath ranch has room (and rooms) to spare. The owner suite is nicely separated from the other bedrooms for privacy. The Alexandria Farmhouse in our virtual tour has been customized to add an in-law suite for even more space. Let’s take a closer look.
The Alexandria at a glance:
- Available exteriors- Classic, Farmhouse, Craftsman, Family, Legacy, Tradition
- Square feet- 2386
- Beds- 4
- Baths- 2.5
As we begin this Alexandria Open House Virtual Tour, you’ll see the front elevation was customized to have vertical board-and-batten siding. A front porch with craftsman-style tapered columns and stone wainscot were added and they bring lots of charm and curb appeal. A covered porch was added to the rear of the home.
RELATED: See this Quick guide to ranch style homes
As you walk through the black farmhouse-style front door with matching sidelights, you enter the foyer. The included formal dining room has been customized to create a home office. The foyer brings you to the expansive great room with a cathedral ceiling. This 22′ x 18′ great room is open to the light and bright kitchen. The kitchen was customized to feature included Ellis PureStyle white painted cabinetry, Wilsonart HD laminate countertops, and a large walk-in pantry. It has an included kitchen island, which provides amazing counter space or a place to hang out.
The owner suite was relocated and features a large walk-in closet and a spacious owner bathroom.
It features a large tiled shower with a bench seat and a double vanity, which makes sharing a bathroom so much easier. The secondary bedrooms feature corner walk-in closets and have a shared bathroom.
The large laundry room off of the owner entry leads to an entry to this home’s custom in-law suite, which features a full walk-in shower instead of a powder room.
This Alexandria features a 3-car garage, and the door off of the third garage bay enters into the living room of the custom in-law suite.
The in-law suite’s kitchen was customized to feature included Sinclair Birch cabinetry and Wilsonart HD laminate countertops. A bedroom and a shared bath with a walk-in shower round out this custom in-law suite. Finally, finished stairs lead to a 13-course basement space which is unfinished and serves as an open canvas for future projects.
We hope you love this Alexandria Farmhouse as much as we have enjoyed building it for our valued homeowners. If you are looking for more Alexandria home inspiration, check out our interactive home tools:
- Customize your own Alexandria with our Interactive Floor Plan Tool.
- Design your own Alexandria exterior with our Exterior Design Tool.
- Browse our Alexandria photo gallery.
- Tour an Alexandria Model in Bowling Green, Delaware, and Ashland.
Do you love the Alexandria? Contact us and let’s chat about how you can make this home yours. There’s no pressure, and you can walk away with the knowledge you need to make the right decision.
About Wayne Homes
Wayne Homes is a custom homebuilder in Ohio, Pennsylvania, Michigan, and West Virginia (see all Model Home Centers). We offer over 50 fully customizable floorplans and a team dedicated to providing the best experience in the home building industry. For more information, Ask Julie by Live Chat or call us at (866) 253-6807.
The details of this blog are accurate as of the publish date, but are subject to change.






















