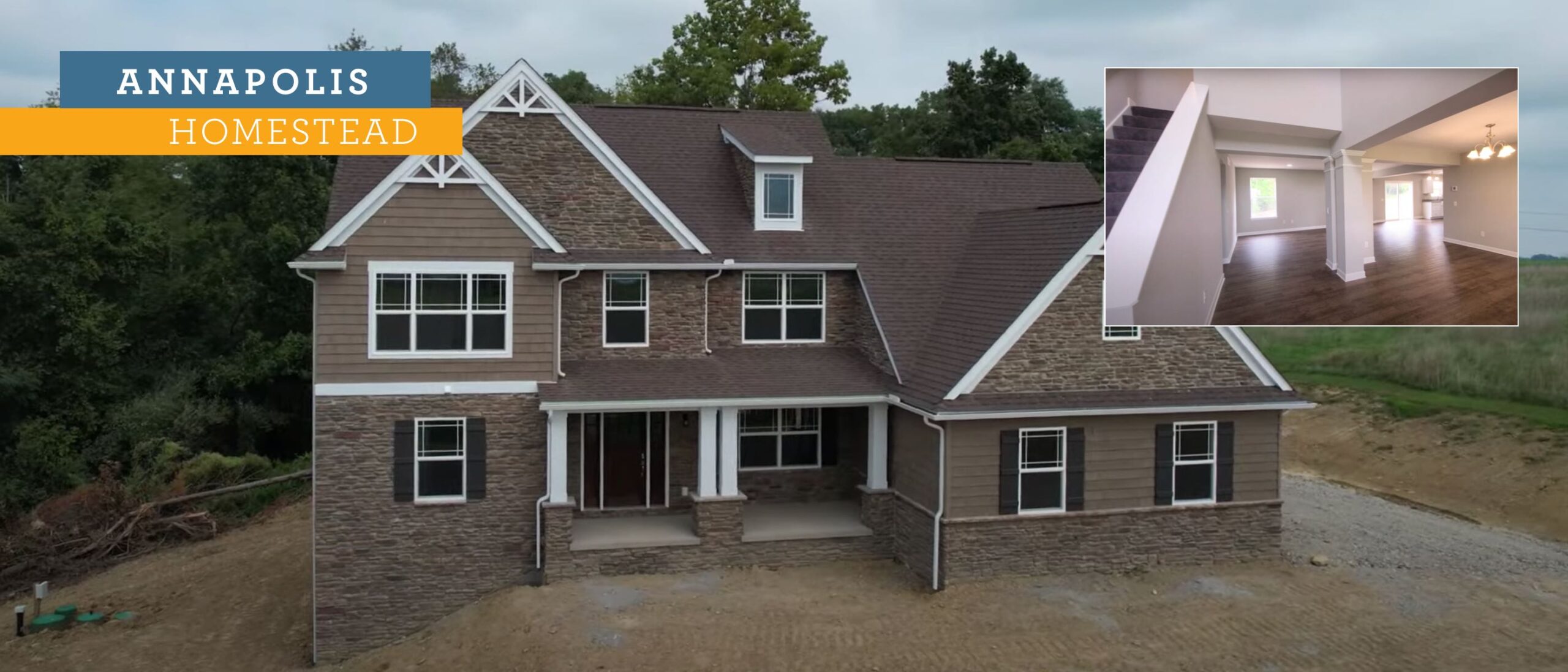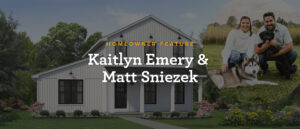
Wayne Walkthrough: Annapolis Open House
The Annapolis is a great family floor plan from Wayne Homes with cleverly designed spaces right where you need them. Join us on this Open House tour of an Annapolis that is currently under construction.
Here’s the Annapolis at a glance:
- Available exteriors: Classic, Craftsman, Family, Tradition, Homestead II, Legacy, Smart Style
- Square feet: 2,540
- Beds: 4
- Baths: 2.5
The redesigned Annapolis is all about having more space where you need it.

The Annapolis delivers space to store, space to grow, and space to be yourself. Dual walk-in closets in the main-floor owner bedroom keep couples happy. Three upstairs bedrooms, with a fourth bedroom option, give families room to grow.
These homeowners fell in love with the Homestead II elevation. It combines stone, shake, and board-and-batten shutters on the front elevation. These homeowners also opted to add brick to the rear of the home, as well as the sides. This is just one of the many customizations you can add with Wayne Homes.
As you enter the home, you are greeted with a stained fiberglass door with sidelites. As you walk in, you’ll see the grand two-story foyer makes the home light and bright. The entry is adjacent to the dining room, which opens to the great room and flows into the kitchen, making this layout ideal for entertaining.
The great room delivers an open floor plan feel with lots of natural light. The breakfast area sits between the kitchen and the great room. Sinclair Birch Painted cabinets in White, as well as Luna Pearl granite countertops, give the kitchen a crisp, fresh look. A farmhouse sink adds charm to the kitchen. Barnside luxury vinyl plank flooring covers the first floor of the home.
The owner suite has its own wing on the first floor. With two walk-in closets and a large en suite bathroom, the owner suite is a true retreat. Wouldn’t you like to come home to a spa-like bathroom with dual sinks, a tile shower, and a soaking garden tub?
At the top of the stairs, you’re greeted by a loft space, which can be used as a playroom or office space. There are three secondary bedrooms on the second floor. All three of these bedrooms have their own walk-in closets, providing great storage. The main bathroom features included laminate countertops from our Included Features and a tub-shower unit. There is a 12-course unfinished basement with a stepped foundation, due to the slope of the home. This houses the mechanicals as well as great storage and potential future recreational living space.
Additional customizations in this particular home include:
- Board and batten vintage wicker vertical siding
- The Foundry rustic cedar shake
- Crown molding at kitchen cabinets
- Tray ceiling with crown molding in owner bedroom
Do you love the Annapolis? Be sure to check out our Interactive Floor Plan tool and Exterior Design Tool!
Ready to customize your own Annapolis. Contact us! We can’t wait to make your dream home a reality.
About Wayne Homes
Wayne Homes is a custom homebuilder in Ohio, Pennsylvania, Michigan, and West Virginia (see all Model Home Centers). We offer more than 50 fully customizable floorplans and a team dedicated to providing the best experience in the home building industry. For more information, Ask Julie by Live Chat or call us at (866) 253-6807.
Disclaimer: The details of this blog are accurate as of the publish date, but are subject to change.





















