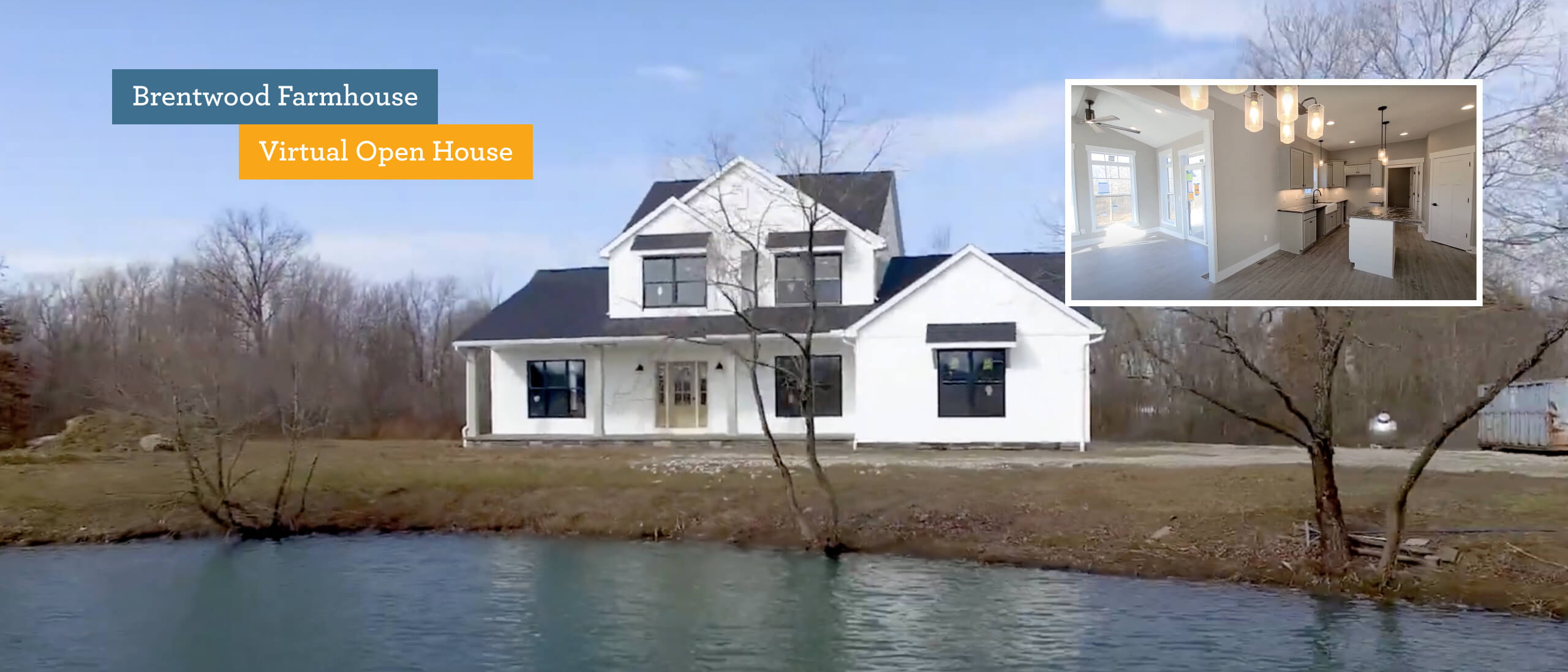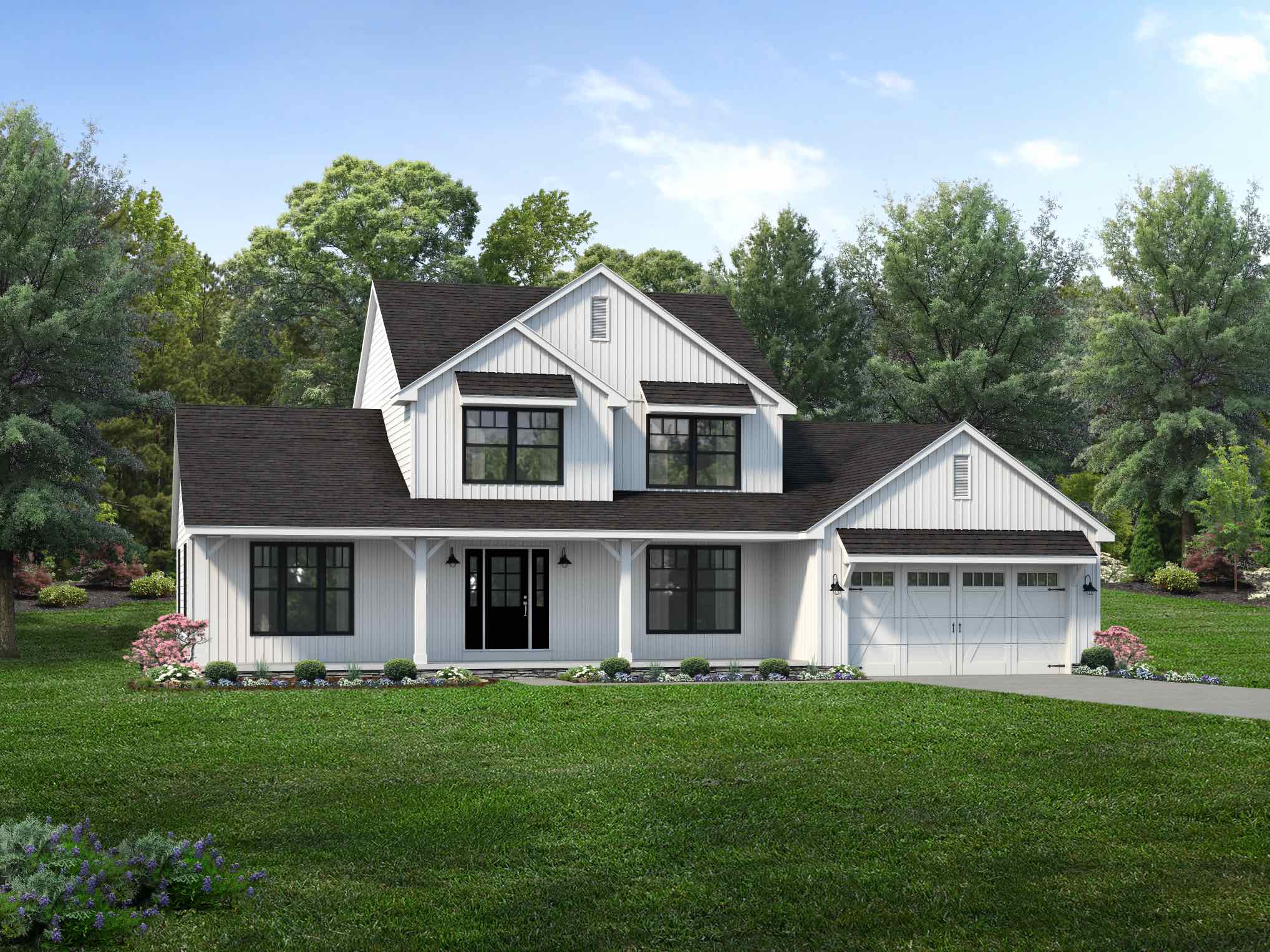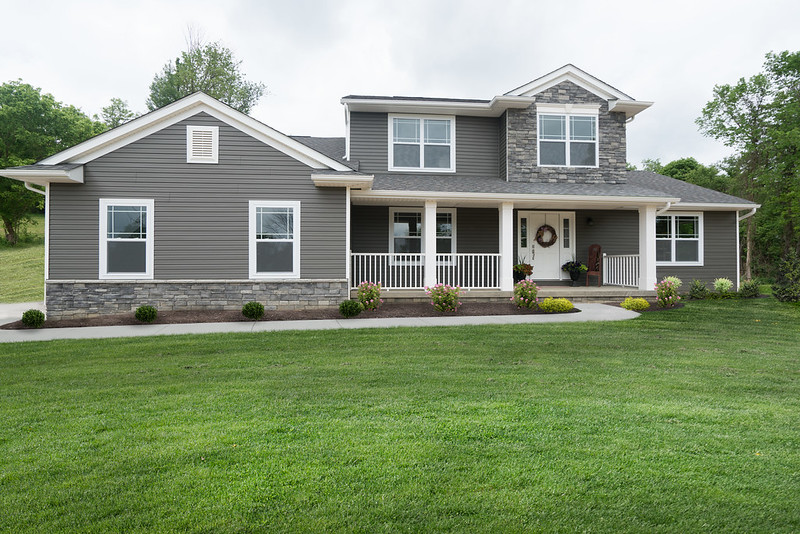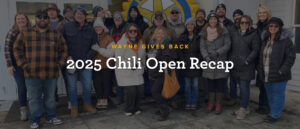
Wayne Walkthrough: Brentwood Virtual Open House
The Brentwood is one of those homes that has it all.
 Main-floor owner suite, check. Kitchen with walk-in pantry and a large island overlooking the dining room, check. Spacious, open layout with great room, check. This home invites guests to come in and stay a while, and if you have the privilege of living in the Brentwood, then you’ll notice how this layout keeps everyone connected. It’s one of those homes that makes everyone happy.
Main-floor owner suite, check. Kitchen with walk-in pantry and a large island overlooking the dining room, check. Spacious, open layout with great room, check. This home invites guests to come in and stay a while, and if you have the privilege of living in the Brentwood, then you’ll notice how this layout keeps everyone connected. It’s one of those homes that makes everyone happy.
The Brentwood at a glance:
- Square feet – 2184
- Beds – 4
- Baths – 2.5
- Available exteriors – Classic, Farmhouse, Family, Legacy II, Smart Style
We invite you to join us as we tour this beautiful Brentwood Farmhouse that is currently under construction. This Brentwood Farmhouse has that crisp, classic farmhouse look on the exterior with white board-and-batten siding, black windows, and a wood-grain front door with sidelites.
As you enter the home, you’ll see 9′ ceilings throughout the whole first floor, which lend a light and airy feel to the home. The staircase, which faces the entry, has upgraded decorative iron spindles. There is a shiplap accent wall to the right of the entry.
To the left of the entry is the great room, which features a cathedral ceiling, faux wood beams, stone floor-to-ceiling fireplace surround, and a barn beam mantle. Lots of natural light floods into the great room through the large windows.
Through the rear of the great room, you enter the dining space, which connects to the kitchen. The kitchen features contrasting Aristokraft stone gray and white toned cabinets, a farmhouse sink and shiplap surrounding the kitchen island.
Off of the dining room is a sunroom that has a cathedral ceiling and faux wooden beam. The sunroom measures 12×14′ in size.
The owner suite features a luxury owner bathroom with a garden tub and double vanities. The owner suite has a sliding glass door that brings in lots of light and will lead to a future deck that joins with the sunroom.
Conveniently located between the 20×23′ side entry garage and the owner suite is the laundry room. Downstairs is an unfinished basement with roughed in plumbing for a future bathroom, which the homeowners can finish out at their leisure.
The powder room is located across from the staircase in the main living space for convenience. Upstairs there are three secondary bedrooms and a bathroom. Bedroom 2 has a large walk-in closet, while bedrooms 3 and 4 both have walk-in closets and separate wall closets. The main bathroom upstairs has a linen closet, tub/shower combo, and double vanities.
Other customizations seen in this home include:
- Craftsman interior trim package
- Great room:
- Luxury vinyl flooring replacing included carpet
- Den/flex: luxury vinyl flooring replacing carpet
- Kitchen:
- Crown molding added to the top of wall cabinets
- Staggered height wall cabinets
- Granite countertops
- Benton birch white painted cabinets
- Owner suite:
- Added (2) picture windows on rear of owner bedroom
- Luxury vinyl flooring replacing included carpet in owner bedroom and closet
- Added transom window in owner walk in closet on side wall
- Double sinks in owner bathroom
- Benton birch white painted vanity cabinets
- Main bath:
- Double sinks
- Benton birch white painted vanity cabinets
Looking for more Brentwood inspiration? Check out our online tools!
If you know the Brentwood is your favorite, then you’ve got to let us know! We can show you how to customize this home to perfectly fit your needs…and your budget.
About Wayne Homes
Wayne Homes is a custom homebuilder in Ohio, Pennsylvania, Michigan, and West Virginia (see all Model Home Centers). We offer over 50 fully customizable floorplans and a team dedicated to providing the best experience in the home building industry. For more information, Ask Julie by Live Chat or call us at (866) 253-6807.






















