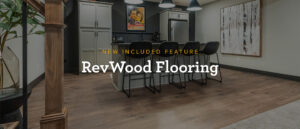
Wayne Walkthrough: Bristol II
This Wayne Homes virtual open house showcases the Bristol II Classic.
What’s great about this home is it is a moderately sized home that has a lot of our Included Features, so it gives you a lot of bang for your buck.

Here is the Bristol II at a glance:
- Ranch-style home
- Square feet – 1,347
- Beds – 3
- Baths – 2
- Available exteriors – Classic, Tradition, Craftsman, Farmhouse
This Bristol II showcases many of our Included Features, but there are also some smart customizations the homeowner selected that make the most of this home and the land it’s built on.
When you walk into the home, you’ll notice the owner suite on the left with a walk-in closet and owner bathroom. Moving further into the home, it opens up to the great room, kitchen, and dining area. This homeowner opted to have a cathedral ceiling over this open-concept area. They also put additional recessed lighting throughout the kitchen and great room areas. The kitchen cabinetry this homeowner selected is the Sinclair Birch in the Flagstone stain, which is an Included Feature. Also shown is a 4’x4′ walk-in corner pantry and HD Wilsonart laminate countertops.
The owner suite is 14’x13′, with its’ own private bathroom.
The paint colors throughout the home are Bungalow Beige and Agreeable Gray. Conveniently, the laundry room with an added pocket door is located off of the garage. This homeowner chose to add square footage to the two-car garage, making it 26’x32′.
A thoughtful addition to this home is the contemporary sunroom on the rear of the home that is 12’x14′ with an included full basement underneath. This sunroom allows the owners to enjoy the beautiful views on their land.
Off of the great room is a hallway that connects the main bathroom with two secondary bedrooms. The separation of the secondary bedrooms and the owner suite provides a great level of privacy and not to mention, peace and quiet.
Other customizations in this particular open house include:
- Aristokraft Sinclair birch umber stained cabinets in owner suite and main baths
- Brushed nickel bath faucets
- 18’x7’ garage door replacing 16’x7’
For more Bristol II inspiration, be sure to check out the Interactive Floor Plan tool. If you loved this Wayne Homes virtual tour, we invite you to learn more about the Bristol II and all of our wonderful homes.
Contact us to learn more–we’re just a call or click away!
About Wayne Homes
Wayne Homes is a custom homebuilder in Ohio, Pennsylvania, Michigan, and West Virginia (see all Model Home Centers). We offer over 50 fully customizable floor plans and a team dedicated to providing the best experience in the home building industry. For more information, Ask Julie by Live Chat or call us at (866) 253-6807.





















