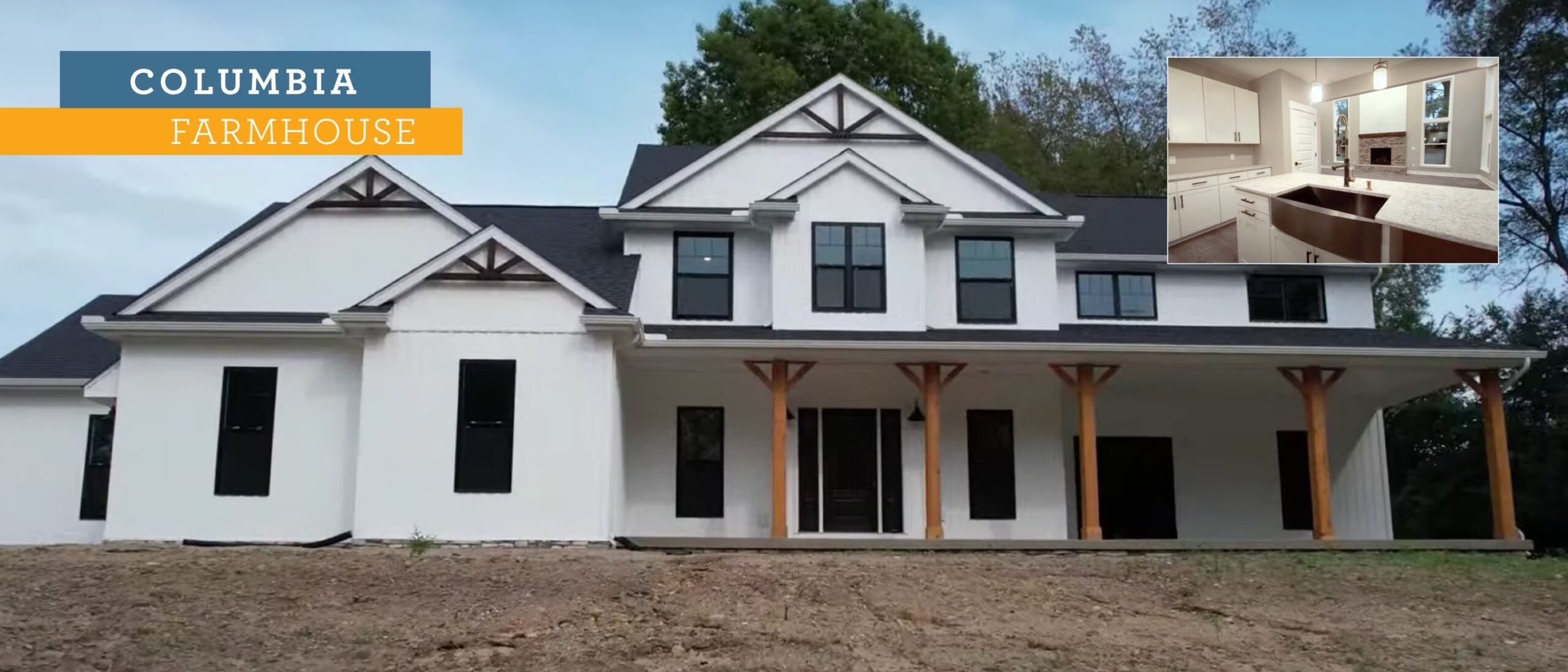
Wayne Walkthrough: Columbia Open House
Our Wayne Walkthrough series is a wonderful way to view homes being built by Wayne Homes, a builder near you.

We love being a local custom home builder. We know that when you are looking for builders near you, it’s important to get to know both their work and who they are. Our Wayne Walkthrough series gives you a firsthand look at a home in the final stages of construction with Wayne Homes, so you can better understand our process.
The Columbia is one of our most popular floor plans, and the farmhouse elevation on this home really takes it to the next level. At once, both classic and modern, this Columbia Farmhouse is a great family home that has an enduring style. We’re excited to share this home with you as it is our first Columbia open house video, and we’re thrilled to have you join us on this Wayne Homes virtual tour.
The Columbia at a glance:
- Available exteriors: Classic, Family, Tradition, Farmhouse
- Square feet: 2,572
- Beds: 4
- Baths: 2.5
This beautiful Columbia Farmhouse was built by the team at our Hartland location. The tour is narrated by our very own Julia Hendrick, New Home Consultant at the Hartland model center.
The front elevation of this home has lots of curb appeal with its crisp white siding, black windows, stone foundation wrap, and cedar posts on the front porch. The garage is a side entry with a third bay added for extra room for storage. A 12×14′ porch was added to the rear of the home off of the great room and the den.
When you enter the home, you can see straight through to the great room, which is a beautiful view to see. To the right of the entry is a powder room. The entryway opens into the light and bright kitchen, with white cabinets and a stainless steel farmhouse-style sink in the kitchen island. Past the kitchen is a spacious mudroom/laundry area that has access to the garage.
The kitchen opens up to the two-story great room, which is open to the second story above. A grand fireplace is flanked on either side by floor-to-ceiling windows, which deliver a lot of natural light and visual impact. The staircase to the second floor is fully visible from the great room and adds style with painted railing and iron spindles.
The main-floor owner suite is located off of the great room. It has been extended in size by the owner. The owner bathroom has a huge tile shower with a sliding glass door. There is also a large walk-in closet.
As you go to the second floor, there is a dramatic view of the fireplace and statement chandelier. The spacious 10×21′ loft can be used for a playroom, extra rec space, or even an office. The secondary bedrooms upstairs are all good sized with nice storage space. The main bathroom is conveniently located between the bedrooms for easy access.
As we move down to the basement, you can see this homeowner opted to have 9′ ceilings in their unfinished basement, which adds to a feeling of openness. Rough plumbing has been added for a future 3/4 bathroom, providing lots of options for the space.
Additional customizations in this particular home include:
- 9’ ceilings throughout the first floor
- Craftsman style trim throughout
- Logan square pedestal sink in powder room
- Gas fireplace with brick face and barn beam mantle in the great room
- Chevron shiplap ceiling-high wall treatment at the fireplace
- 6’ windows flanking fireplace in the great room
- 3 faux wood beams at great room ceiling
- Aristokraft Brellin PureStyle white cabinets in kitchen
- Crown molding at kitchen cabinets
- 42” kitchen wall cabinets
- Kohler stainless steel farmhouse kitchen sink
- Kichler Brinley mini pendant lights at island
- Sliding door in owner suite
- Benton birch white painted cabinets in owner bath – double vanity with two sinks
- 60”x34” tile shower in owner suite
- Benton birch flagstone stained cabinets in the main bath
Would you like to customize your own Columbia? Contact us! We can show you how to maximize your budget and make it your dream home.
About Wayne Homes
Wayne Homes is a custom homebuilder in Ohio, Pennsylvania, Michigan, and West Virginia (see all Model Home Centers). We offer over 50 fully customizable floor plans and a team dedicated to providing the best experience in the home building industry. For more information, Ask Julie by Live Chat or call us at (866) 253-6807.





















