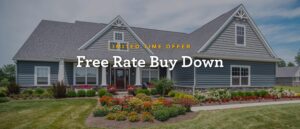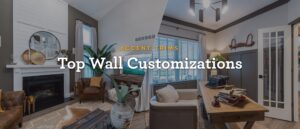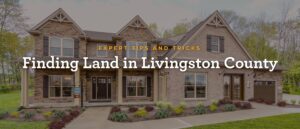
Wayne Homes Fairfax Open House Video
The Fairfax is known for lots of space and a layout that has it all.
We’re excited to show you this Fairfax Wayne Homes Open House Video. The Fairfax is known for lots of space and a layout that has it all. Perfect for the recent trends towards more traditional floor plans, the Fairfax has both a traditional living room and formal dining room, which flank the elegant two-story foyer. There is also a two-story great room, which is open to the breakfast nook and kitchen, making the Fairfax a great balance between traditional and more modern open concept layouts. There are also lots of “must-have” items checking all your boxes: walk-in pantry, main-floor laundry room, den, powder room, and extra storage area in the garage.
Here’s the Fairfax at a glance:
- 4 Bedrooms
- 3.5 Bathrooms
- 3658 Square Feet
- 2 Car Garage
- Available exteriors: Classic, Farmhouse, Tradition, Smart Style, Family

This Fairfax, which is currently under construction, features the Tradition exterior with a full-length front porch and added glass accents to the garage door. In the rear of the home, you can see two ledger boards attached to the home for future decks.
As you walk into the home in this Wayne Homes Fairfax Open House, you are greeted by the grand two-story foyer. Spindle and rail were added to the second-story overlook to open it up even more. A full-size window above the speakeasy door lets lots of light in.
A barn door leads to the flex room, which is great for a home office or kids’ homework room. The basement and second-story access are located to the side of the foyer. As you walk further down the foyer, it opens to the two-story great room, featuring a wall of windows, two ceiling fans, and wrought iron spindle and rail for the second story. There is a den located off of the great room, which is a wonderful space for an alternate home office, or a second home office for remote workers. The powder room is right next to the den for convenience.
This home’s large kitchen features a huge 13′ kitchen island with eat ledges on both sides. The cabinets are Oakland Oak in Umber stain. Things are kept light with under cabinet lighting and rope lighting in the tray ceiling.


From the garage, you will see the area that is usually the butler’s pantry, but this homeowner chose to remove the cabinetry that is there and replace it with a bench, creating a mud room area.
As we go upstairs, we are greeted by the 4 bedrooms and 3 bathrooms. The first bathroom serves bedrooms 2 and 3. It features a tub/shower combo and stained Oakland Oak cabinets with Wilsonart laminate countertops. A fourth bedroom shares the Jack-and-Jill bathroom with the bonus room which will make a great playroom.
The owner’s suite features an octagon-shaped tray ceiling with rope lighting, and sliding doors to the future deck. The owner’s bath has double bowl sinks as well as a garden tub and a custom 6’x4′ tile shower.


These homeowners elected to do a 14-course basement replacing the included 12-course basement. They also added steel beams to space out the other supports. Plumbing for a future bathroom was added in the basement when they finish out the space. Finally, the grade of the lot provided a walkout basement with French doors to the backyard.
Other customizations made to this home include:
Exterior
- Front
- Prairie grid windows at the front of the home
- Changed style of front door and sidelites
- Added rail/spindle to the front porch
- Bonus room added above the garage
- Two windows were added to the front wall of the bonus room, above the garage
- Rear
- Basement walkout on the rear of the home
- Added patio door with grids on the rear of basement walkout
- Added a two-story deck on the rear of the breakfast room and rear of the owner suite
- Added steps from first-floor deck to ground level
- Added windows in the center on the rear wall of the two-story great room
- Side
- Window added on side exterior wall of bonus room

Garage
- Windows added to the overhead garage door
- Added a garage service door to the side exterior wall of the garage
- Added 2′ to the depth of the garage
First floor
- Added walls to enclose the flex room
- Added double barn doors at the opening from the foyer
- Added a laundry chute extending from the second floor into the laundry room on the first floor
- Added tray ceiling to the dining room
- Changed dining room and great room flooring to luxury vinyl
- Kitchen
- Changed the island direction to extend into the breakfast room, making the island approx 13′ long with flush eat ledges on both sides
- The pantry door changed to a sliding barn door
- Removed butler’s pantry cabinetry from owner’s entry to leave space open
- Added tray ceiling in kitchen

Second floor
- Added bonus room above the garage
- Added walk-in closet with access from the bonus room
- Added hallway to the bonus room and enlarged the hallway linen closet
- Owner suite and bathroom:
- Tray ceiling
- One large walk-in closet with access from the owner’s bedroom, rather than two 2 walk-in closets
- 72″ x 48″ tile shower replaced 36″ fiberglass shower surround
- Changed to double vanity with two sinks

This Wayne Homes Fairfax Open House is pretty spectacular! Thank you to these gracious homeowners for letting us tour their home. If you love the Fairfax, check out these helpful online tools to get you started designing your own:
Do you have a question about the Fairfax? We’re here to answer!
About Wayne Homes
Wayne Homes is a custom homebuilder in Ohio, Pennsylvania, Michigan, and West Virginia (see all Model Home Centers). We offer more than 50 fully customizable floorplans and a team dedicated to providing the best experience in the home building industry. For more information, Ask Julie by Live Chat or call us at (866) 253-6807.





















