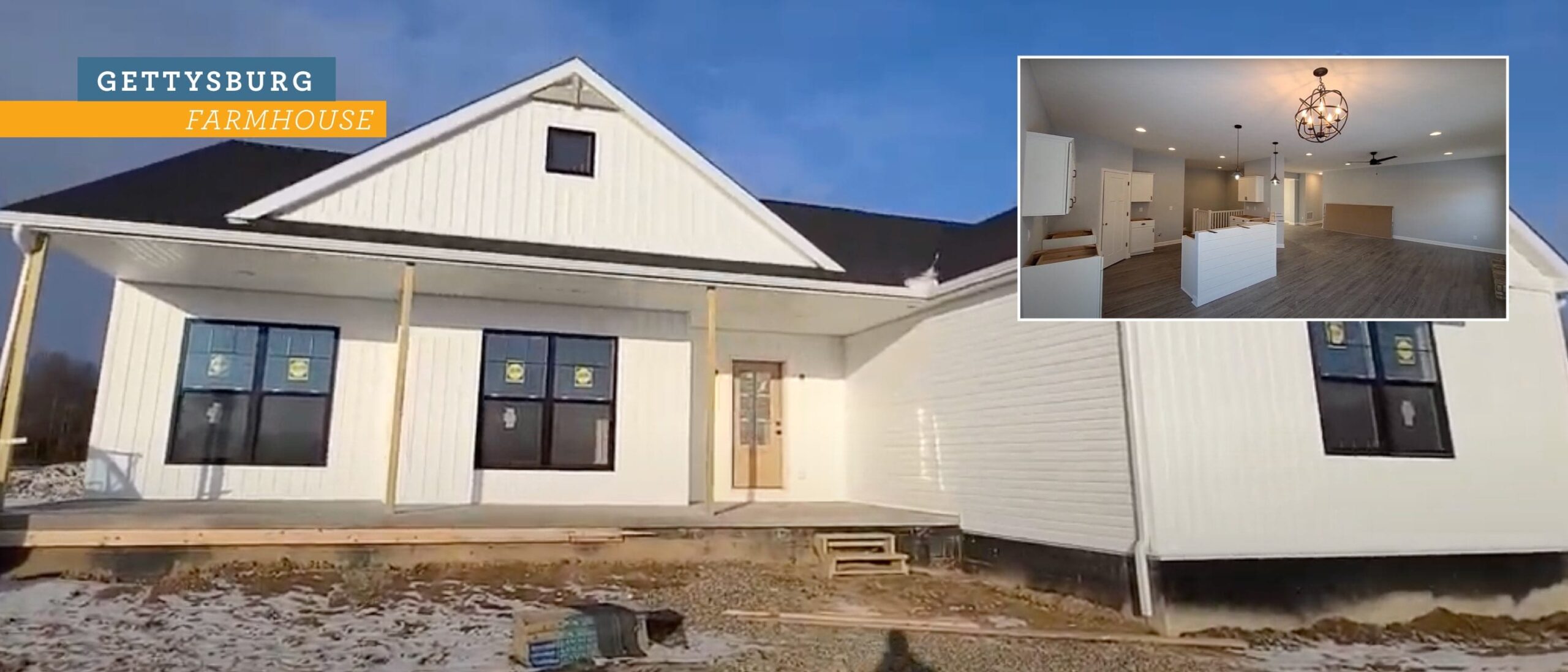
Wayne Walkthrough: Gettysburg Farmhouse
Join us as we take a virtual tour of an almost-finished Gettysburg Farmhouse. This beautiful home combines the great open floor plan of the Gettysburg with enduring farmhouse style.
 Here is the Gettysburg at a glance:
Here is the Gettysburg at a glance:
- Square feet: 1,752 Sq Ft
- Beds: 3
- Baths: 2
- Available exteriors: Classic, Family, Tradition, Craftsman, Farmhouse, Legacy
The Gettysburg has a great open floor plan, with bedrooms upstairs. The Farmhouse elevation adds great farmhouse elements, such as a front porch, board-and-batten siding, wood-grained front door, black windows, a taller roof pitch, gable bracket accents, and farmhouse lighting.
Inside, the 9′ tall ceilings really add a sense of spaciousness, and the farmhouse-style vinyl plank flooring throughout gives a uniform look. One of the focal points of the open living room is the fireplace with a brick surround and barn beam mantle. The homeowner opted to have a shiplap feature from the mantle to the ceiling. With windows flanking the fireplace, this is a great anchor for a seating area and the open floor plan promotes conversation and staying connected.
In the kitchen, the homeowner selected Aristokraft cabinets in white with quartz countertops that are still to come. The large corner pantry is one of the standout features of the Gettysburg floor plan.
The laundry room is located just off of the garage/owner’s entry for convenience, making it a great drop zone. The fun geometric vinyl flooring is an included option and adds flair to the laundry room.
As you go up the stairs, you’ll notice the painted rail and spindles and craftsman-style doors that complement the home’s look. The owner suite has a large walk-in closet and ensuite bath with a separate garden tub and shower. The two spacious secondary bedrooms and main bathroom round out the second floor.
A finished basement was added for half of the basement to create a rec room. The other half of the basement will be used for storage and to house mechanicals.
Additional highlights of this home include:
- Side-entry garage
- Shed roof added over garage windows
- Stone foundation wrap
- Jamb and cased windows throughout
- Venetian bronze door hardware throughout
- 2’ added to the center of the home, making the great room approximately 18.5 feet wide
- 2 additional windows in the dining room
- Aristokraft Brellin Purestyle cabinets throughout
- Apron sink in the kitchen
- Shiplap added in the rear of the peninsula
- Double vanity with two sinks in the owner suite bath
- Cultured marble countertops in owner and main baths (now included features!)
- Tuscan bronze faucets in owner bath
- Finished basement stairs
- Steel beam in the basement
For more inspiration for your Gettysburg, check out the Interactive Floor Plan feature and Photo Gallery.
Are you ready to move into your own Gettysburg? Contact us! We’re looking forward to working with you to create your new Wayne home.
RELATED: Learn all about our Modern Farmhouse Plans here
About Wayne Homes
Wayne Homes is a custom homebuilder in Ohio, Pennsylvania, Michigan, and West Virginia (see all Model Home Centers). We offer more than 50 fully customizable floorplans and a team dedicated to providing the best experience in the home building industry. For more information, Ask Julie by Live Chat or call us at (866) 253-6807.

 Here is the Gettysburg at a glance:
Here is the Gettysburg at a glance:



















