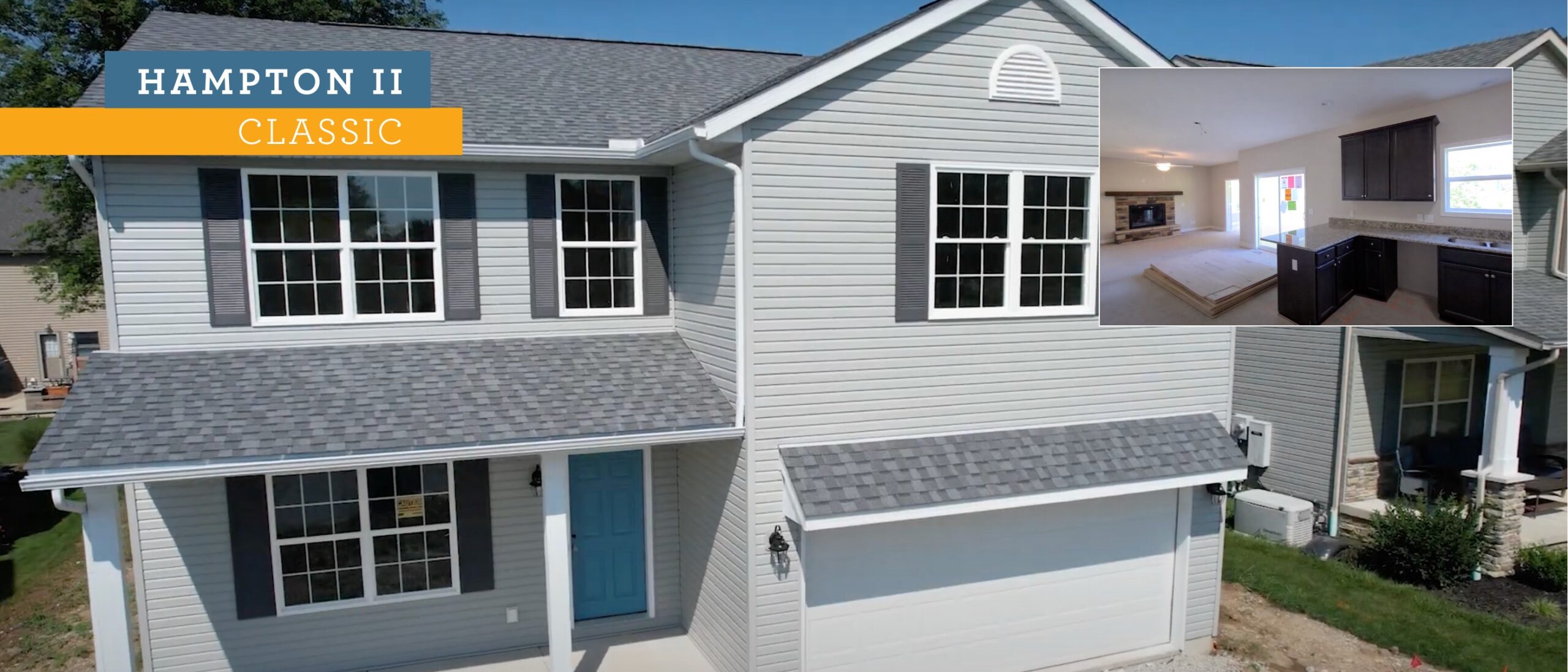
Wayne Walkthrough: Hampton II Virtual Tour
The Hampton II floor plan is a beautiful home that offers the space, style, and features many of our homeowners love. This two-story home has so much storage space, which is just one of the many reasons this floor plan has become a favorite.
The Hampton II at a glance:
- Available exteriors: Classic, Tradition, Craftsman, Farmhouse
- Square feet: 2,059
- Beds: 3
- Baths: 2.5
Let’s take this Hampton II virtual tour, so you can see what it’s like to live in this beautiful home.
This particular Hampton II is in the final stages of construction and is not yet fully finished.
This featured home is 2,480 square feet, which is larger than the original Hampton II floor plan. A 6′ x 18′ front porch was added to welcome you into the home. The included windows have traditional grids on the front of the house. This home features Cape Cod Gray siding, Tuxedo Gray louvered shutters, and CertainTeed Pewter dimensional shingles.
Inside, this home has been completely customized. It has 9′ ceilings on the entire first floor. The staircase was relocated and a 5×18′ foyer added to the front of the home. In the rear of the first floor is the kitchen, great room, and dining room. The gas fireplace was added to the great room, and the great room was enlarged. A sunroom is located off of the great room and it’s a wonderful addition to let in more natural light.
 A peninsula was added to the kitchen for more seating. The kitchen features Sinclair Birch cabinets in Flagstone, granite countertops, and 42″ upper cabinets with crown molding.
A peninsula was added to the kitchen for more seating. The kitchen features Sinclair Birch cabinets in Flagstone, granite countertops, and 42″ upper cabinets with crown molding.
The laundry room and the entrance to the basement are located off of the kitchen. All of our homes include a twelve-course, unfinished basement as shown in this home. The entrance to the garage can be accessed through the laundry room. This owners entry also features a powder room for convenience.
At the front of the home is a newly created den that can be converted into an additional bedroom or playroom. A full bathroom is attached to the den, providing convenience and making it even easier to transition to a bedroom.
The painted rail and spindle staircase leads you to the second floor, where you are greeted by a loft space that can double as a second great room. Off of the loft is the owner suite, which is 15×18′. The owner bathroom has a double vanity with laminate countertops and the included tub/shower combination. The owner suite features a walk-in closet.
Down the second floor hallway is the main bathroom, as well as the second and third bedrooms. Rockport-style interior doors are featured throughout the home and give the whole house great style.
Additional customizations in this particular home include:
- 8’ square posts at front porch
- Jamb and cased windows throughout
- Additional square feet added to rear of great room and kitchen
- Stained oak rail and newel post with painted spindles at staircase
- Powder room on 1st floor becomes full bath with added shower
- Gas fireplace with stone face and barn beam mantel in great room
- 12’ x 14’ sunroom with French doors off the great room
- Additional square feet added to rear of loft and main bath
- Redesigned owner suite
- Double vanity with two sinks in owner suite bath
For more Hampton II inspiration, check out our photo gallery and Interactive Floor Plan tool!
Do you love this Hampton II?
Make it yours! Contact us to find out how to get started.
About Wayne Homes
Wayne Homes is a custom home builder in Ohio, Pennsylvania, Michigan, and West Virginia (see all Model Home Centers). We offer more than 50 fully customizable floorplans and a team dedicated to providing the best experience in the home building industry. For more information, Ask Julie by Live Chat or call us at (866) 253-6807.






















