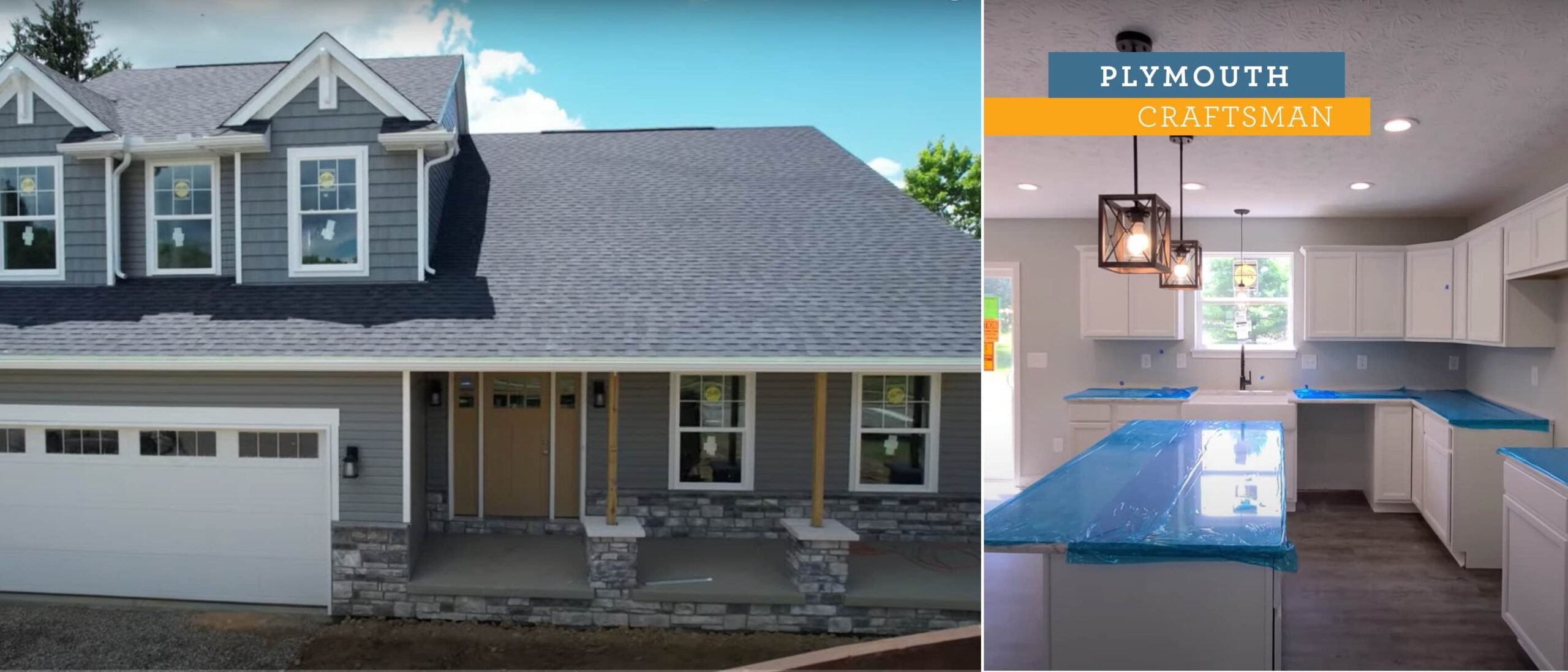
Wayne Walkthrough: Plymouth Open House
The Plymouth by Wayne Homes is a floor plan that plays well with others.
 We call it a friendly floor plan because it is welcoming from the outside in. Beginning with a big front porch (which is how a home says “hello”), the Plymouth invites you in. Walk inside and you’re greeted with a sense of space – the great room, kitchen, and dining room flowing together to create the perfect environment for coffee breaks, lunchtime conversations, homework brainstorms, and so much more. And with a walk-in kitchen pantry and walk-in closets for every bedroom, even your stuff is made to feel right at home.
We call it a friendly floor plan because it is welcoming from the outside in. Beginning with a big front porch (which is how a home says “hello”), the Plymouth invites you in. Walk inside and you’re greeted with a sense of space – the great room, kitchen, and dining room flowing together to create the perfect environment for coffee breaks, lunchtime conversations, homework brainstorms, and so much more. And with a walk-in kitchen pantry and walk-in closets for every bedroom, even your stuff is made to feel right at home.
In that same spirit, you’re invited to tour the Plymouth in this Wayne Homes Open House. This Plymouth features the Craftsman exterior and is a great example of why this floor plan became an instant classic when it was introduced 4 years ago.
The Plymouth at a glance:
- Available exteriors: Classic, Tradition, Farmhouse, Craftsman
- Square feet – 2,256
- Beds – 3
- Baths – 2.5
The Craftsman elevation includes a full front porch with stone columns and wainscot, which brings a lot of charm and curb appeal to the home.
Once inside, you can’t help but look up. The included two-story great room is located at the front of the home and has a soaring vaulted ceiling, giving a spacious feel to the home. The den/flex area just off of the great room could also be a great home office space. The 6′ island with eat ledge is the crown jewel of the spacious kitchen. The upgraded white painted cabinets and farmhouse-style sink are the perfect accents to this light and bright kitchen. The half-capped wall at the staircase has been replaced with a beautiful stained oak handrail and a newel post with painted spindles, which lead you upstairs. The included design features 3 bedrooms but the custom Plymouth in this Open House includes a 4th bedroom, which replaces the loft space.
Once you’re invited in, you may never want to leave when you see the storage features of this home. The laundry room is huge and provides lots of space for folding, organizing and still leaves room for a sink. Heading upstairs, the secondary bedrooms both feature walk-in closets. The main bath is located between bedrooms 2 and 3 and the shower features shelves for toiletry storage. The owner suite has a large walk-in closet and ensuite bathroom, which features a garden tub and a separate shower. Ample counter and cabinet space make bathroom storage a breeze. Heading downstairs, there is an included 12-course unfinished basement, which is great to use for additional storage until ready to finish it out.
For more ways to explore the Plymouth, check out these great virtual tools:
Would you like to customize your own Plymouth? Contact us! We can show you how to maximize your budget and make it your dream home.
About Wayne Homes
Wayne Homes is a custom homebuilder in Ohio, Pennsylvania, Michigan, and West Virginia (see all Model Home Centers). We offer over 50 fully customizable floor plans and a team dedicated to providing the best experience in the home building industry. For more information, Ask Julie by Live Chat or call us at (866) 253-6807.





















