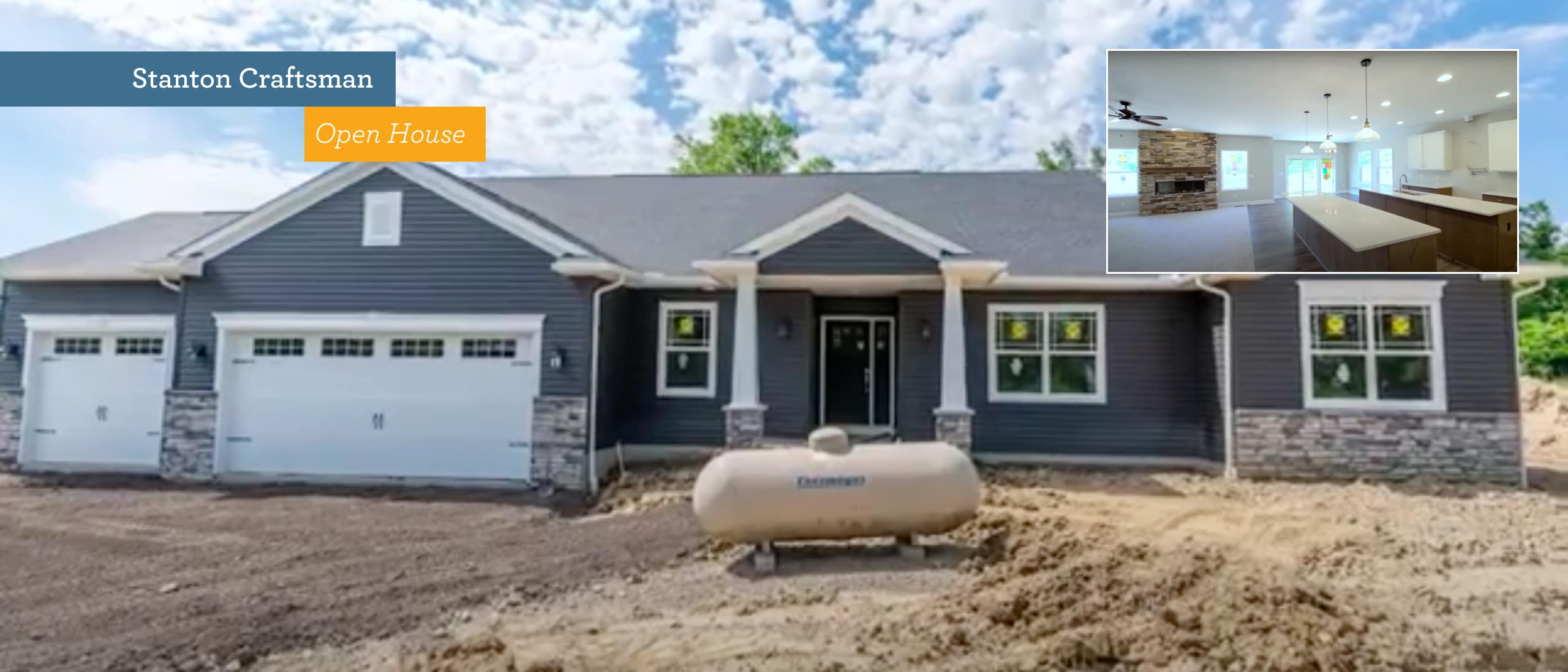
Wayne Walkthrough: The Stanton Open House
Join us as we walk through the Stanton floor plan in this Stanton Open House virtual tour.
 This custom Stanton features the Craftsman exterior and has been modified to meet this homebuyer’s specific needs. Like all of our homes, you can customize your selected floor plan to look exactly how you want.
This custom Stanton features the Craftsman exterior and has been modified to meet this homebuyer’s specific needs. Like all of our homes, you can customize your selected floor plan to look exactly how you want.
The Stanton at a Glance:
- 4 Bedrooms
- 2.5 Bathrooms
- 2689 Sq Ft
- 2 Car Garage
- Available exteriors: Classic, Craftsman, Farmhouse, Tradition
This home is currently under construction, so some of the finishes are not yet complete for this video.
The exterior of this home is our Craftsman elevation, and it features stone wainscotting, a gabled front porch, and Charter Oak siding in Cast Iron. As you pass under the gabled front porch with Craftsman-style columns, you walk through the wood-grained fiberglass stained front door with matching sidelites and are greeted with a 9′ entry to the home. There is a flex room with French doors just to the left of the entry, which can serve as a home office, playroom, den, or just about anything you could want!
Walking into the main living space, you see just how large this open concept home is. A main focal point of the great room is an electric fireplace with a floor-to-ceiling stone surround and a site-built mantle. The great room is open to the fantastic kitchen, which features not one, but two 10′ kitchen islands. This kitchen was designed for entertaining, and the dual kitchen islands allow for one to be kitchen prep or a staging area for food and drinks, while the other can seat guests…or both can seat guests, making it easy to host a large party. The dual-colored cabinets in the kitchen really pack a punch. The lower and kitchen island cabinets are Benton Birch style cabinets in a burlap stain, while the upper wall cabinets are painted white. There is a large walk-in pantry just off of the kitchen, which provides ample storage for food and kitchen gadgets alike.
This home features luxury vinyl plank flooring throughout the kitchen and dining spaces, while the great room features carpet for warmth and comfort underfoot.
Outside, the added covered concrete porch with cathedral ceiling allows you to enjoy the great outdoors and the ceiling fan keeps you cool in the summer.

The owner suite is located off of the great room and features matching walk-in closets. The ensuite bathroom has a 6′ tile shower as well as a tub for a luxurious spa-like getaway. The laundry room is located near the owner suite by the owner entry, located off of the garage along with the powder room. This makes folding and putting away laundry a breeze!
Three additional bedrooms and the main bathroom are located on the opposite side of the home, providing privacy and separation. And finally, a large unfinished basement downstairs provides lots of space for future opportunities.
Wow! There really is a lot to love in this Stanton custom home from Wayne Homes. Check out the Interactive Floor Plan Tool for more details on the layout, and try the Exterior Design Tool to envision the curb appeal of your very own Stanton.
Have you fallen in love with the Stanton’s space, style and showstopper kitchen? Then contact us! We can show you how to make this sweetheart of a home yours.
About Wayne Homes
Wayne Homes is a custom homebuilder in Ohio, Pennsylvania, Michigan, and West Virginia (see all Model Home Centers). We offer over 50 fully customizable floor plans and a team dedicated to providing the best experience in the home building industry. For more information, Ask Julie by Live Chat or call us at (866) 253-6807.
The details of this blog are accurate as of the publish date, but are subject to change.





















