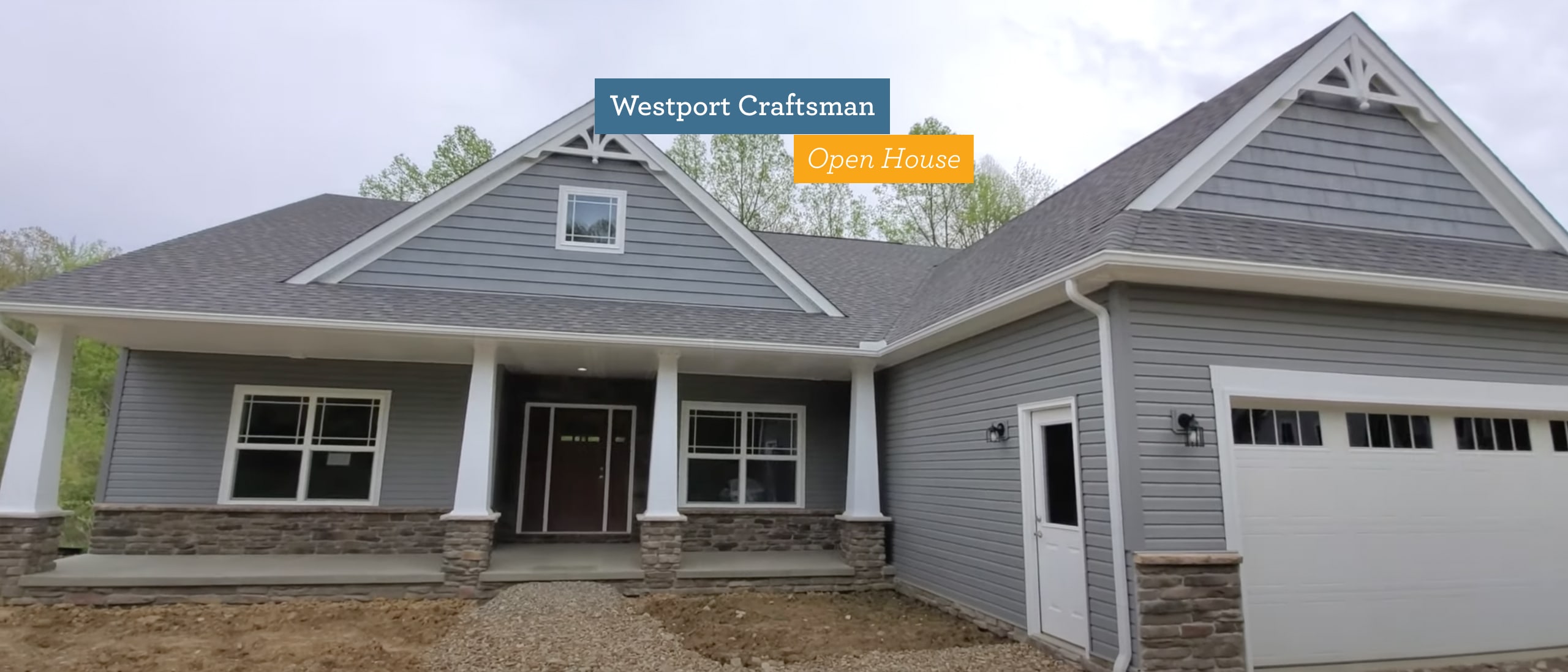
Wayne Walkthrough: Westport Open House
Welcome home to the Westport!
This 4-bedroom, 2.5-bathroom floor plan boasts 2,584 square feet of living space and a 2-car garage. This spacious ranch home is a customer favorite because it simply makes the most of its layout. Join us as we take an open house virtual tour of this Westport that is nearing the end of construction.
The Westport at a glance:
- Square feet – 2584
- Beds – 4
- Baths – 2.5
- Available exteriors – Legacy II, Craftsman, Classic, Smart Style, Tradition II
Ranch home fans can rejoice–this is our largest single-story floor plan with room to spare. This Westport features the Craftsman elevation with Coventry premium Sterling Gray siding. This homeowner chose to add crown molding in the main living spaces. From the entry, you walk into the heart of the home–an open concept kitchen, dining and living area.
The kitchen has an abundance of storage with a walk-in pantry, butler’s pantry, and a large island with an eat ledge that is over 11 feet long!
This homeowner added a built-in desk across from the walk-in pantry as a great place to stay organized. Following the storage theme, there are walk-in closets in all bedrooms in the home. And in the owner’s suite, there are not one but two walk-in closets. The owner’s bathroom features dual vanities and a large linen closet. Off of the great room, there is a covered porch, which is a beautiful spot to enjoy morning coffee or a warm summer evening. The door to the basement is also located off of the great room, and it is a wonderful blank canvas to work with to create a future entertaining space, den, or gym.
There are typically 4 bedrooms in this floor plan, but this homeowner chose to convert the additional bedroom into a large home theater room. This is what makes all of our homes special–the ability to customize a floor plan to what your family needs. A large owner entry finishes out the home, located off of the garage. The owner’s entry can be used as a mudroom and a laundry room.
Do you love this Westport? Get inspired by viewing our photo galleries and using our Interactive Floorplan Tool.
If you’re curious about how you could customize your own Westport and what it might cost, call us! We’ll walk you through everything.
About Wayne Homes
Wayne Homes is a custom homebuilder in Ohio, Pennsylvania, Michigan, and West Virginia (see all Model Home Centers). We offer over 50 fully customizable floorplans and a team dedicated to providing the best experience in the home building industry. For more information, Ask Julie by Live Chat or call us at (866) 253-6807.






















