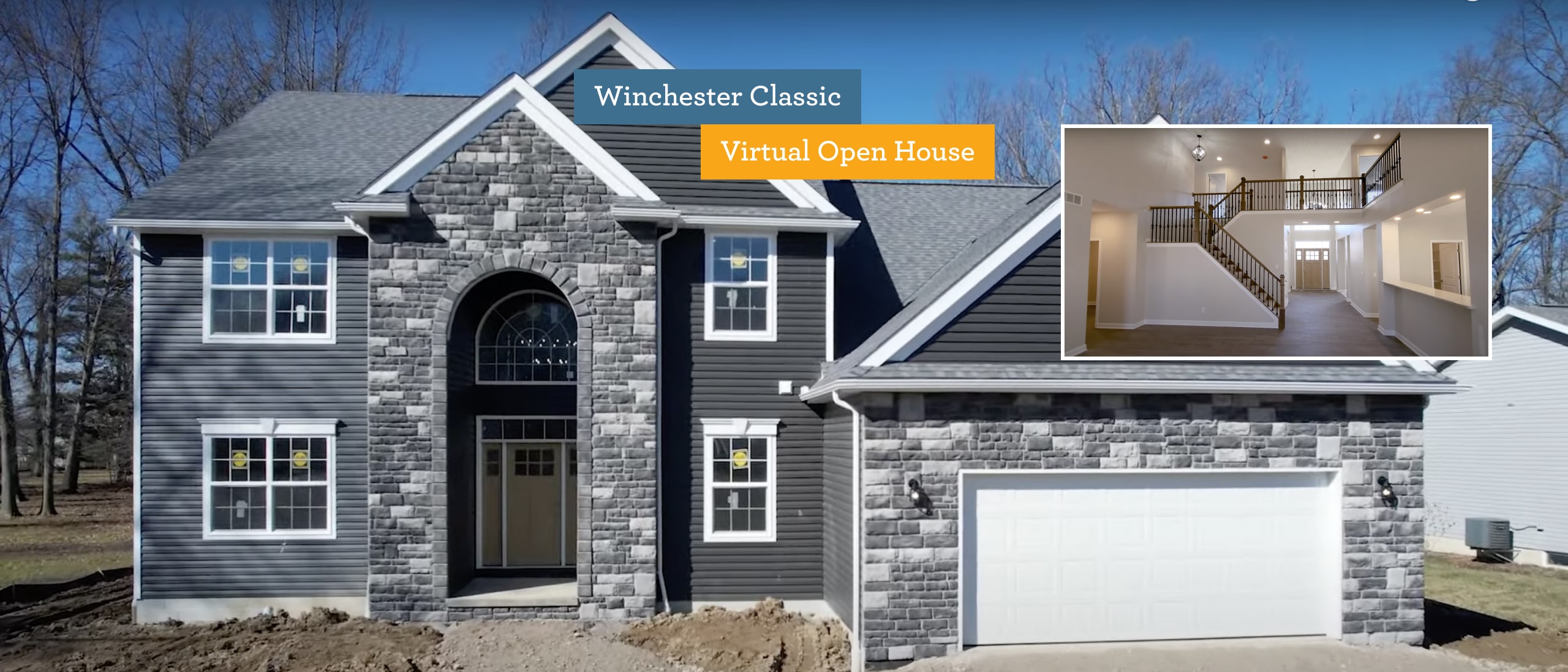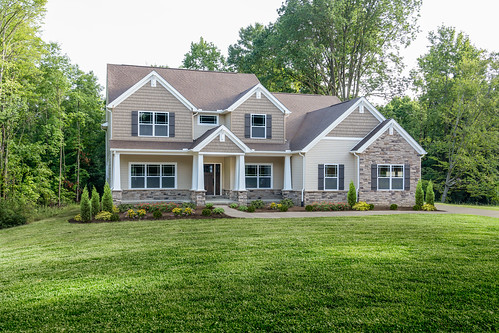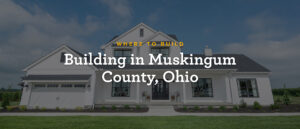
Wayne Walkthrough: Winchester Open House
The Winchester is a home that uses space to create a zen place.
 Just think about 3.5 bathrooms. When everyone has their own bathroom, life is good. Speaking of space, the Winchester’s owner suite has room to spare. Dual walk-in closets keep everything separate. That’s a relief to any couple that has argued over closet space. There’s even a walk-in kitchen pantry, where canned soups and family-sized cereal boxes have all the space they could ask for. And when you consider that it’s easy to add a fifth bedroom and a bonus room with another bath … well, that’s a lot of peace. We may not be able to guarantee a peaceful household, but the Winchester does a great job of giving everyone the space they need to achieve to take a breather.
Just think about 3.5 bathrooms. When everyone has their own bathroom, life is good. Speaking of space, the Winchester’s owner suite has room to spare. Dual walk-in closets keep everything separate. That’s a relief to any couple that has argued over closet space. There’s even a walk-in kitchen pantry, where canned soups and family-sized cereal boxes have all the space they could ask for. And when you consider that it’s easy to add a fifth bedroom and a bonus room with another bath … well, that’s a lot of peace. We may not be able to guarantee a peaceful household, but the Winchester does a great job of giving everyone the space they need to achieve to take a breather.
The Winchester at a glance:
Square feet – 3135
Beds – 4
Baths – 3.5
Available exteriors: Classic, Craftsman, Family, Legacy, Tradition
This home in this Winchester open house is a 3,135 square foot, two-story home. The home features the Classic exterior with cast iron siding, which makes the white windows pop. Limestone at the front of the foyer and the garage adds architectural interest and brings the drama. This homeowner opted to replace the shutters with larger trim. The garage was changed from a side entry to a front entry and is extra deep.
Moving inside, the two-story foyer and vaulted two-story great room give a sense of grandeur to the space. French doors provide privacy to the den. This space works great as a playroom or a home office. The formal dining space will now be a formal sitting room, so the homeowner closed off the access to the kitchen.
The half bathroom is located at the front of the home for convenience. You’ll notice the staircase has iron spindles and they are also on the railing for the open-to-below foyer. The light and bright great room feature a floor-to-ceiling fireplace which brings some coziness and a focal point to the space.
The bright and airy kitchen features two 10′ wide islands with granite countertops, a double bowl sink, and Tilden PureStyle cabinets with crown molding in the color Colada. This kitchen has counter space to spare!
Moving onto the bedrooms, the main floor owner suite has it all, with two walk-in closets and a spacious ensuite bathroom. The owner suite is also conveniently located next to the laundry room.
The second floor has the remaining bedrooms and two full bathrooms. Bedrooms 2 and 3 share a Jack-and-Jill bathroom. There is a 23′ x 16′ bonus room above the garage, which adds lots of valuable space. The third and final bathroom serves the 4th bedroom and the bonus room.
Every Wayne home includes a full 12-course unfinished basement, and this home is no different. The unfinished space is perfect for storage or to be finished out at a later time for more livable square footage.
Additional customizations made to this Winchester include:
- Added windows to overhead garage door
- Added garage service door to side exterior wall of garage
- 9′ ceilings on first floor
- Luxury vinyl flooring in foyer, laundry room, half bath, kitchen, pantry, breakfast room, and great room
- Rear great room windows changed to 6′ tall with 3×3 picture windows added above
- Enclosed the opening between the kitchen butler’s pantry and the included dining room space
While the Portage Winchester Craftsman model home is currently closed for renovations, you can make an appointment to visit in the future. In the meantime, the virtual tour of the model (pre-refresh) is available as well as this open house video. Remember, when you are taking a virtual tour, you can re-take it as many times as you want!
You can also try out our helpful online tools to get more Winchester home inspiration:
Do you love the Winchester? Get started on customizing your own today! Just give us a call and we can show you what’s possible.
About Wayne Homes
Wayne Homes is a custom homebuilder in Ohio, Pennsylvania, Michigan, and West Virginia (see all Model Home Centers). We offer over 50 fully customizable floorplans and a team dedicated to providing the best experience in the home building industry. For more information, Ask Julie by Live Chat or call us at (866) 253-6807.






















