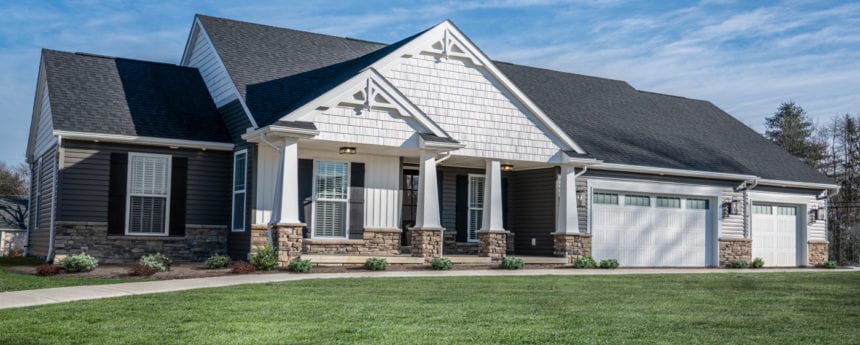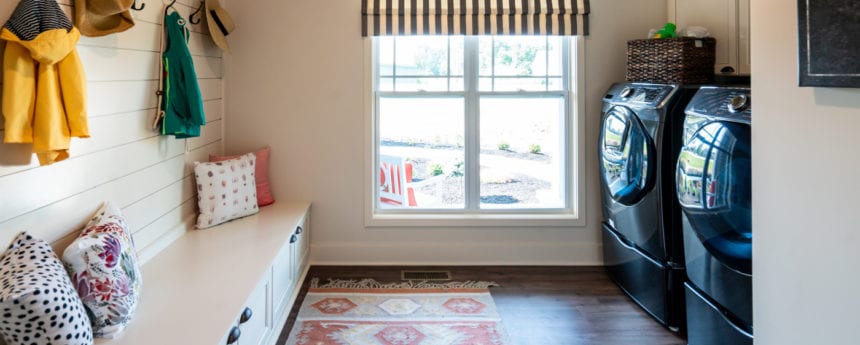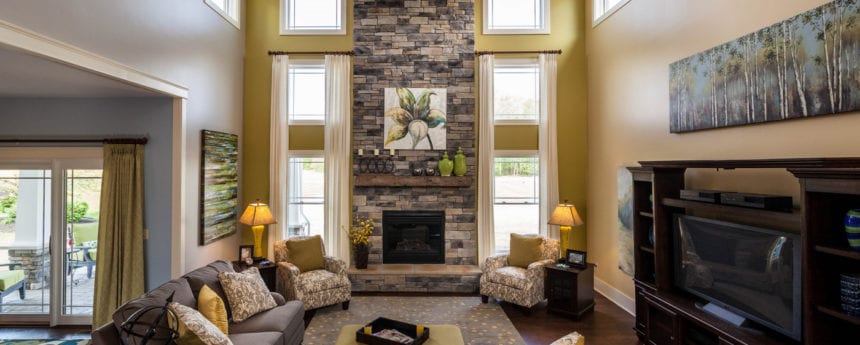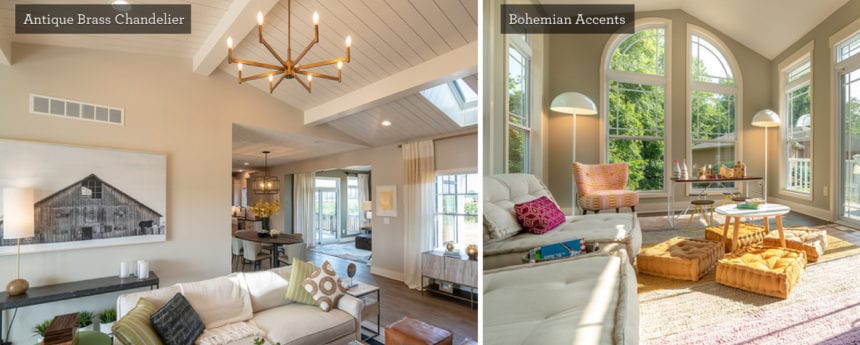Grand Opening: Get to Know the Richmond II Floor Plan
The Richmond II has a thoughtful layout that maximizes all 1,574 square feet of living space. A recessed entry with a covered front porch leads to the welcoming foyer of this 3-bedroom, 2-bathroom home. An open staircase to the basement maintains that spacious feeling. The master suite features an... [read more]























