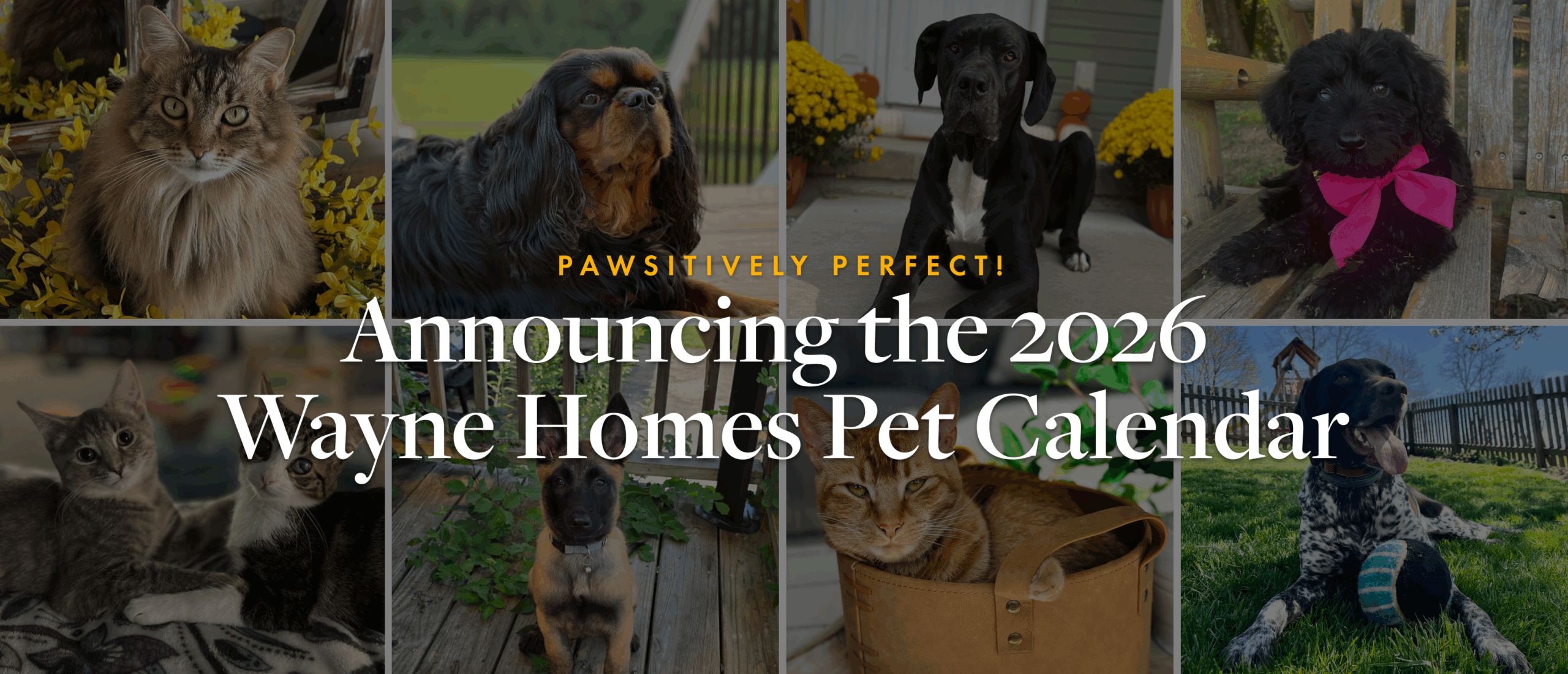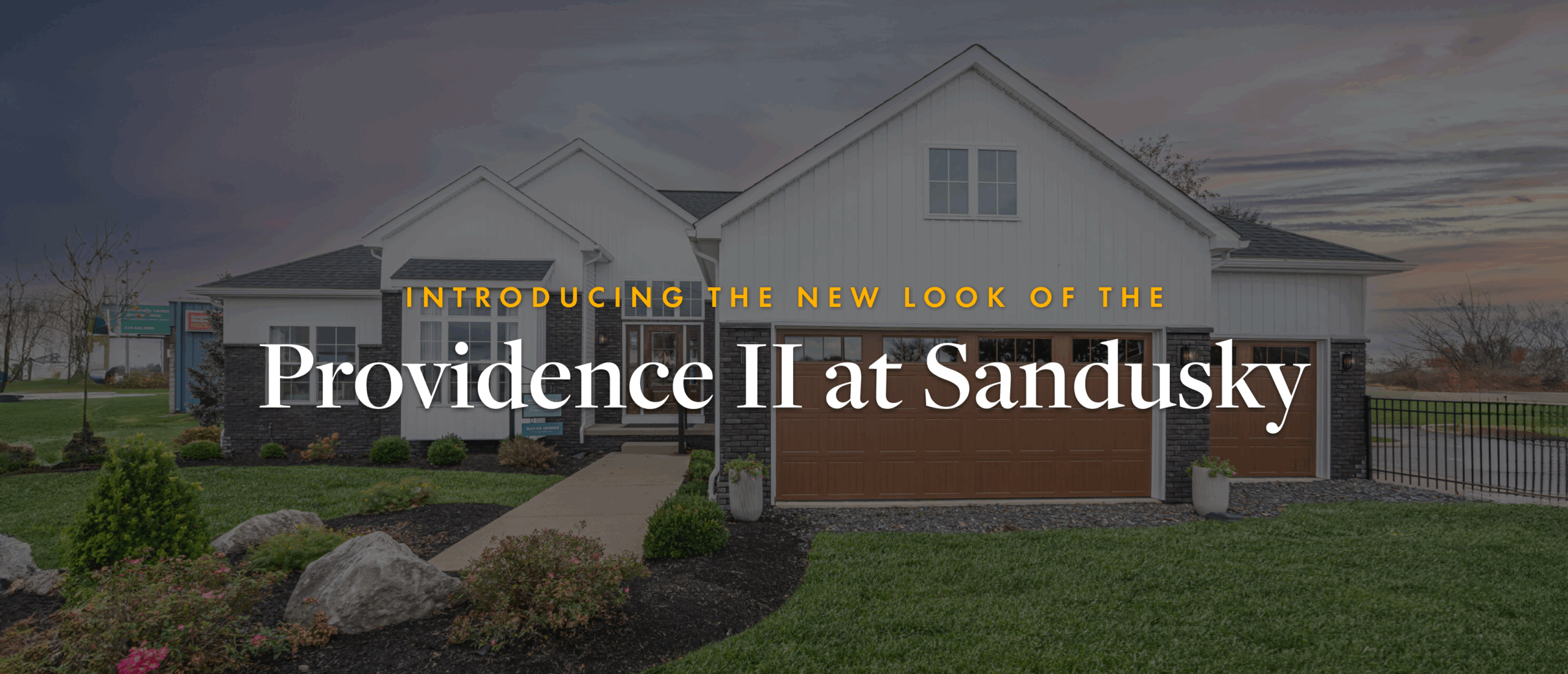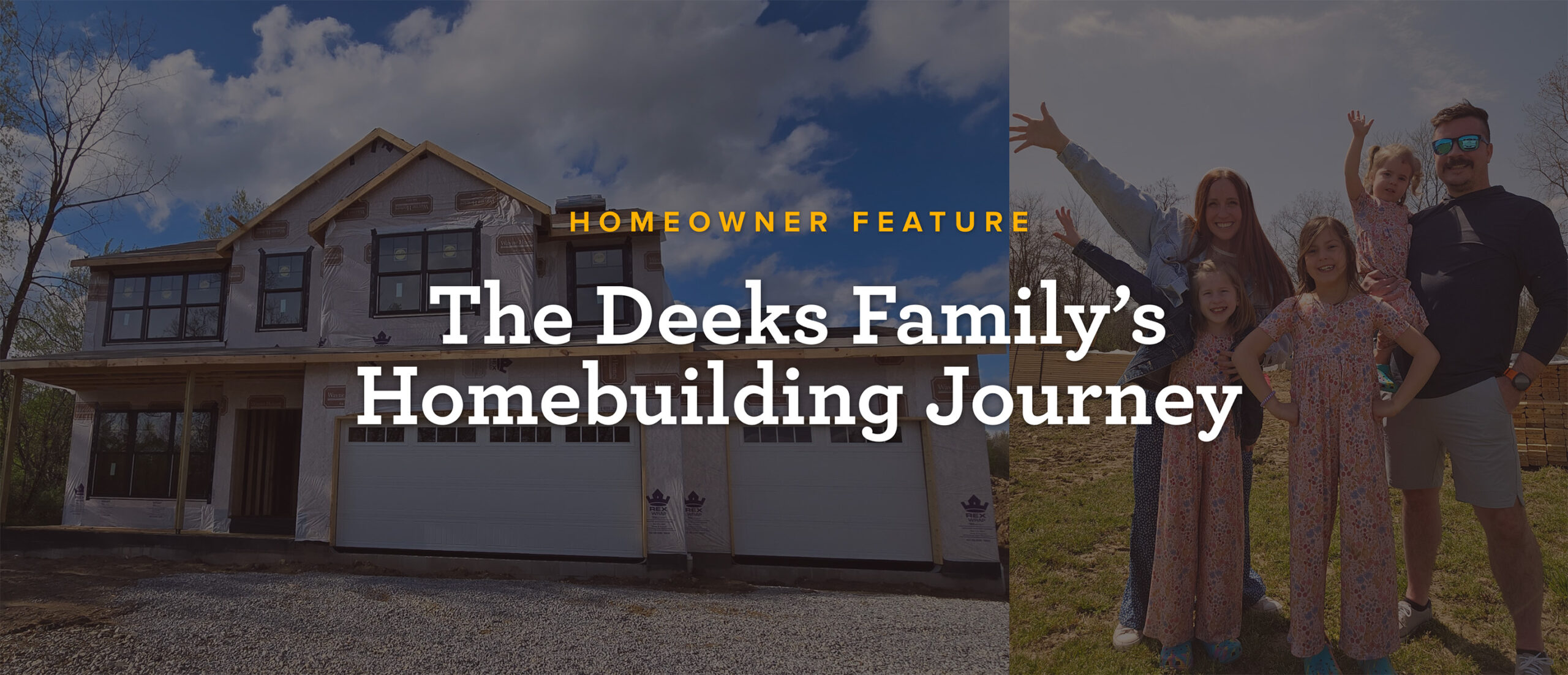
Homeowner Feature: The Deeks Family
From Dream to Dig Day: The Deeks Family’s Wayne Homes Journey
Building a new home is an adventure, a unique story unfolding with every framed wall and finished detail. For Jacob and Kari Deeks and their three daughters, Jessa, Finley, and Haylin, that adventure is well underway with their Charleston II Farmhouse, brought to life by our Ashland team. What makes their journey even more special? They’re building right next door to Jacob’s parents, weaving a new chapter into their family’s homestead.
We recently checked in with Jacob and Kari to hear firsthand about their experience, from the initial spark of an idea to the exciting progress since their dig day on March 25, 2025. Their homebuilding journey offers a glimpse into the Wayne Homes process and the joy of creating a truly personalized space.
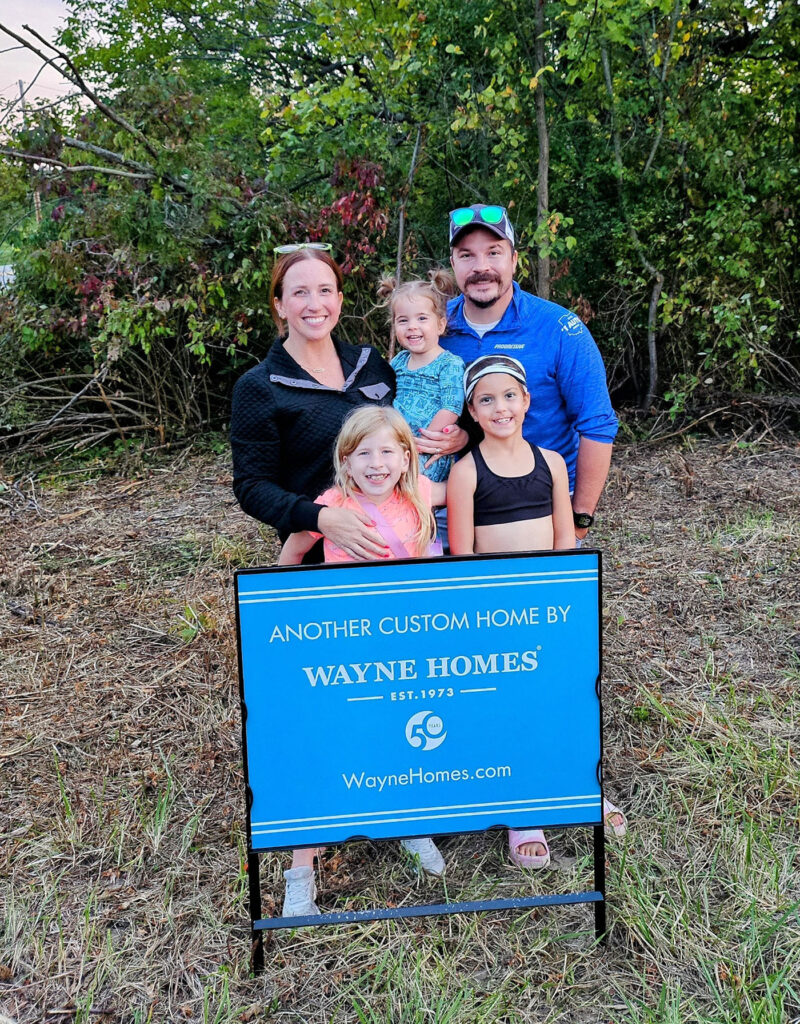
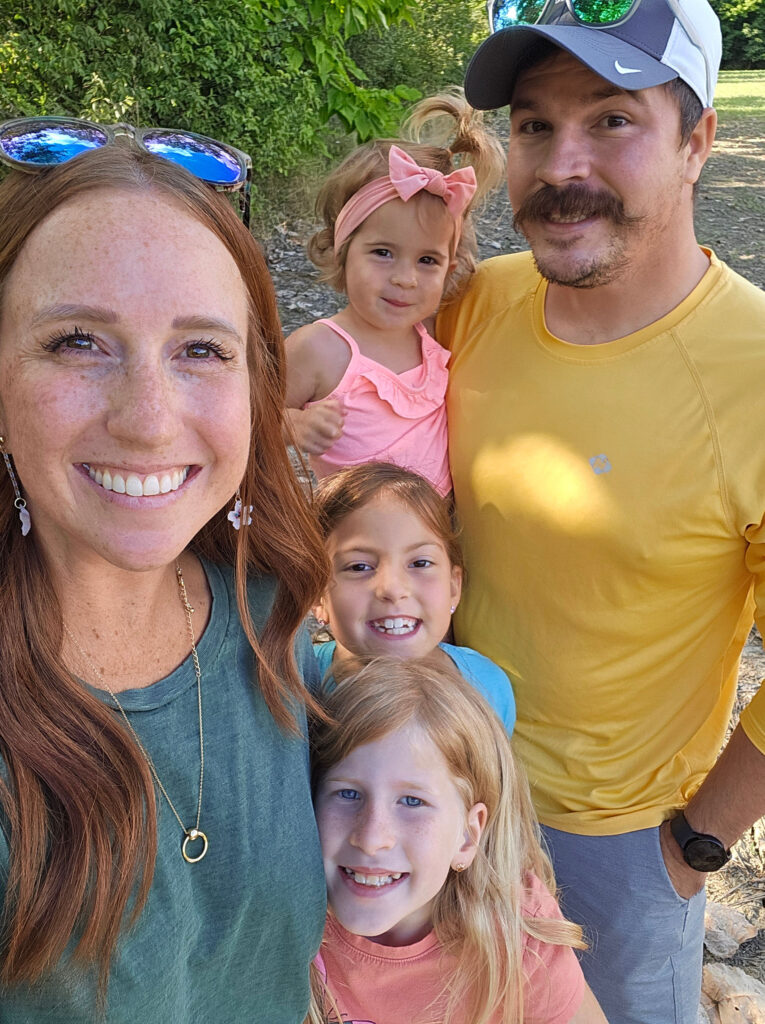
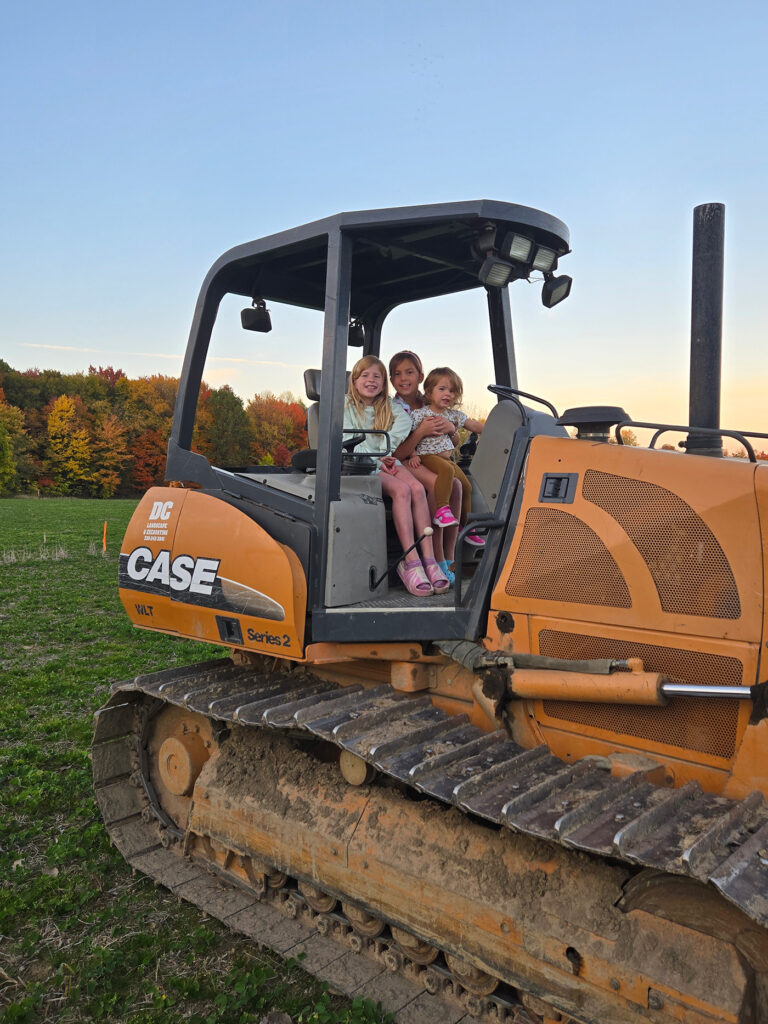
The Long-Awaited Dream of Home
For Jacob and Kari, building a new home wasn’t a sudden decision; it was a long-cherished goal. “Jake and I have lived in a few different homes over the years,” Kari shared, “But the goal has always been to build on his family compound.” They meticulously planned, setting a “5-year plan” with each move to bring them closer to this dream. “When we moved into the last house in 2019, that set into motion what we knew would be our last 5-year plan – and we got serious about our finances and getting things in place to be able to build our dream home next.” And in May 2024, their journey with Wayne Homes officially began.
Why Wayne?
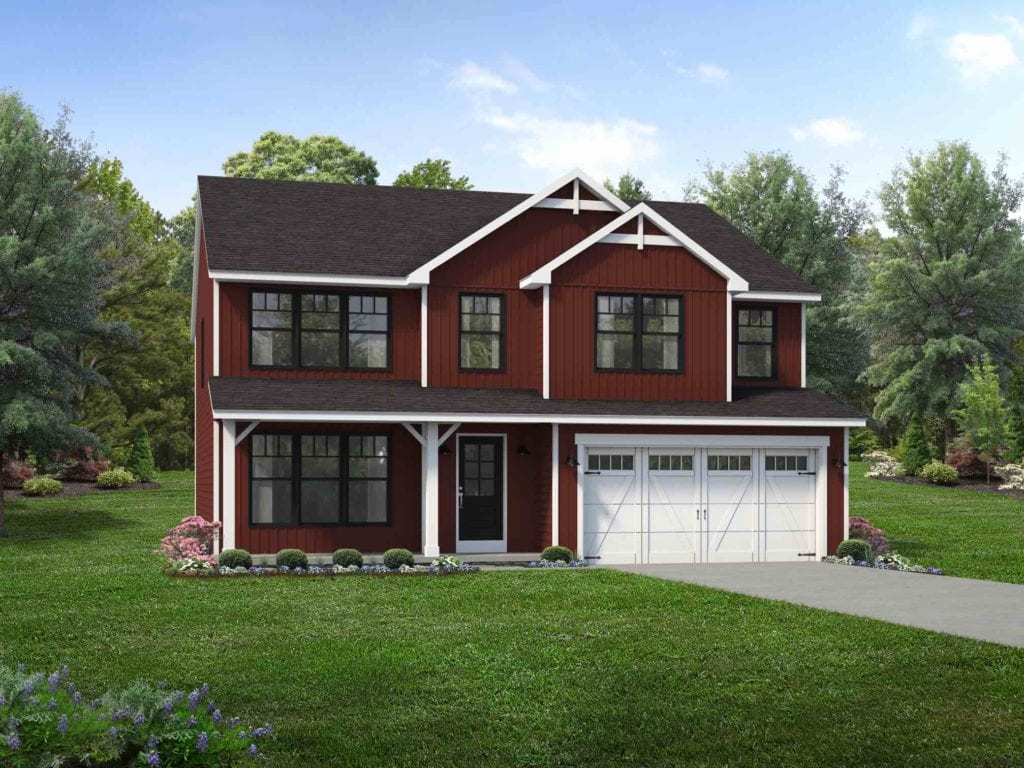
When it came to choosing a builder, the Deeks family had their sights set on Wayne Homes from early on.
“Truthfully, we peeked at other floor plans and a couple of other builders, but it was never going to be anyone but Wayne Homes,” Kari confessed. The catalyst? “Jake found the Charleston II and fell in love – so nothing else really caught his eye after that. He loved the layout and especially loved the Farmhouse Elevation.” Even though the initial red siding that captured Jacob’s attention wasn’t their final choice, the Charleston II Farmhouse held their hearts.
Their decision was further solidified by a trusted family recommendation. “Our Aunt and Uncle built with Wayne Homes (on the same family compound that we’re building on!) and they had a wonderful experience,” Kari noted. This personal endorsement, combined with Wayne Homes’ ability to offer customization without overwhelming choices, made them confident in their selection. “We chose the base template of our home, made a few tweaks with the help of our buddy Jeremy [Parish] at the Ashland office, and we felt like the home was ‘ours’ after that!”
The Confidence of Connection
The pivotal moment of certainty arrived the day they first visited the Ashland office.
“We made an appointment for a sunny Saturday morning, drove down to the Ashland office, and when the five of us walked in – we were greeted by Jeremy’s smiling face and we felt right at home – literally,” Kari recounted. “Jeremy made sure the kids were comfortable and had snacks while we chatted with him. He answered all of our questions. He took us on a tour of the Charleston II (pre-remodel!) and we fell more in love. When we left that day, we knew this was it. Jeremy was really the nail in the coffin so to speak. He sealed the deal.”
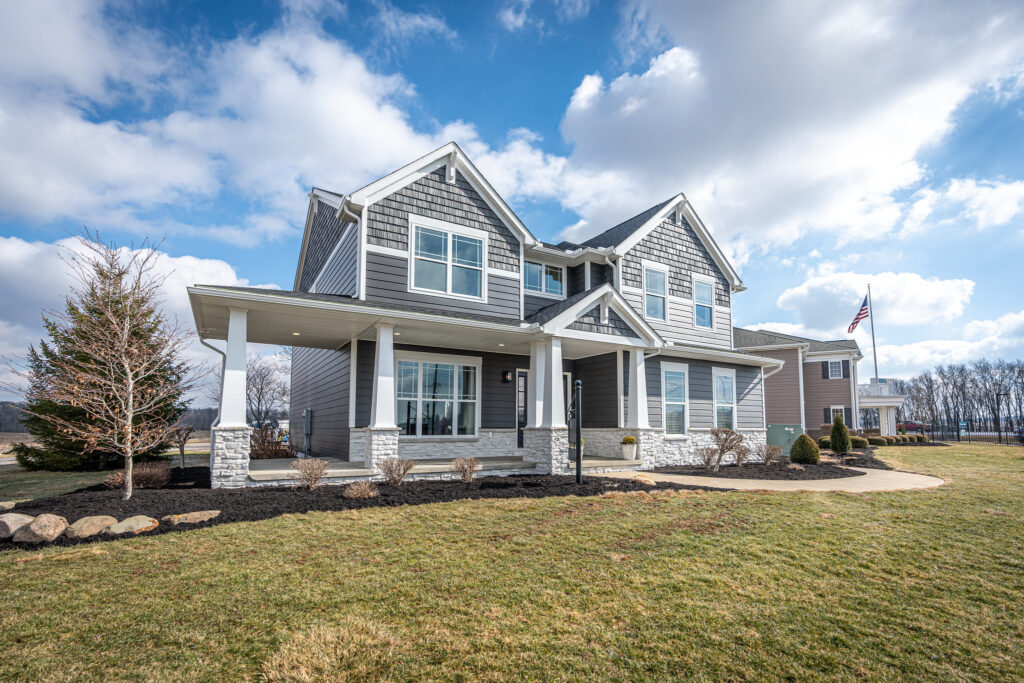
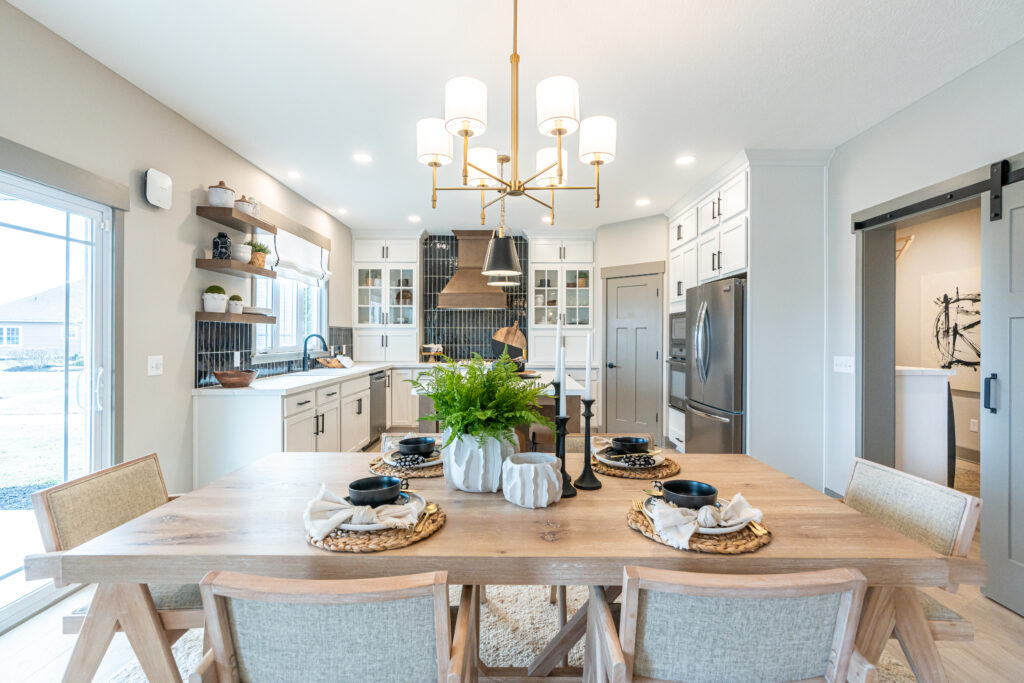
Patience Pays Off
Looking back, Kari’s advice to her past self is simple.
“I would tell myself to expect a slow process.” She emphasizes that the initial stages, like splitting their lot from family property and navigating financing, involved “red tape” and “hassle.” However, once the loan closed and the baton passed to Wayne Homes, “everything has been a dream.”
The construction phase has been filled with exciting surprises for the Deeks family.
“Just seeing how fast we went from dirt to a hole in the ground…and then from a hole to having a foundation – that was like 2 days when I expected it to be WEEKS,” Kari exclaimed. The speed of framing was particularly astonishing: “They started framing on a Tuesday and I thought maybe they’d have the first floor done within a week – no. Not only did we have a first floor, but we had a second floor and a roof – BY THURSDAY. In 3 days we went from blocks in the ground to a whole entire house. It was incredible.” The family makes daily stops at the homesite after school, celebrating “every little change or thing that we see.” You can follow their exciting progress on Instagram: @deeksfarmhouse.
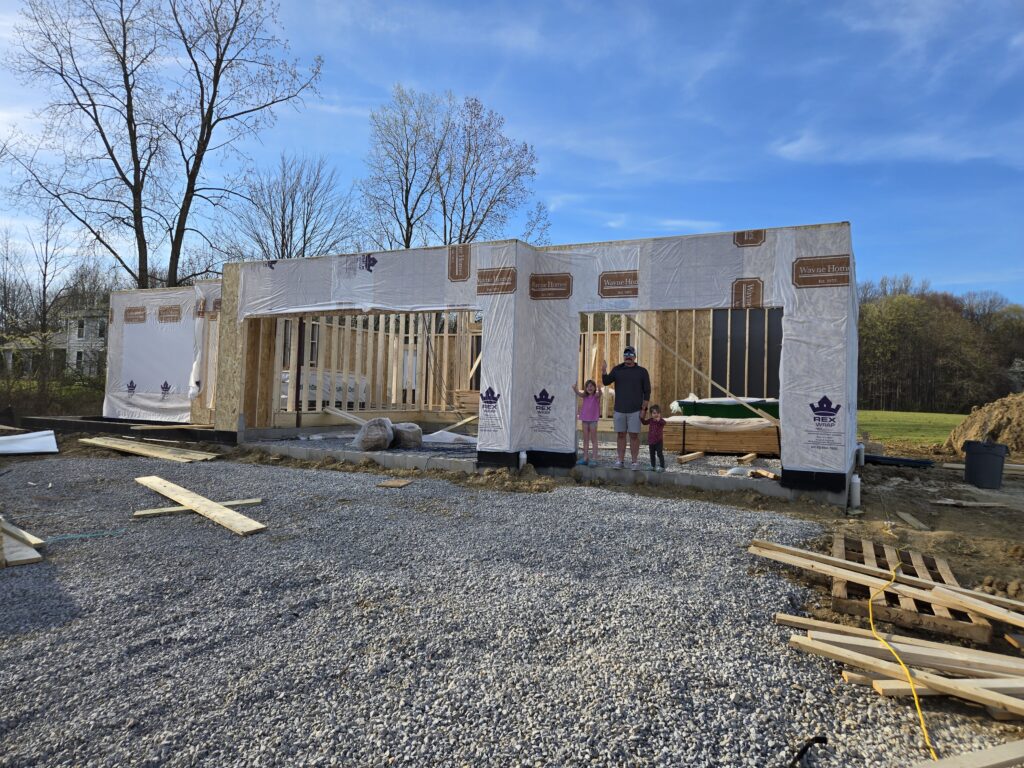
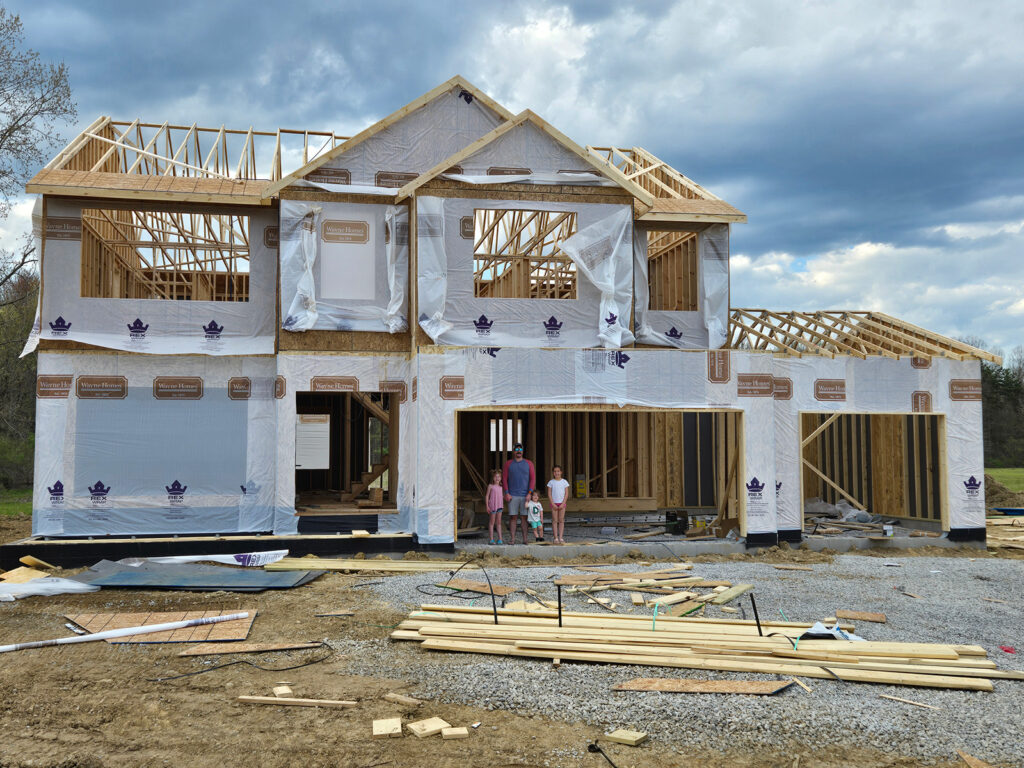
A Home for Family, Work, and Future
The Charleston II was chosen for its perfect blend of family needs and functional space.
With three daughters, four bedrooms were a must have , but the Charleston II’s loft space for the kids and a dedicated home office were key selling points. “It balances what we need as a family with the functionality that we need in our personal lives as well as our work lives,” Kari explained. The potential to finish the basement later for additional space as the girls grow also factored into their decision.
Kari isn’t shy about sharing their positive experience, broadcasting their build journey on Instagram, Facebook, and even LinkedIn.
She proudly “sings Wayne Homes’ praises” to anyone who asks. So, when did it all felt real for Kari? “Sometimes I just wander through the house as Jake and the girls are off doing other things, and when I catch glimpses of them from a distance, I just can’t help but get emotional. Like this is our life – this is our home. It just makes my heart so happy.”
Customizations Coming to Life
The Deeks family made several thoughtful customizations to their Charleston II Farmhouse to make it the perfect home for them.
These customizations included a 3rd bay added to the garage (Jacob’s “must-have”), 9′ ceilings on the first floor, an opened owner’s entry to the laundry room with wall cabinets, a countertop, and shelves, an enclosed flex room with glass French doors, rail and spindle at the stairs and overlooking the two-story foyer, and a hallway linen closet. In the owner’s suite, they opted for a 60″ x 34″ tile shower and double sinks at the vanity. The kitchen features 42″ tall wall cabinets and a wrap-around flush eat ledge on the island.
Kari is particularly excited to see the siding come together, confident it will bring the whole vision together. She’s also looking forward to the completion of their spacious owner’s suite, which will feature a fabulous ensuite bathroom and generous closet.
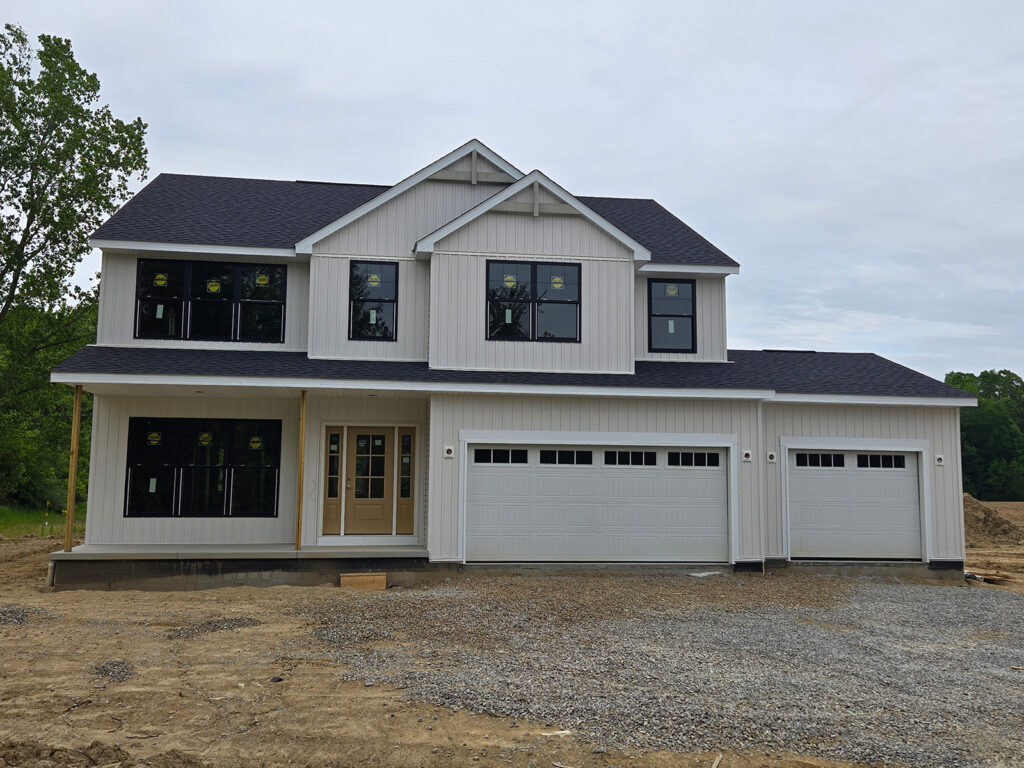
A Team Effort: The Wayne Homes Difference
The Deeks family’s experience with the Wayne Homes team has been overwhelmingly positive. “Everything has been so straightforward,” Kari shared, praising the “Wayne Homes Bible” guide they received. “Everyone has made themselves available to us when we have questions, and everyone has been super knowledgeable.”
The Deeks highlighted several Wayne Homes team members who made a significant difference in their homebuilding journey:
- Jeremy (Ashland office): For his welcoming demeanor, knowledge, and making them “feel right at home.”
- Sherry (Design Consultant): Patient, knowledgeable, and responsive with design changes.
- Olivia (Production Administrator): For expertly handling contractor estimates and permits before dig day.
- Kipp (Field Manager): Responsive, hands-on, and went above and beyond by arranging for the girls to put their handprints in the porch cement – a special moment “frozen in time forever.”
- Zoie (Closing Coordinator): For making reimbursements and Homesite Allowance requests simple, including setting up ACH payments.
- The Marketing Department: For thoughtful touches like a magnet for the girls to track the build.
“We are so grateful to the team we were given who have each made this process as enjoyable as it can be – and we feel like you’ve paid attention to our wants and needs and made us feel very special,” Kari concluded.
The Deeks family’s journey is a beautiful testament to the Wayne Homes process and the joy of building a personalized home. We’ll be checking in with them again for a Part 2 blog once they’ve moved in to hear about life in their brand-new Charleston II Farmhouse!
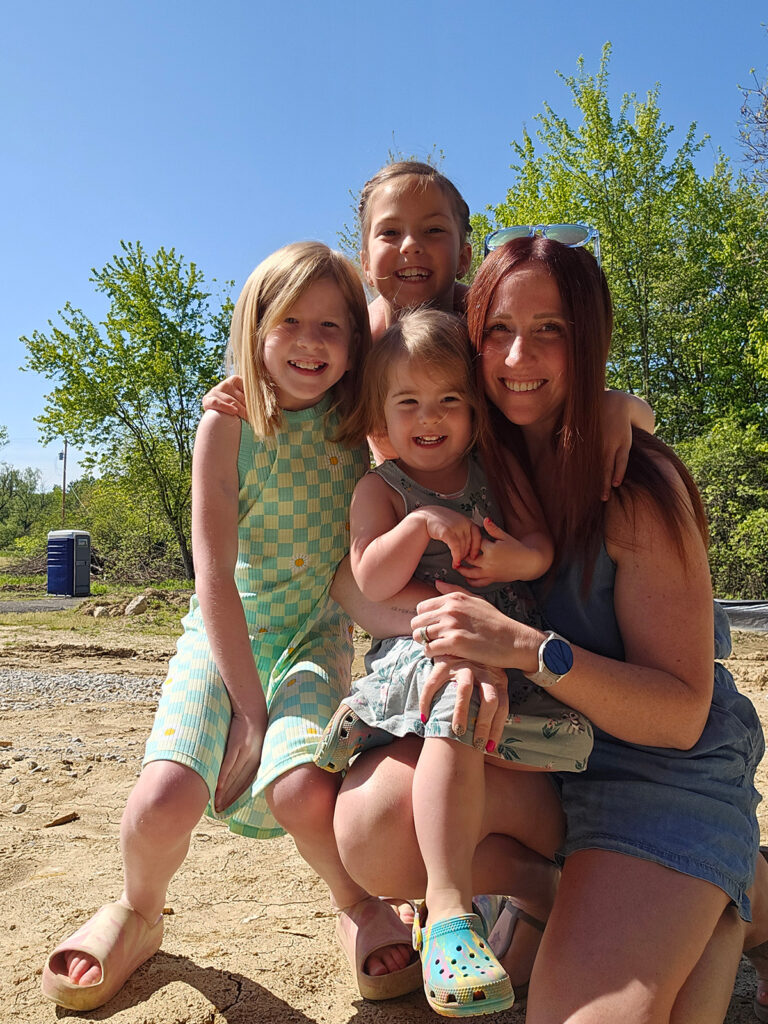
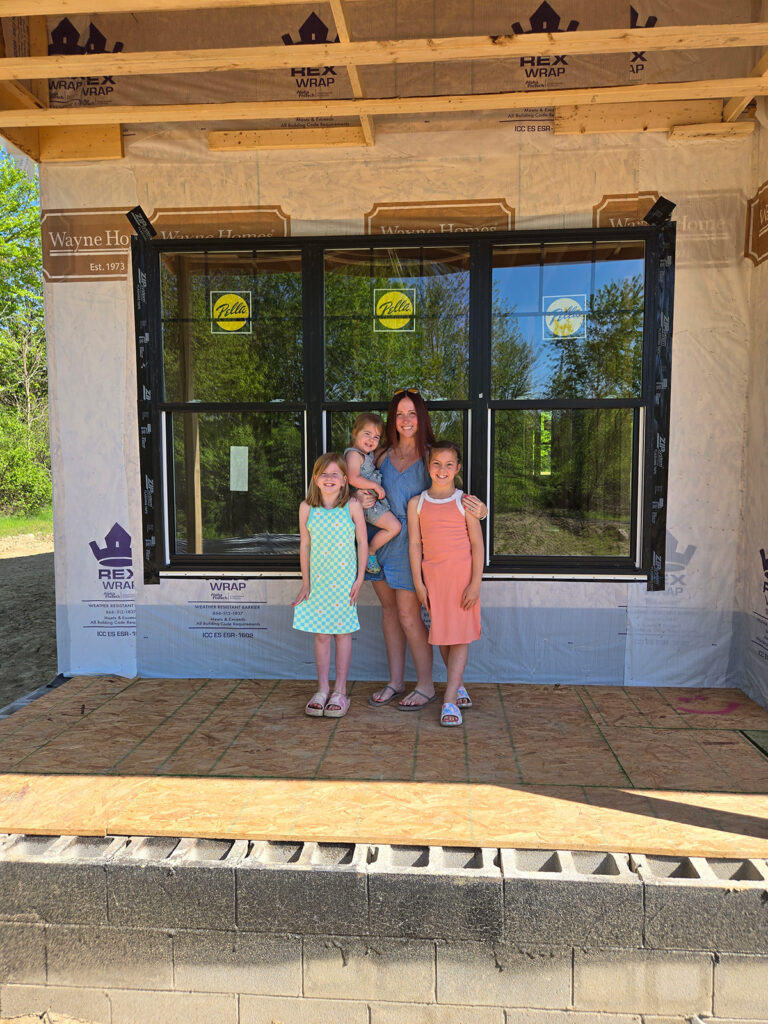
Ready to build your own dream home? Contact the Wayne Homes team – we can’t wait to help you.
About Wayne Homes
Wayne Homes is a custom homebuilder in Ohio, Pennsylvania, Michigan, and West Virginia (see all Model Home Centers). We offer more than 50 fully customizable floorplans and a team dedicated to providing the best experience in the home building industry. For more information, Ask Julie by Live Chat or call us at (866) 253-6807.




