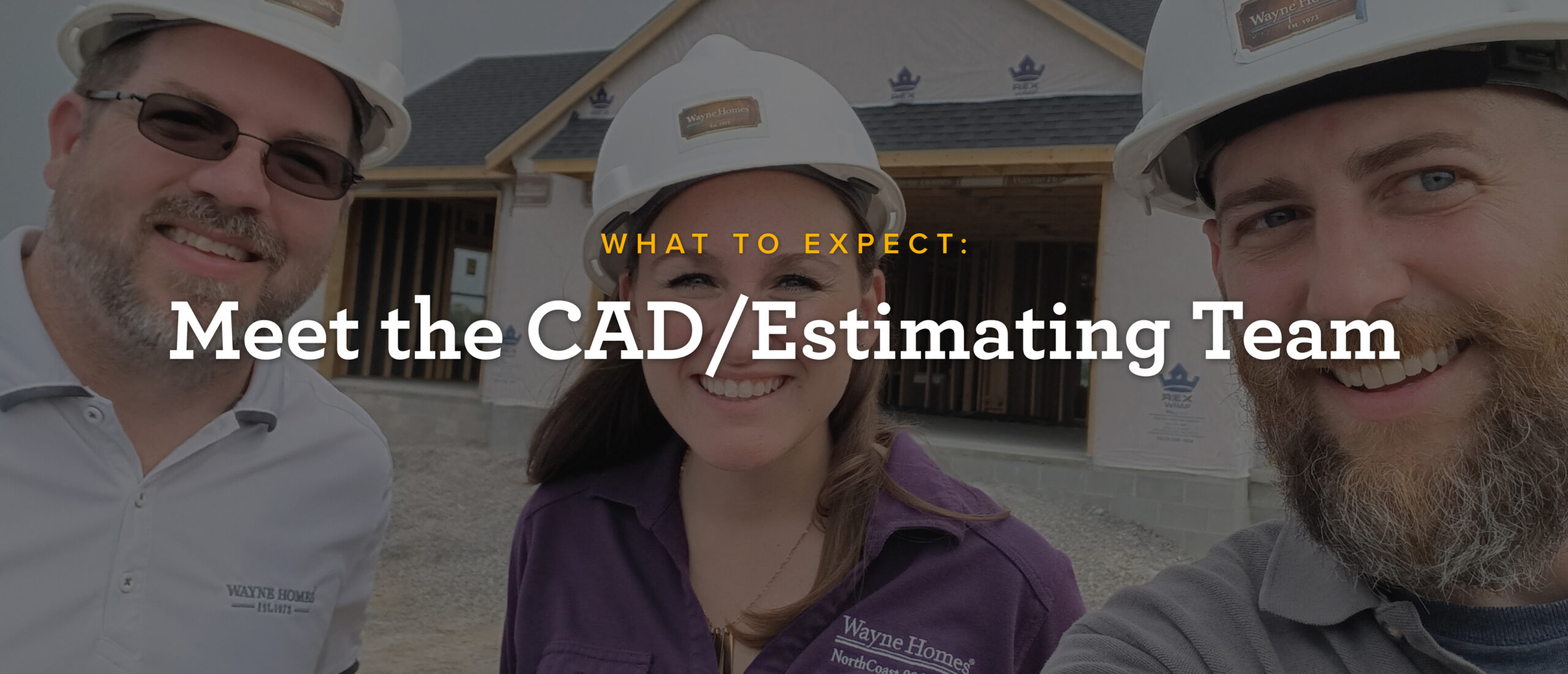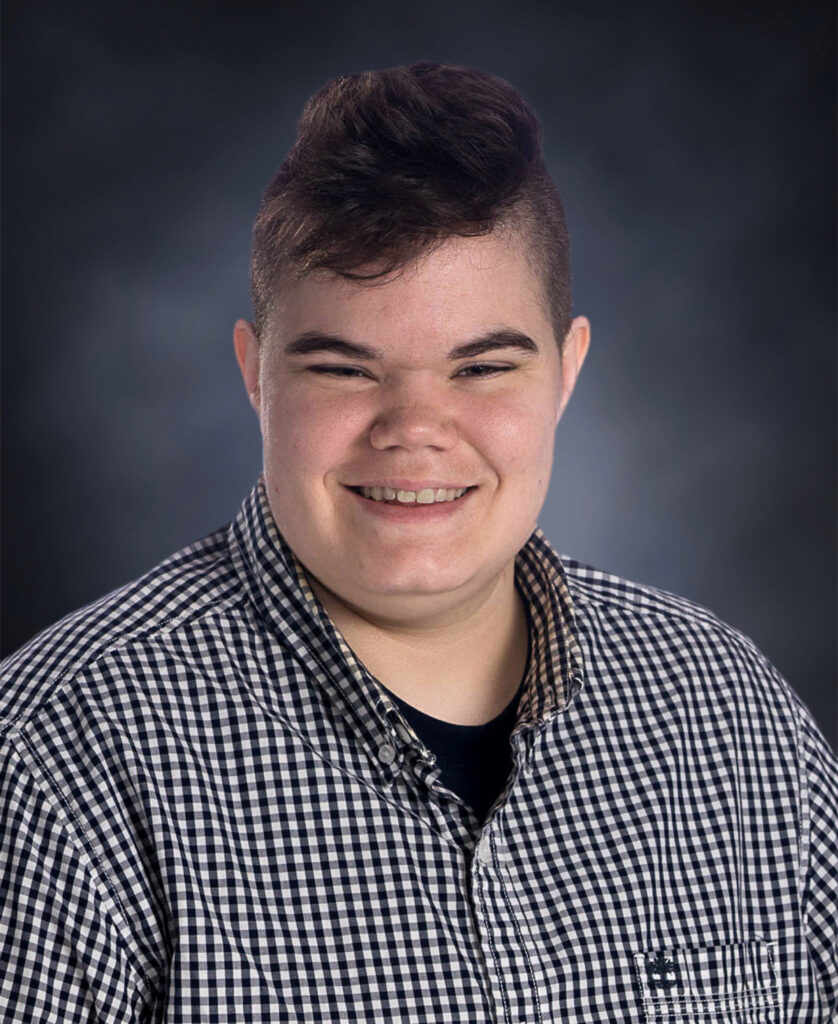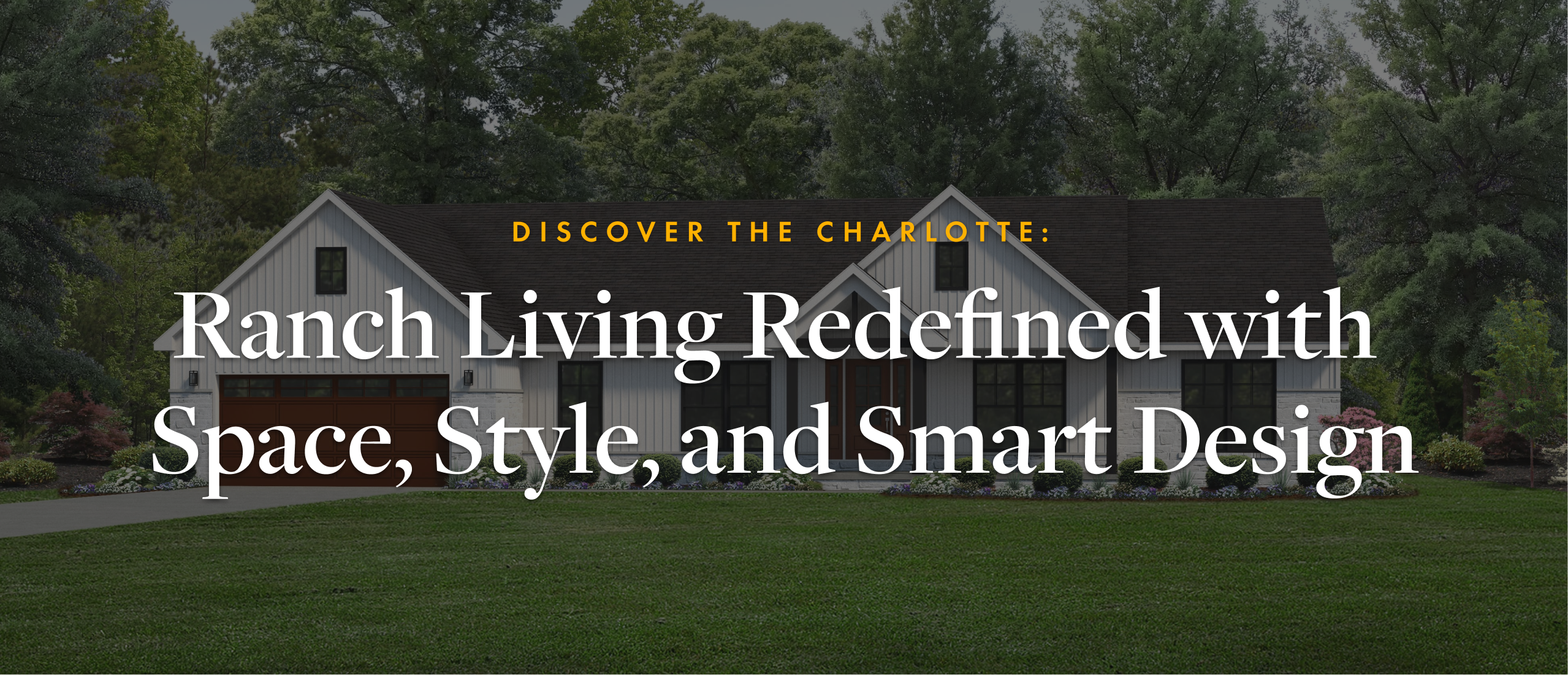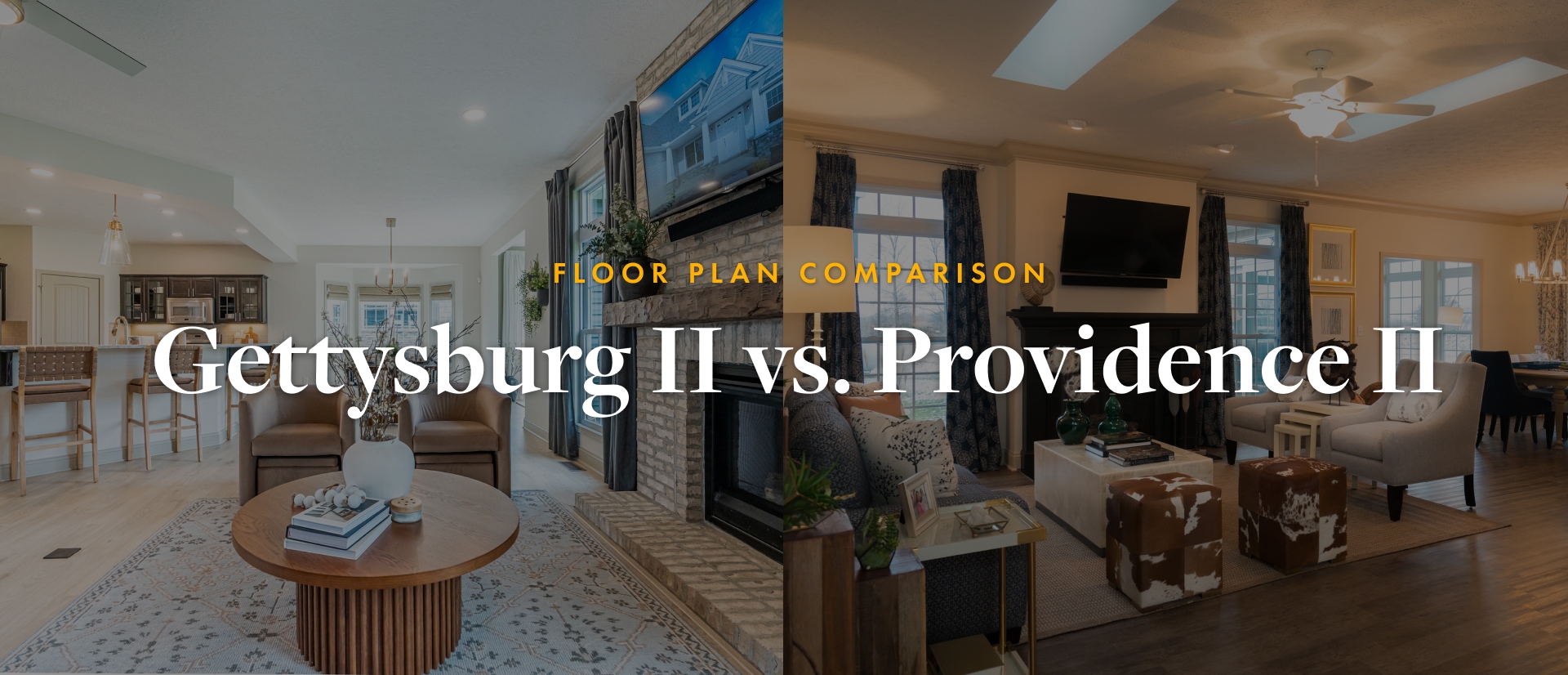
What to Expect: Meet the CAD/Estimating Team
Get to Know Our CAD and Estimating Teams
We know that when it comes to building a new home, there are lots of terms thrown around that you may not know. CAD may be one of those. What is CAD? CAD (Computer-Aided Design and Drafting) is software that helps create precise drawings and technical designs, replacing manual design and drafting.
CAD software allows designers and engineers to create, modify, and analyze designs digitally. How does this help you? Well, it allows you as a homebuyer, to get a better vision for what your new Wayne home will look like.
CAD Team
Our CAD team, or drafting team, bring customizations to life. After our homeowners work with our New Home Consultants and Design Consultants to design and customize the floor plan and layout of their home to work perfectly for them, our CAD team draws up the prints.

Homeowners’ prints are drawn three times before construction begins. Those phases are:
- Prelim Prints – These are drawn in our CAD department in the weeks between the color selection meeting where the homeowners work with the Design Consultant to select the finishes for their new homes, and the lot inspection and pre-construction meeting. The prelim prints are used during the lot inspection to determine the location of the house on the homeowner’s property, determine things like whether the floor plan needs to be reversed or if there will be a basement walkout due to the slope of the property, and to work through the details for any floor plan customizations the homeowners have made up to this point. All of these details are discussed with the homeowner during the pre-construction meeting to make sure that we are making the necessary adjustments to bring the homeowners’ vision to life while also ensuring success during construction. There is a strong line of communication between the Design Consultants and the CAD team to ensure that all of these details come together to meet our homeowners’ expectations and reduce the risk for any issues to arise during construction.
- Perm Prints – These are drawn by our CAD team after the pre-construction meeting is completed. These prints incorporate the changes authorized by the homeowner during the pre-construction meeting, the lot-related items like the slope of the lot, where the water/sewer/septic will enter the house, where the electric lines will be drawn, etc. These prints are utilized by the homeowner’s Production Administrator during the permitting process and for financing with the homeowner’s bank.
- Final Prints – the third and final set of prints are drawn to include details such as HVAC and engineering. This set of prints is what we use to build the home!
Estimating Team
Our Estimating team works closely with our CAD and Construction teams to ensure that all of the items needed to build the home arrive on site at the right time. They are detail experts. Every screw, nail, piece of wood, tube of caulk, cabinet trim piece, for every home we build is ordered by our estimators.
Estimating works closely with our CAD team and the Design Consultants to ensure that we’re ordering the correct materials in the correct quantities to be delivered to the construction site for the home. They comb through the details in the homeowner’s contract, color selection guide, and prints to make sure that all of the necessary materials are ordered. The construction knowledge our Estimators possess is astounding – they know all of the nitty gritty details needed to bring the designs and construction dreams to life.
We emphasize a “no changes after the pre-construction meeting” policy, and that is because after that point, our CAD and Estimating teams are hard at work finalizing all of the details for our homeowners’ homes. They need all of the details so that they can work on pulling all of the pieces together to make dream homes possible.
Our CAD and Estimating teams are the best because they are continually learning and improving to provide the best experience possible for our homeowners. There is ongoing cross-training and learning among departments – especially between CAD and Estimating, with the Design Consultants, and with the Field managers since those roles work so closely together. This commitment to excellence plays a huge role in the overall quality of our homes. While CAD and Estimating primarily work “behind the scenes,” their hard work impacts every part of the journey to your new home.
Team Insights

Brianna Swezey, CAD Manager says, “I like drawing the prints because I know that soon, someone is going to be walking through, living in, and decorating the spaces that were designed. I get to make sure that our floor plans are drawn with our homeowners in mind and that they are getting exactly what they want out of their custom homes.”

Kerrie Murray, Estimating Manager enjoys the variety in the work. “Each home is unique, and I like the analytical, problem-solving aspect of working in Estimating. Figuring up the materials using mathematical formulas and visualizing how they will fit together in real life from blueprints on paper reminds me of completing a 3D puzzle. Seeing those ‘puzzles’ come to life, the end product being someone’s dream home, is the most rewarding aspect to me of this career.”
Cross-Training with an Impact
Recently Kerrie and Michael Goldie, an Estimator, shadowed Aaron Stanley, a Field Manager in our Delaware office, for the day. They went to a lot inspection in the morning and then to see several houses under construction in the afternoon. According to Kerrie: “Hearing Aaron’s insight from having worked both at the Home Office in CAD and now as a Field Manager helped us see things in a completely different light. He explained every part of the Lot Inspection process thoroughly and answered every question with confidence and ease. The highlight of the day was getting to witness firsthand one happy, well-informed, and excited homeowner ‘walking through’ her future home. She described to us her porch, kitchen, and bedrooms, while also showing her children the lot on Facetime. It was heartwarming to witness!”
These cross-training opportunities gives our “behind the scenes” heroes in CAD and Estimating a great opportunity to see their work in action. The impact that their work makes on a Field Manager’s success is immeasurable, but the best part is seeing a happy homeowner.
Thank you to our CAD and Estimating teams for all their hard work! Wayne Homes would simply not be the same without you.
About Wayne Homes
Wayne Homes is a custom homebuilder in Ohio, Pennsylvania, Michigan, and West Virginia (see all Model Home Centers). We offer more than 50 fully customizable floorplans and a team dedicated to providing the best experience in the home building industry. For more information, Ask Julie by Live Chat or call us at (866) 253-6807.

















