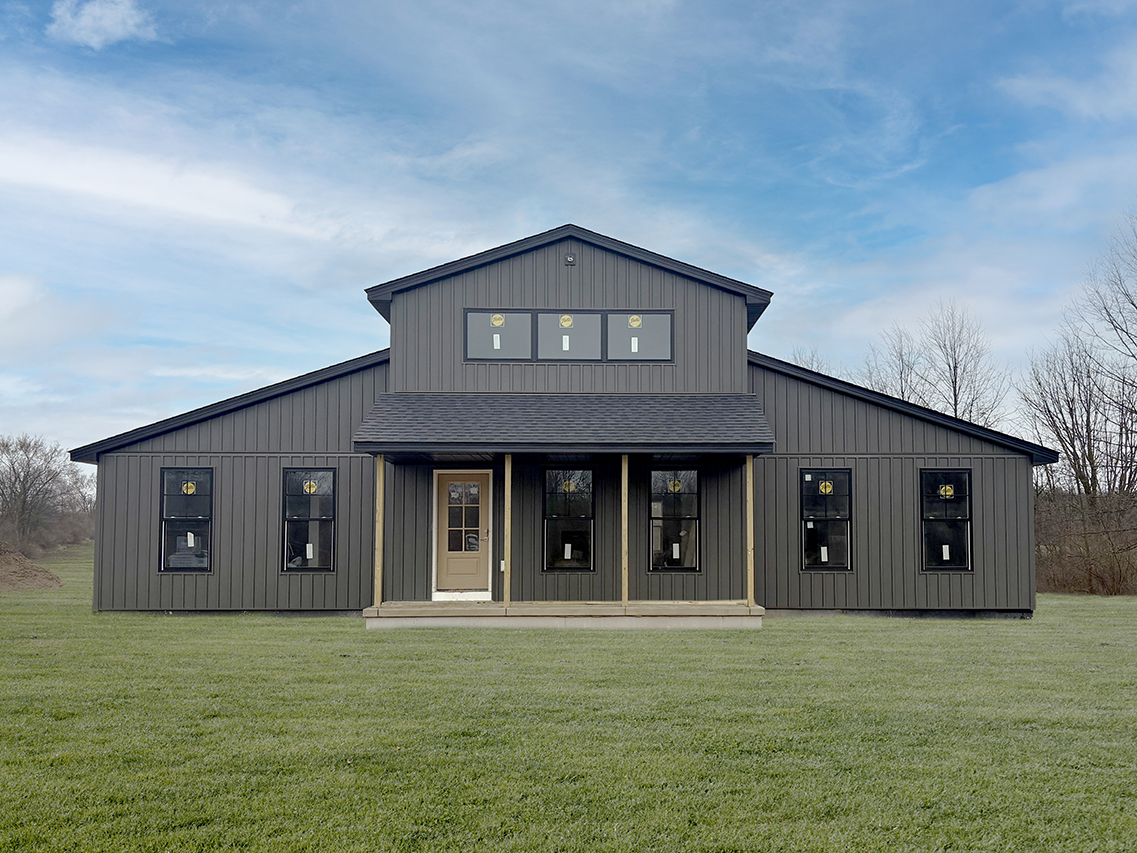Step inside the Lincoln with Farmhouse exterior at our upcoming open house
Join us Saturday, April 19 from 1-4 pm to tour the Lincoln, a barndominium-inspired ranch floorplan that blends rustic charm with modern-day livability. From its striking curb appeal to the stylish and functional interior details, this home is full of ideas you won’t want to miss.
What to Expect:
- Barndominium-Inspired Curb Appeal: Featuring black trim, a mix of horizontal and board & batten siding, and warm wood-tone porch posts, the exterior of this Lincoln delivers all the modern farmhouse vibes – with a bold twist.
- Warm, Open Gathering Spaces: The heart of this home features double islands and an open flow between the kitchen, dining room, and great room – making it perfect for everything from quiet mornings to lively get-togethers. Plus, the soaring 2-story ceiling adds drama and light, while the stone fireplace brings warmth and comfort to the space.
- Smart Layout Changes: By expanding the laundry room and adding an exterior door, these homeowners were able to create the perfect owner’s entry space.
- Owner’s Suite Retreat: The serene owner’s bath features a tile shower in soft, earthy tones and an added window for natural light.
- Details that Inspire: Throughout the home, you’ll see a mix of included features and curated options – from luxury vinyl flooring and soft neutral wall paint to cabinet finishes that bring warmth and character to every space.
- Connect with Our Team: Have questions about building on your lot or customizing a floorplan to fit your life? Our team will be there to offer guidance, share inspiration, and help you envision your own dream home.












