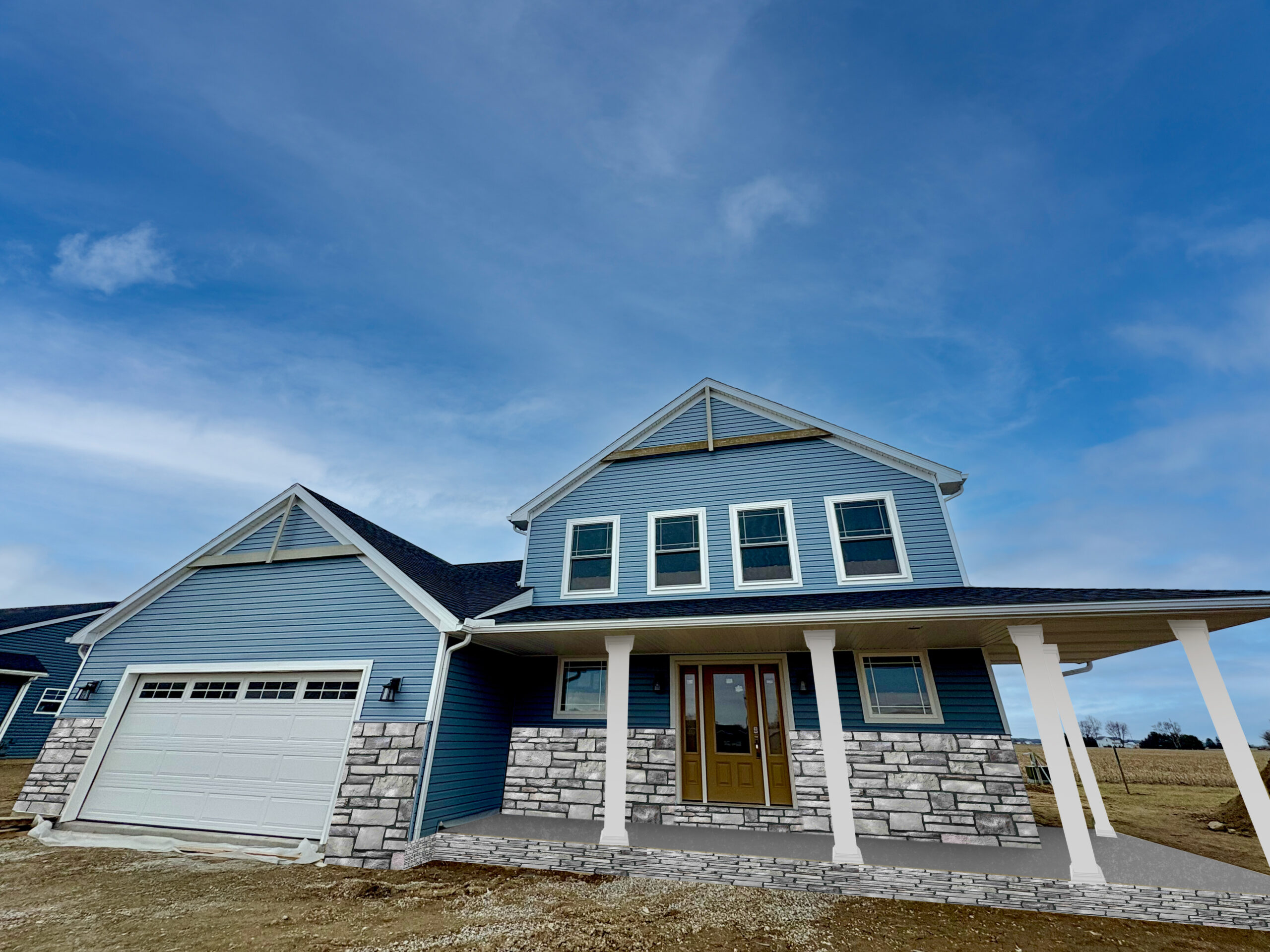Be Among the First to Tour the All-New Porter Floorplan at our Upcoming Open House
Mark your calendar for Sunday, April 6 from 1-4 pm to step inside this nearly completed Porter Craftsman. As one of our newest floorplans, this is the very first opportunity to explore the Porter in person – giving you a firsthand look at its thoughtful design, open layout, and standout features.
What to Expect:
- Smart, Livable Design: From the open-concept layout to the second-floor loft overlooking the great room, this floorplan is designed for the way families live today.
- Kitchen Highlights: Subway tile backsplash, Calacatta Oro laminate countertops, a Blanco double-bowl sink, and a sleek stainless steel faucet create a kitchen that’s as stylish as it is practical.
- Statement Staircase: The rail and spindle staircase with open oak treads and risers leads to a second-floor loft that overlooks the stunning two-story great room.
- Cozy & Elevated Great Room: A direct vent fireplace adds warmth and character with its Seneca Dry Stack stone face, Ivory hearth, and Barnwood-stained barn beam mantel.
- Owner’s Suite Details: The ensuite bathroom features double sinks, Gaither-style cabinetry in Arid stain, an Oyster White cultured marble countertop, and Tuscan Bronze faucets for a relaxing, polished retreat.
- Talk with Our Team: Meet the Wayne Homes experts onsite to ask questions about the construction process, customization options, and what it’s like to build your own home on your lot.












