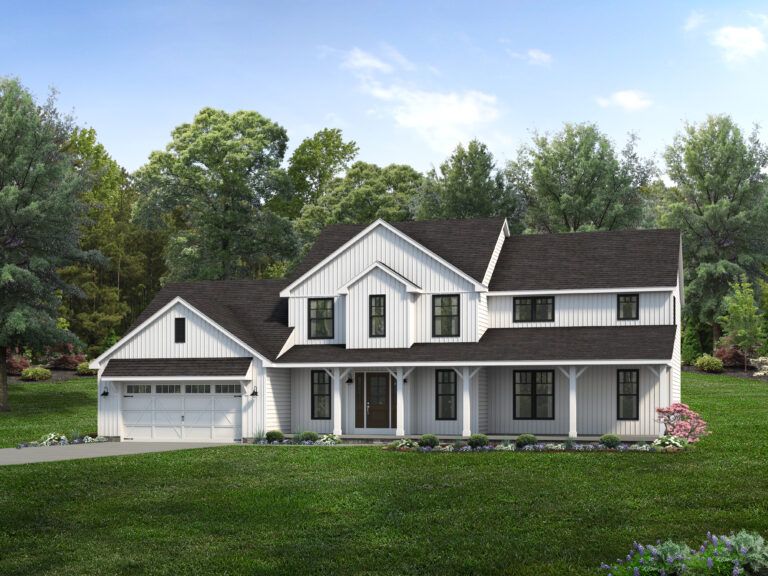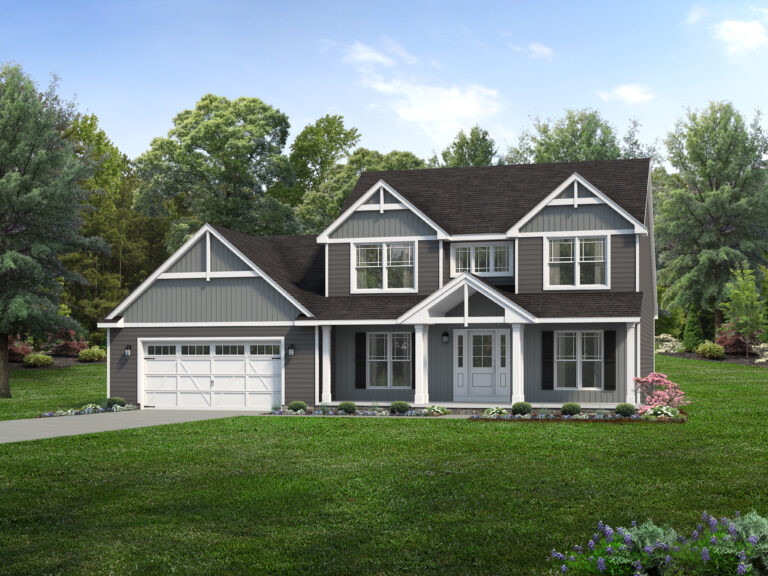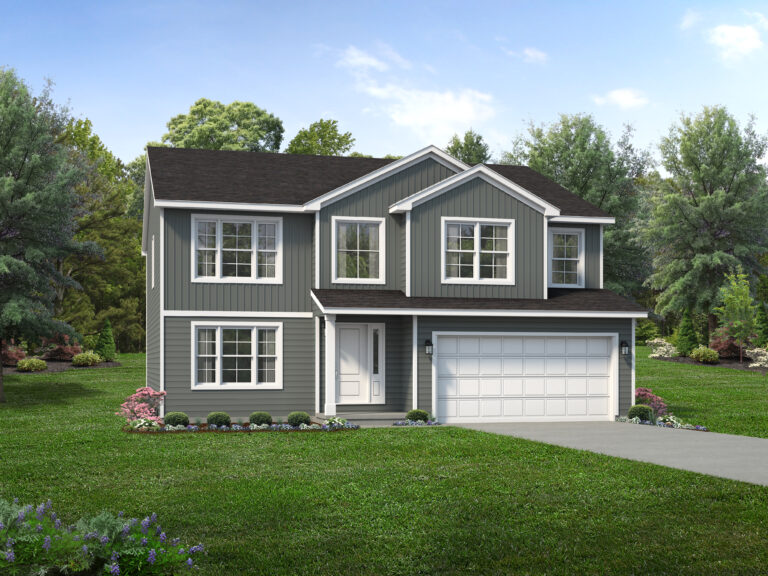Porter
3 Bed 2.5 Bath 1868 Sq Ft 2 Car Garage
The Porter floor plan is open. The front door opens to a friendly foyer. The kitchen, anchored by a big center island, opens to the two-story great room. Which opens up opportunities for entertaining. The great room’s stacked windows open to the great outdoors. Meanwhile, the first-floor owner suite is luxurious and private, certain to open your heart.
Get pricing for this floor plan Priced From ()
Total cost may vary depending on selections. To learn more about what your custom Wayne home may cost, please contact us.
*Contact us to verify we build in your part of this county
Explore the Porter
Customize both the Interior Floor Plan and Exterior of your home online with our interactive tools. You can experiment with different floor plan layouts, materials and color schemes.
















