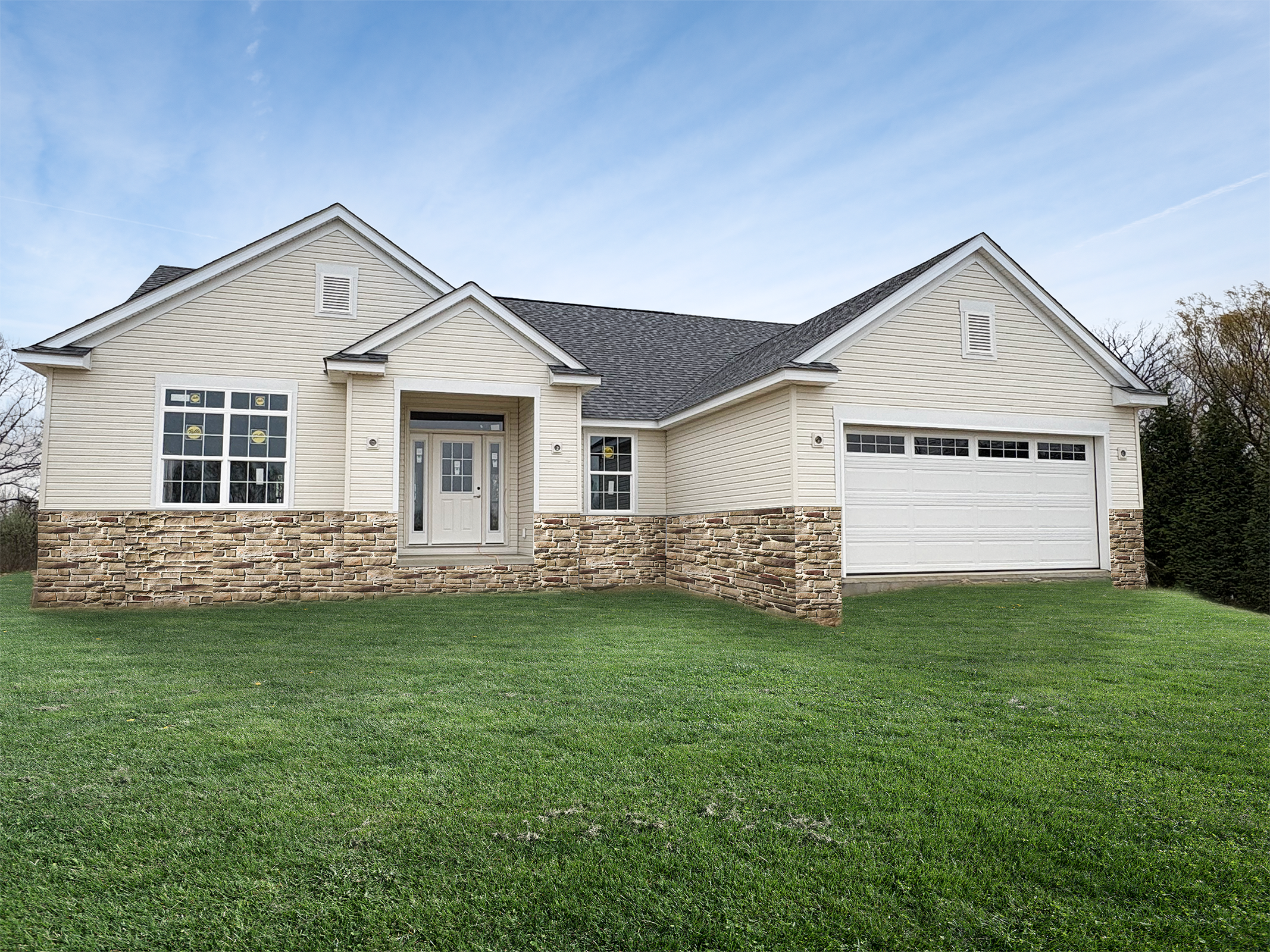See the Franklin Tradition Floorplan Come to Life
Join us on Saturday, May 24 for a special opportunity to walk through the Franklin Tradition — a spacious, single-story home with open gathering spaces and a layout that gives everyone a place to call their own. Known for its flexibility and ease of living, the Franklin works beautifully for a wide range of households — and this under-construction home takes that versatility even further. With a reimagined owner’s suite, expanded kitchen, and thoughtful layout changes throughout, it’s a warm, welcoming space that shows how the right details can make a great floorplan feel even more like home.
What To Expect:
- A Welcoming Tradition Exterior: With soft, neutral tones and warm stone details, the exterior feels classic yet full of character — setting the tone for what’s inside.
- Open, Airy Living Spaces: A cathedral ceiling stretches over the kitchen and great room, creating a bright, expansive feel from the moment you step through the door.
- A Kitchen Built for Connection: With generous counter space and an oversized island that’s perfect for gathering, this kitchen is designed for everyday ease and effortless entertaining.
- A Private Owner’s Retreat: By incorporating the former flex room, the owner’s bedroom now offers even more space to relax and recharge — with a layout that feels tucked away from the rest of the home for added privacy and calm.
- Designed with Daily Living in Mind: Wider doorways throughout the home offer more accessibility, while the redesigned laundry and owner’s entry create just the right amount of extra room where it’s needed most. And with a rear covered porch, there’s a comfortable spot to step outside and unwind at the end of the day.
- Talk With Our Team: And learn more about the Franklin floorplan, what went into customizing this home, and how we can help you build a home that fits your lifestyle, your land, and your priorities.












