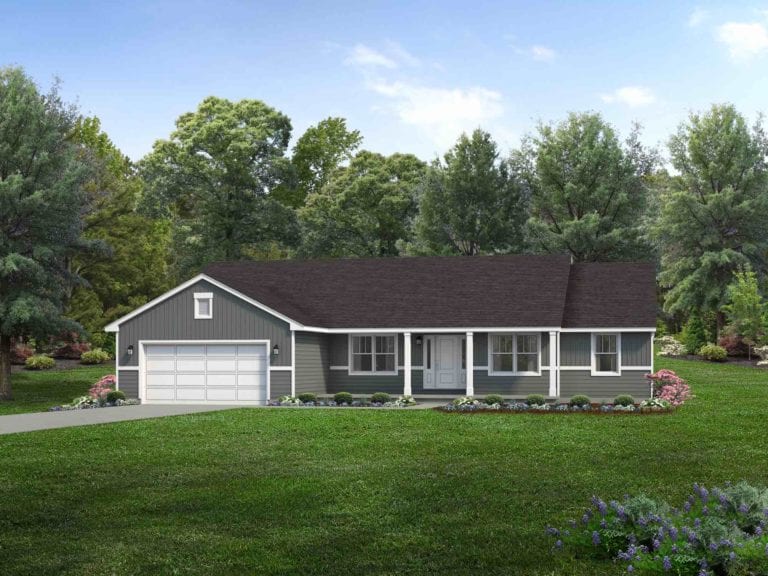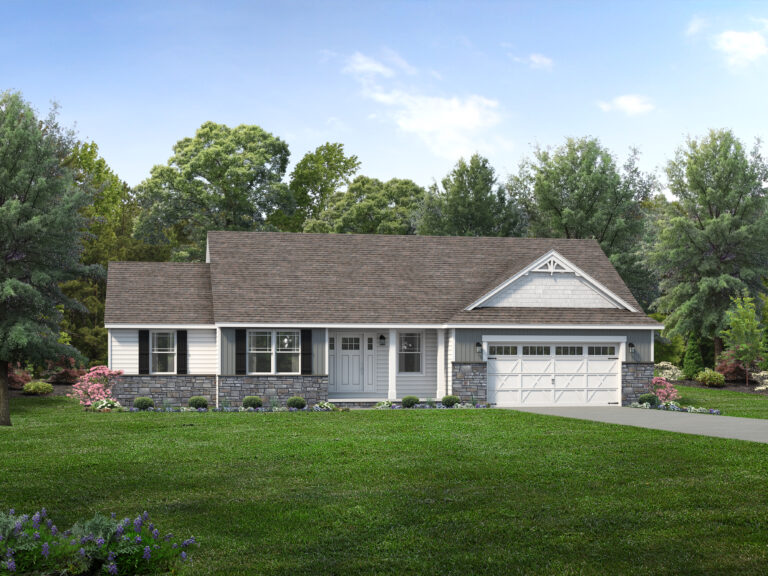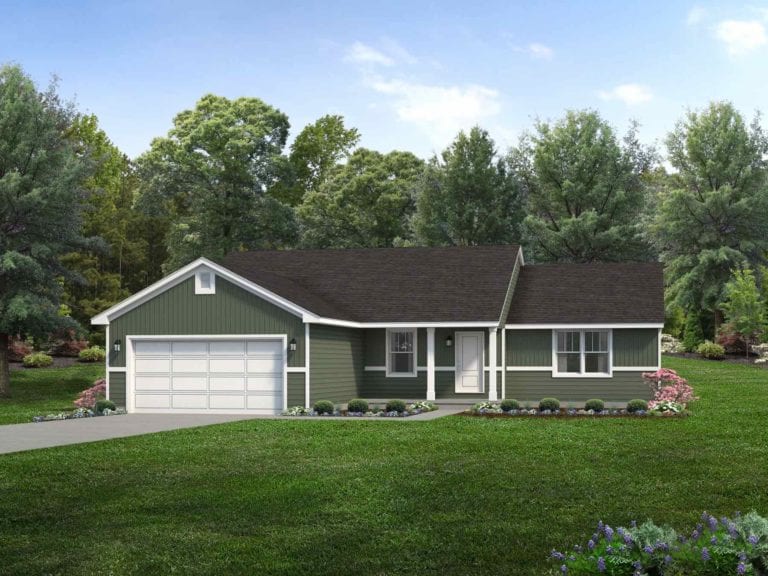Franklin
3 Bed 2 Bath 1848 Sq Ft 2 Car Garage
Perhaps your family is small but getting bigger. Or big but the nest is emptying. The Franklin provides a lot of flexibility either way. With an open floorplan that brings people together for meals at the eat-in kitchen and hanging out in the great room. With the perfect spot for an outdoor room in back and a basement that’s ready for finishing. And with three bedrooms and a den that offer personal space when it’s needed, too. The Franklin has just about everything a growing or shrinking family needs. Tour the Franklin today at our Pittsburgh office!
Get pricing for this floor plan Priced From ()
Total cost may vary depending on selections. To learn more about what your custom Wayne home may cost, please contact us.
*Contact us to verify we build in your part of this county
Walk through this plan
Our model homes and open houses give you an opportunity to get a feel for this floor plan.
Explore the Franklin
Virtual Tours
Many of our professionally decorated model homes feature virtual tours that allow you to experience the look and feel of the home from the comfort of your couch.
Customize both the Interior Floor Plan and Exterior of your home online with our interactive tools. You can experiment with different floor plan layouts, materials and color schemes.
Videos of the Franklin
From homeowner walkthroughs to open houses under construction, a video tour is a great way to see for yourself the exceptional quality of a custom Wayne Home



















