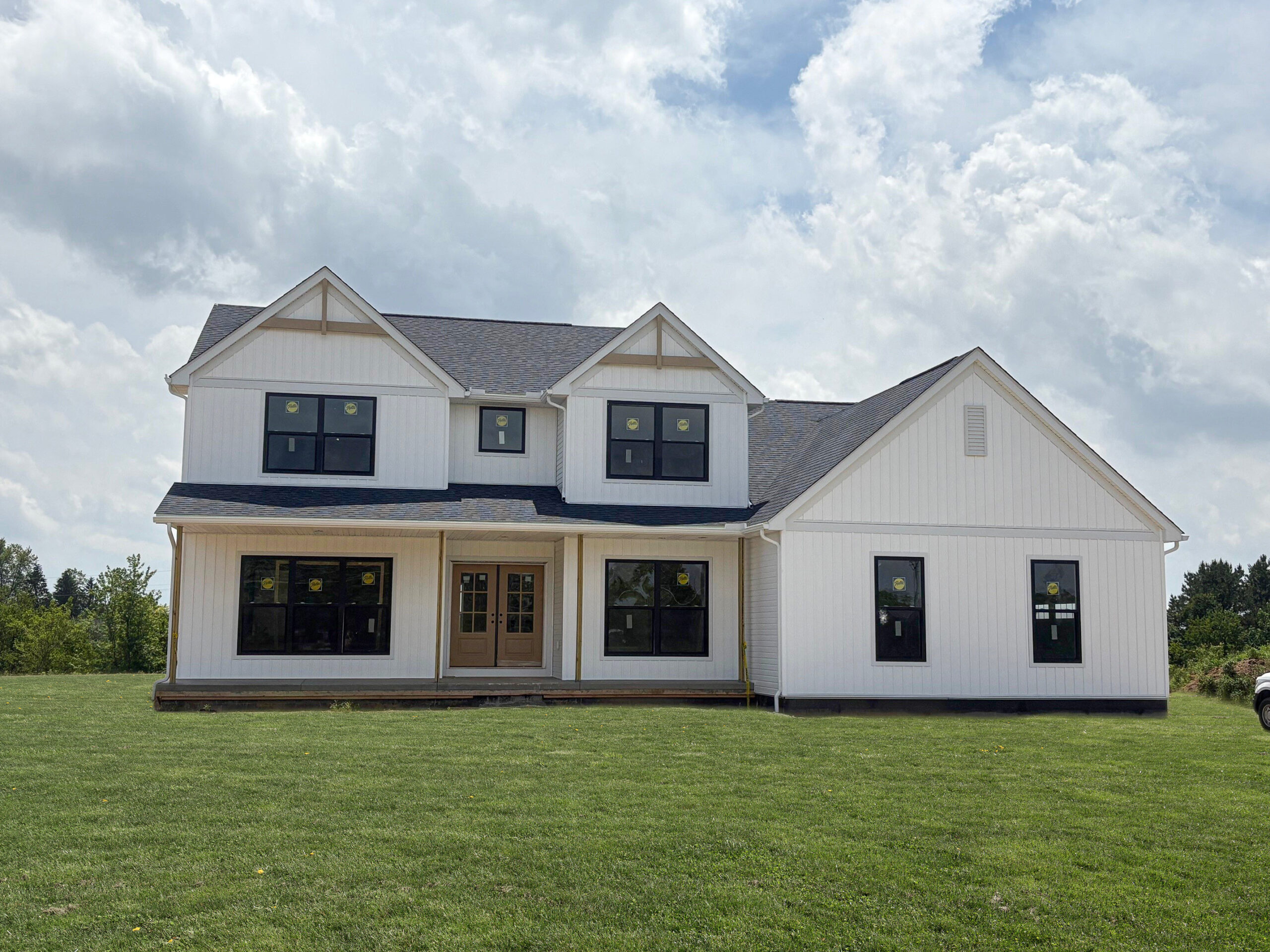Experience Classic Farmhouse Charm in a Custom Winchester II
Join us on Saturday, June 21 in Stoutsville, OH to tour a beautifully customized Winchester II — featuring the timeless Farmhouse exterior and thoughtful design choices throughout.
With its signature two-story great room, spacious kitchen with two islands, and a layout designed for real life, the Winchester II is a fan-favorite for good reason. This under-construction home puts a fresh twist on familiar favorites with rustic-inspired finishes, reimagined spaces, and cozy details that balance charm and functionality.
What To Expect:
- Classic Farmhouse Curb Appeal: Glacier White vertical board and batten siding, black shingles, warm Honeymeade-stained porch posts, and a stone foundation wrap make this exterior feel equal parts welcoming and timeless.
- A Kitchen That Wows: With a mix of White painted and Burlap stained cabinetry, space for a wine fridge in the butler’s pantry, a farmhouse-style sink, and sleek Calacatta Mont quartz countertops — this kitchen is designed for everything from weeknight dinners to weekend gatherings. Shiplap accents on the walls and at the island add even more farmhouse charm.
- A Grand, Light-Filled Great Room: Anchored by a two-story shiplap electric fireplace, this open space is made for cozy nights and memorable mornings.
- Owner’s Suite Retreat: A shiplap accent wall in Tricorn Black, White Sinclair cabinetry, and a spacious tile shower give the owner’s bathroom a modern edge with farmhouse warmth.
- Smart Customizations, Everywhere You Look: From taller 5-¼” baseboards and 3′ wide doorways to luxury vinyl flooring, a double woodgrain front door, and a customized 2nd-floor bathroom layout, this home is full of elevated details.
- Talk With Our Team: Learn more about the homebuilding process, ask questions, and start imagining what’s possible when you build your own Winchester II with Wayne Homes.












