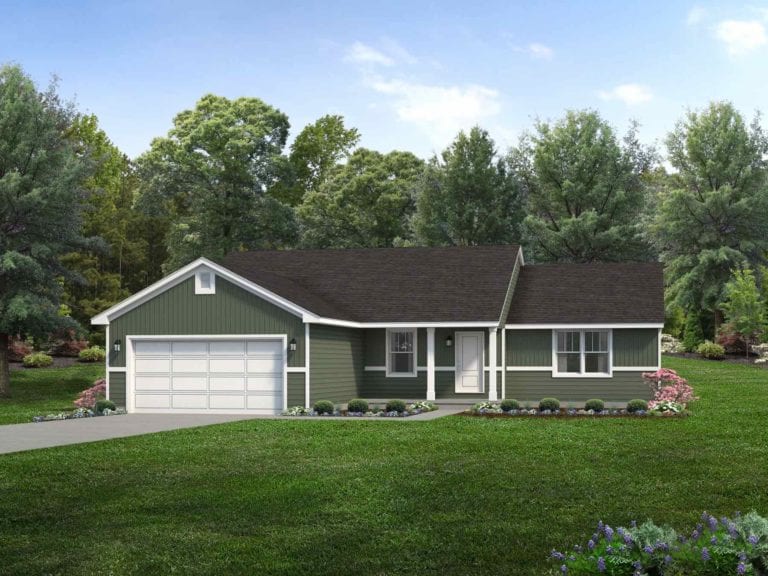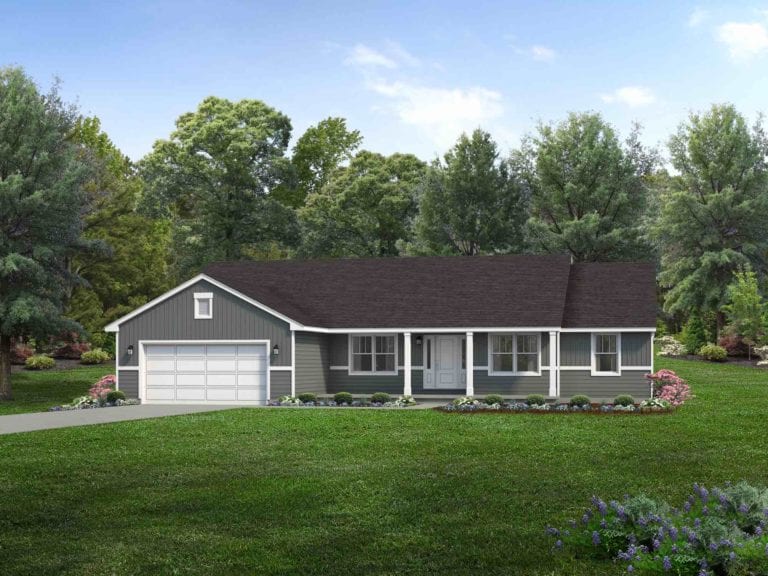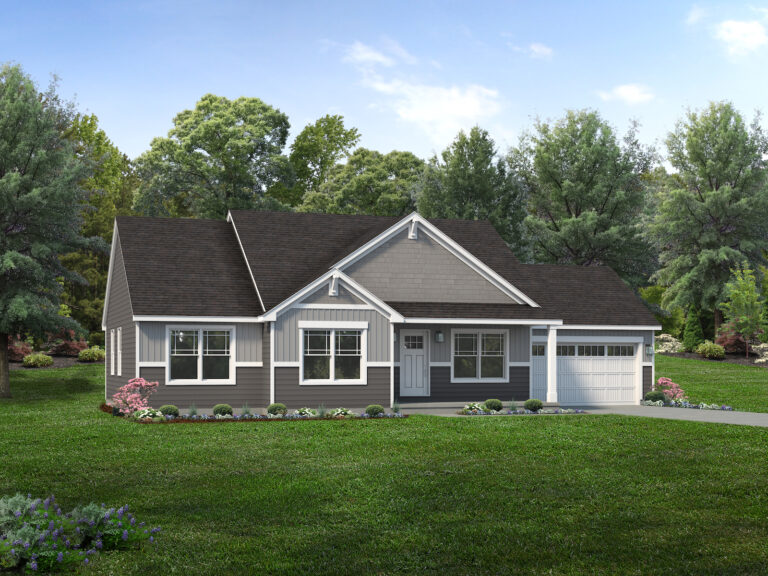Virtual Model: Camden II
3 Bed 2 Bath 1652 Sq Ft 2 Car Garage
The best way to use space efficiently and effectively is to open things up. The three-bedroom, two-bath Camden II features a wide-open kitchen/dining/great room. Because when you want to bring people together, walls just get in the way. Then, when you want to get away, the bedrooms are spread out to each corner of the home, offering an enhanced sense of privacy. Keep in mind the full ready-to-finish basement and attached two-car garage. Because cars and tools and large-screen TVs need their own personal space, too.
Get pricing for this floor plan Priced From ()
Total cost may vary depending on selections. To learn more about what your custom Wayne home may cost, please contact us.
*Contact us to verify we build in your part of this county
Explore the Camden II
With our Interactive Floor Plans, you can begin customizing the layout of your home.
Customize the exterior of your new home. You can experiment with different materials and color schemes for everything from the roof, windows, shutters and paint.
Videos of the Camden II
From homeowner walkthroughs to open houses under construction, a video tour is a great way to see for yourself the exceptional quality of a custom Wayne Home















